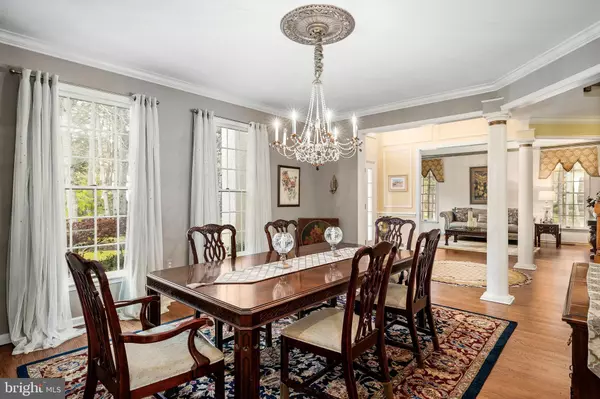$710,000
$725,000
2.1%For more information regarding the value of a property, please contact us for a free consultation.
9 SWEET GUM CT Medford, NJ 08055
4 Beds
4 Baths
4,826 SqFt
Key Details
Sold Price $710,000
Property Type Single Family Home
Sub Type Detached
Listing Status Sold
Purchase Type For Sale
Square Footage 4,826 sqft
Price per Sqft $147
Subdivision Centennial I I
MLS Listing ID NJBL395782
Sold Date 10/15/21
Style Traditional
Bedrooms 4
Full Baths 3
Half Baths 1
HOA Fees $34/ann
HOA Y/N Y
Abv Grd Liv Area 3,326
Originating Board BRIGHT
Year Built 1996
Annual Tax Amount $16,651
Tax Year 2020
Lot Size 1.218 Acres
Acres 1.22
Lot Dimensions 0.00 x 0.00
Property Description
ACTIVE FOR SHOWINGS - FIRST RIGHT OF REFUSAL. Stately home situated on a private 1.22 acre cul de sac lot, in the picturesque Centennial II neighborhood. This traditional home offers many amazing features and architectural details throughout, which truly sets it apart from other homes currently on the market. The home is exceedingly spacious on the main and second floors, and offers a considerable amount of additional space in the finished basement. The dramatic foyer sets the tone for this incredible home, showcasing hardwood floors and custom moldings which carry through to both the living room and dining room. Although it is a traditional home, the layout offers great sightlines from room to room. The soaring ceilings in the family room are not only impressive, but add so much light and airiness to the room. A few features to note are the wood burning fireplace with marble surround, french doors to the private office, and a wet bar to add a little pizzazz to your gatherings. Beauty and function collide in the the chef's kitchen, which is equipped to ease your meal prep with the help of double ovens and a center island with a gas cooktop. Solid wood cabinets, hardwood floors, granite counters and the custom backsplash add warmth to the home. All four bedrooms are located upstairs, as well as a conveniently located laundry room and full hall bathroom. The primary bedroom suite is a space created for relaxation. You will feel like you have entered a luxury hotel bathroom designed with gorgeous marble tile, oversized tub, and spacious glass shower. Additional space is at a premium with the increase in the need to work from home, home schooling, and stay-at-home fun time. The finished basement offers approximately 1500 square feet (plus 600 SF unfinished storage space) with two finished rooms, one featuring a gas fireplace, plus a full bathroom. Bonus - the Brunswick pool table stays! With the warmer months just around the corner, there will be more time spent outdoors, and this lot is truly beautiful. The multi-tier stone patio is ideal for enjoying meals, lounging in the sun, and spending time together. With a yard this large, your list of outdoor fun and hobbies can be endless. There are many notable updates and upgrades throughout to include some rooms being freshly painted in February 2021, spa-like master bath renovation in July 2020, and additional bathroom upgrades. This home is located in a great beach community with lake privileges to it's residents. The beach area offers storage racks for your canoes and kayaks, a barbecue pit with picnic tables, and a tot lot for the little ones. The active association offers neighborhood events throughout the year. This is it, this is home! Seller to provide 1 year home warranty.
Location
State NJ
County Burlington
Area Medford Twp (20320)
Zoning RGD2
Rooms
Other Rooms Dining Room, Primary Bedroom, Bedroom 2, Bedroom 3, Bedroom 4, Kitchen, Family Room, Breakfast Room, Laundry, Office
Basement Partially Finished
Interior
Interior Features Attic/House Fan, Breakfast Area, Built-Ins, Carpet, Cedar Closet(s), Crown Moldings, Curved Staircase, Family Room Off Kitchen, Formal/Separate Dining Room, Kitchen - Island, Kitchen - Gourmet, Recessed Lighting, Walk-in Closet(s), Wainscotting, WhirlPool/HotTub
Hot Water Natural Gas
Heating Forced Air
Cooling Central A/C
Flooring Carpet, Hardwood, Marble, Ceramic Tile
Fireplaces Number 2
Fireplaces Type Mantel(s), Marble, Gas/Propane, Wood
Equipment Cooktop, Cooktop - Down Draft, Dishwasher, Dryer, Energy Efficient Appliances, ENERGY STAR Refrigerator, Exhaust Fan, Microwave, Oven - Double, Oven - Self Cleaning, Six Burner Stove, Stainless Steel Appliances, Washer, Water Heater
Fireplace Y
Window Features Double Pane,Insulated
Appliance Cooktop, Cooktop - Down Draft, Dishwasher, Dryer, Energy Efficient Appliances, ENERGY STAR Refrigerator, Exhaust Fan, Microwave, Oven - Double, Oven - Self Cleaning, Six Burner Stove, Stainless Steel Appliances, Washer, Water Heater
Heat Source Natural Gas
Laundry Upper Floor
Exterior
Exterior Feature Patio(s)
Parking Features Garage - Side Entry, Inside Access
Garage Spaces 2.0
Fence Split Rail
Amenities Available Beach, Common Grounds, Lake, Picnic Area, Tot Lots/Playground, Water/Lake Privileges
Water Access N
View Trees/Woods
Roof Type Shingle
Accessibility None
Porch Patio(s)
Attached Garage 2
Total Parking Spaces 2
Garage Y
Building
Lot Description Cul-de-sac, Landscaping, Private, Rear Yard
Story 2
Sewer On Site Septic
Water Public
Architectural Style Traditional
Level or Stories 2
Additional Building Above Grade, Below Grade
Structure Type 9'+ Ceilings,Cathedral Ceilings,Vaulted Ceilings
New Construction N
Schools
Elementary Schools Cranberry Pines
Middle Schools Medford Township Memorial
High Schools Shawnee H.S.
School District Medford Township Public Schools
Others
Senior Community No
Tax ID 20-05505 02-00021
Ownership Fee Simple
SqFt Source Assessor
Horse Property N
Special Listing Condition Standard
Read Less
Want to know what your home might be worth? Contact us for a FREE valuation!

Our team is ready to help you sell your home for the highest possible price ASAP

Bought with Corinne Geiger • RE/MAX at Barnegat Bay - Manahawkin
GET MORE INFORMATION





