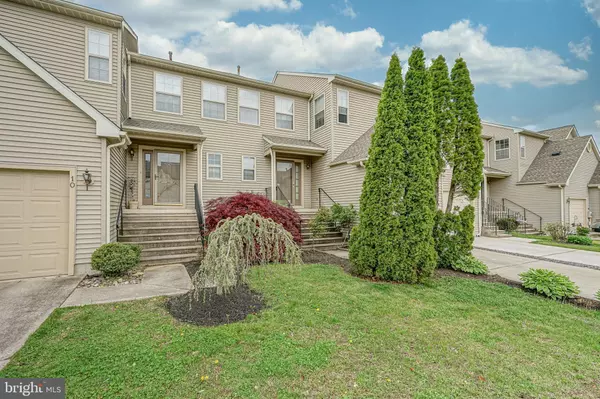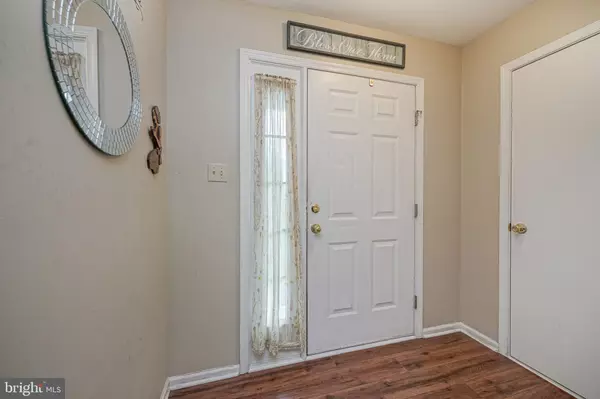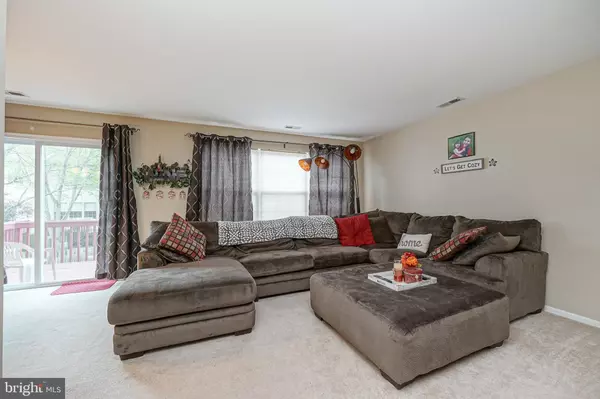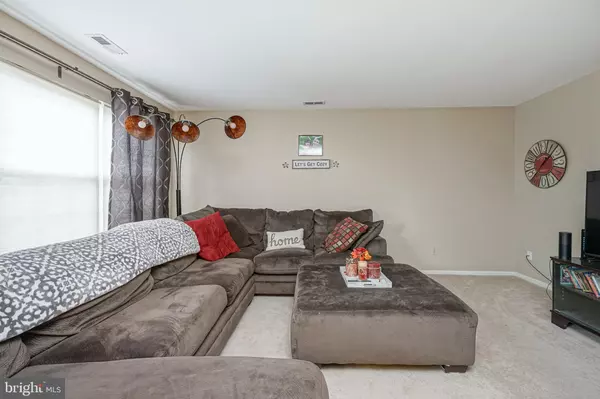$225,000
$225,000
For more information regarding the value of a property, please contact us for a free consultation.
8 BEECHCROP CT Delanco, NJ 08075
3 Beds
3 Baths
1,476 SqFt
Key Details
Sold Price $225,000
Property Type Townhouse
Sub Type Interior Row/Townhouse
Listing Status Sold
Purchase Type For Sale
Square Footage 1,476 sqft
Price per Sqft $152
Subdivision Summerhill
MLS Listing ID NJBL371592
Sold Date 06/19/20
Style Colonial
Bedrooms 3
Full Baths 2
Half Baths 1
HOA Fees $55/qua
HOA Y/N Y
Abv Grd Liv Area 1,476
Originating Board BRIGHT
Year Built 1995
Annual Tax Amount $7,017
Tax Year 2019
Lot Size 2,472 Sqft
Acres 0.06
Lot Dimensions 24.00 x 103.00
Property Description
This beautiful 3 bedroom 2.5 bath townhome in Summerhill Development is waiting on a new homeowner. Foyer includes hardwood floors as you enter into your home. An updated powder room by the front door. Kitchen includes updated tile flooring, quartz counter-tops, SS appliance package and a breakfast/coffee area. Dining room w/decorative lighting and sliding door leading out to your deck to enjoy the warm weather. Plenty of windows in your large spacious living room. Upper level 3 bedrooms and 2 updated baths. Master bedroom includes cathedral ceilings, walk-in closet and master bath w/tile flooring and shower stall. All bedrooms include closet organizers. Also upstairs for your convenience is laundry room w/shelving and hallway linen closet for storage. Like to entertain there is a large L-shape finished basement w/carpet and directional lighting . Great area for family room and additional space for office/play area/exercise equipment. Property also includes one car attached garage with inside access. Property is located on cul-de-sac with no-thru traffic. Backyard is fenced. Conveniently located to major highways, shopping and dining. Just minutes away to Philadelphia. Make your appointment today.
Location
State NJ
County Burlington
Area Delran Twp (20310)
Zoning RES
Rooms
Other Rooms Living Room, Dining Room, Primary Bedroom, Bedroom 2, Bedroom 3, Kitchen, Family Room, Foyer, Laundry
Basement Full, Fully Finished
Interior
Interior Features Carpet, Primary Bath(s), Stall Shower, Upgraded Countertops, Walk-in Closet(s), Wood Floors
Heating Forced Air
Cooling Central A/C
Flooring Hardwood, Carpet
Equipment Dishwasher, Disposal, Dryer, Oven - Self Cleaning, Oven/Range - Electric, Refrigerator, Stainless Steel Appliances, Washer
Fireplace N
Window Features Sliding,Storm
Appliance Dishwasher, Disposal, Dryer, Oven - Self Cleaning, Oven/Range - Electric, Refrigerator, Stainless Steel Appliances, Washer
Heat Source Natural Gas
Laundry Upper Floor
Exterior
Exterior Feature Deck(s)
Parking Features Garage Door Opener, Garage - Front Entry
Garage Spaces 1.0
Utilities Available Cable TV
Water Access N
Roof Type Shingle,Pitched
Accessibility None
Porch Deck(s)
Attached Garage 1
Total Parking Spaces 1
Garage Y
Building
Lot Description Cul-de-sac
Story 2
Sewer Public Sewer
Water Public
Architectural Style Colonial
Level or Stories 2
Additional Building Above Grade, Below Grade
New Construction N
Schools
Middle Schools Delran M.S.
High Schools Delran H.S.
School District Delran Township Public Schools
Others
HOA Fee Include Common Area Maintenance
Senior Community No
Tax ID 10-00118 22-00031
Ownership Fee Simple
SqFt Source Assessor
Acceptable Financing Cash, Conventional, FHA, VA
Listing Terms Cash, Conventional, FHA, VA
Financing Cash,Conventional,FHA,VA
Special Listing Condition Standard
Read Less
Want to know what your home might be worth? Contact us for a FREE valuation!

Our team is ready to help you sell your home for the highest possible price ASAP

Bought with Michael Thornton • BHHS Fox & Roach-Mt Laurel

GET MORE INFORMATION





