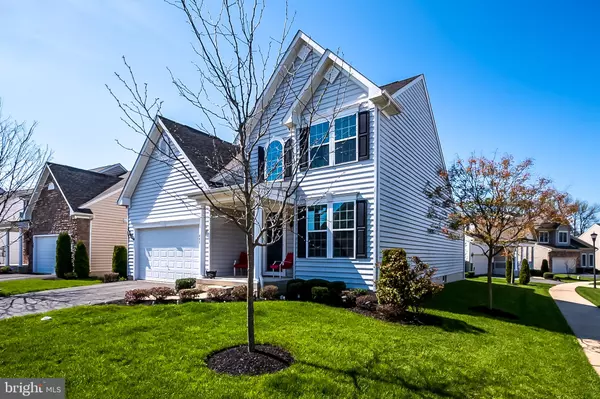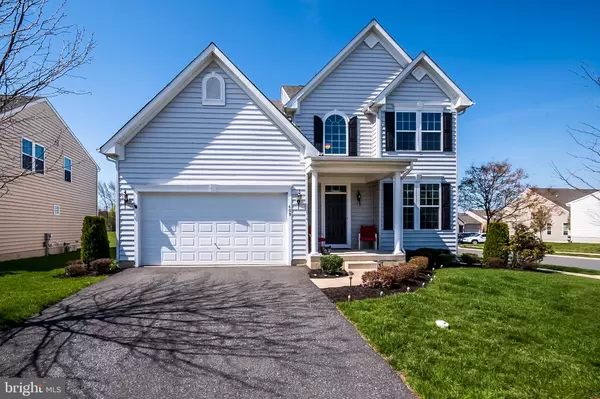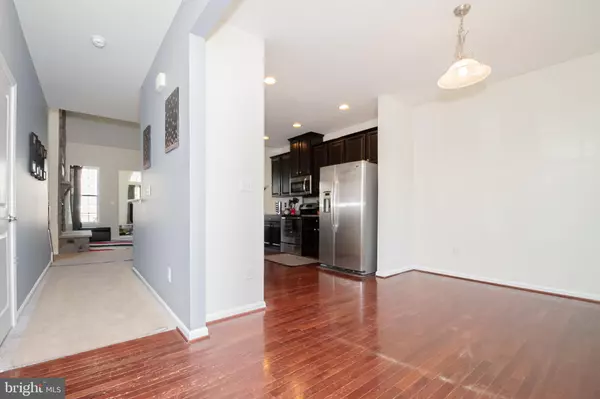$365,000
$369,900
1.3%For more information regarding the value of a property, please contact us for a free consultation.
409 PIERCE RUN Newark, DE 19702
3 Beds
4 Baths
2,975 SqFt
Key Details
Sold Price $365,000
Property Type Single Family Home
Sub Type Detached
Listing Status Sold
Purchase Type For Sale
Square Footage 2,975 sqft
Price per Sqft $122
Subdivision Village Of Fox Meadow
MLS Listing ID DENC499886
Sold Date 11/06/20
Style Colonial
Bedrooms 3
Full Baths 3
Half Baths 1
HOA Fees $168/mo
HOA Y/N Y
Abv Grd Liv Area 2,975
Originating Board BRIGHT
Year Built 2013
Annual Tax Amount $3,542
Tax Year 2020
Lot Size 6,098 Sqft
Acres 0.14
Lot Dimensions 0.00 x 0.00
Property Description
Welcome to lovely 3/4 bedroom, 2 1/2 bath home with fully finished basement in desirable 55+ in Village of Fox Meadow! Corner lot with plenty of green space yet no responsibility to mow. Well maintained by original owner and no need to wait for new build since the property has everything that buyer wants and needs. A Vaulted ceiling foyer is inviting as you enter the property. Fresh neutral interior paint at all levels. Hardwood floor is just refinished and brand new carpets throughout. Main floor features, Open floor plan, dining room, gourmet kitchen with granite counter, stainless steel appliances, 42' cabinets overlooking the family room with a gas fireplace, and morning room bump-out. Slider from the morning room leads to double-deck which has trax, composite deck as well as a wood deck. Master suite includes tray ceiling, walk-in closet, and the four-piece master bath. The second floor has a Loft which can be another sitting room/library for quiet time or an office. There are 2 other nice size guest bedrooms with a full bath and ample storage. Lower level has finished basement which is great for entertaining or media room, full bathroom, and ample storage space. Close to Major RTs, eatery, YMCA, shopping. Don't miss your opportunity to own this home!! You do not have to be 55+ if the community has not filled the ratio.
Location
State DE
County New Castle
Area Newark/Glasgow (30905)
Zoning S
Rooms
Basement Full, Fully Finished
Main Level Bedrooms 1
Interior
Hot Water Electric
Heating Central
Cooling Central A/C
Flooring Carpet, Ceramic Tile, Hardwood
Fireplaces Number 1
Fireplaces Type Fireplace - Glass Doors, Gas/Propane, Mantel(s), Stone
Equipment Built-In Microwave, Built-In Range, Dishwasher, Disposal, Energy Efficient Appliances, ENERGY STAR Clothes Washer, ENERGY STAR Dishwasher, ENERGY STAR Refrigerator, Oven - Self Cleaning
Fireplace Y
Appliance Built-In Microwave, Built-In Range, Dishwasher, Disposal, Energy Efficient Appliances, ENERGY STAR Clothes Washer, ENERGY STAR Dishwasher, ENERGY STAR Refrigerator, Oven - Self Cleaning
Heat Source Natural Gas
Laundry Main Floor
Exterior
Exterior Feature Deck(s)
Parking Features Garage - Front Entry
Garage Spaces 4.0
Utilities Available Cable TV
Amenities Available Club House
Water Access N
Accessibility None
Porch Deck(s)
Attached Garage 2
Total Parking Spaces 4
Garage Y
Building
Story 2
Sewer Public Sewer
Water Public
Architectural Style Colonial
Level or Stories 2
Additional Building Above Grade, Below Grade
New Construction N
Schools
School District Christina
Others
HOA Fee Include Common Area Maintenance,Lawn Maintenance,Snow Removal,All Ground Fee
Senior Community Yes
Age Restriction 55
Tax ID 10-043.10-860
Ownership Fee Simple
SqFt Source Estimated
Special Listing Condition Standard
Read Less
Want to know what your home might be worth? Contact us for a FREE valuation!

Our team is ready to help you sell your home for the highest possible price ASAP

Bought with Fran J Lewis Jr • Long & Foster Real Estate, Inc.

GET MORE INFORMATION





