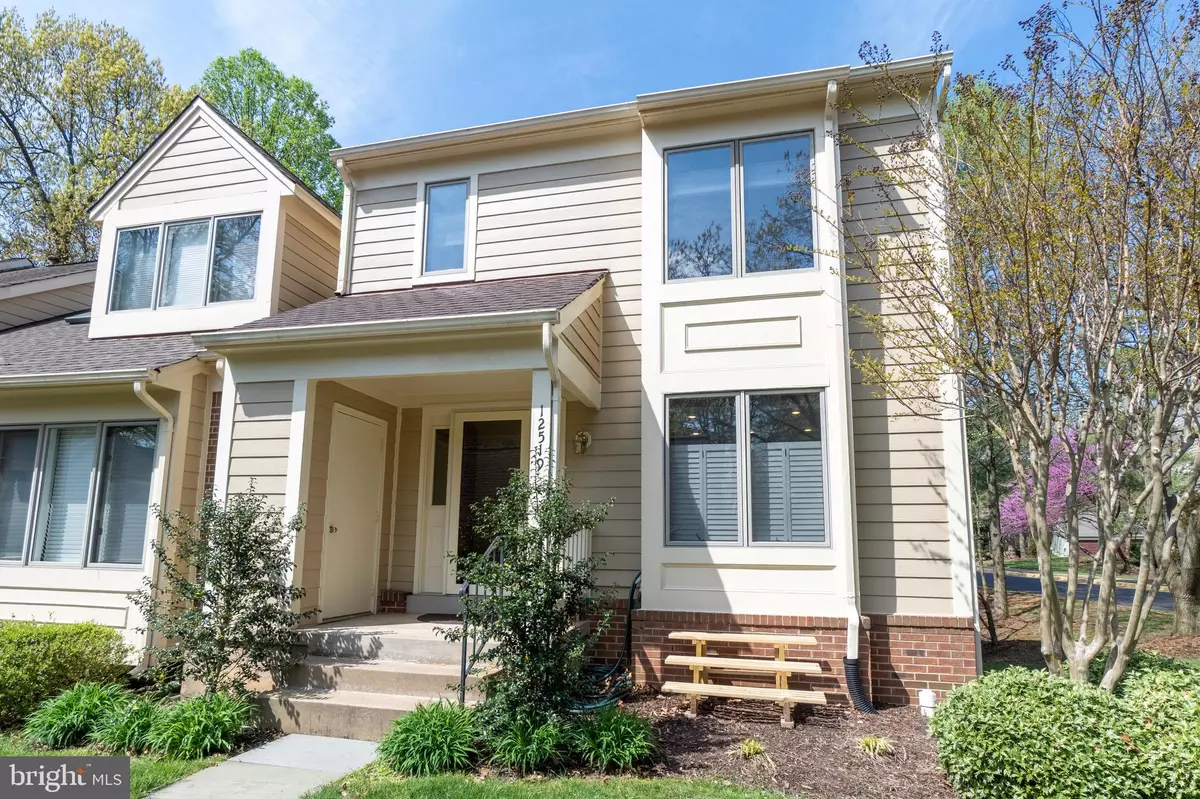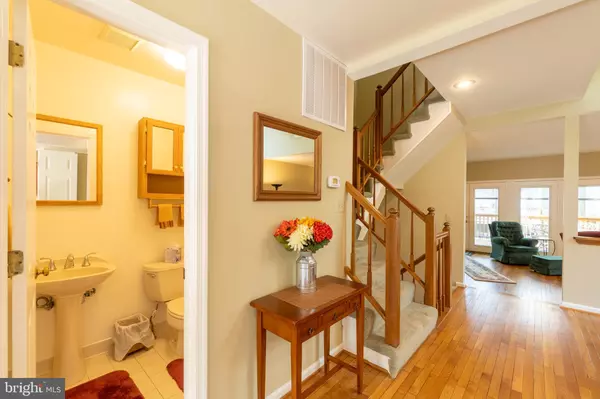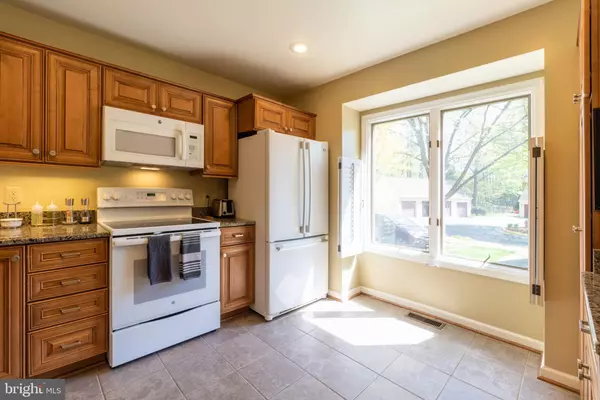$575,000
$575,000
For more information regarding the value of a property, please contact us for a free consultation.
12519 N LAKE CT Fairfax, VA 22033
2 Beds
4 Baths
2,328 SqFt
Key Details
Sold Price $575,000
Property Type Townhouse
Sub Type End of Row/Townhouse
Listing Status Sold
Purchase Type For Sale
Square Footage 2,328 sqft
Price per Sqft $246
Subdivision Fair Lakes
MLS Listing ID VAFX1194612
Sold Date 05/28/21
Style Contemporary
Bedrooms 2
Full Baths 3
Half Baths 1
HOA Fees $141/qua
HOA Y/N Y
Abv Grd Liv Area 1,728
Originating Board BRIGHT
Year Built 1988
Annual Tax Amount $5,183
Tax Year 2021
Lot Size 2,655 Sqft
Acres 0.06
Property Description
Welcome home! Beautiful end unit townhome in highly desirable North Lake Village in Fair Lakes. Immaculately maintained, this Exeter model home from Batel builders has it all. Spacious through and through, featuring two carpeted master bedroom suites upstairs with walk-in closets. Grand 2-level foyer and dining area with beautiful large windows bathes the home in natural sunlight. Main level features hardwood flooring and wood fireplace in living room. Wonderful deck off living room, with added Deck Undercover which protects lower patio from rain. Lower level features newer carpet with expansive family room, wet bar, full bathroom, and oversized storage area. Home includes detached 2 car garage and assigned parking space. Neighborhood features walking and bike trails, beautiful pond right around back, tennis courts and playground. Minutes from major roadways such as Fairfax County Parkway, Reston Parkway, and I-66, as well as grocery stores (Safeway, Whole Foods, Harris Teeter) and shopping and dining. You are going to love this home and area!
Location
State VA
County Fairfax
Zoning 402
Rooms
Other Rooms Living Room, Dining Room, Primary Bedroom, Family Room, Bedroom 1
Basement Partially Finished, Improved, Full, Rear Entrance
Interior
Interior Features Attic, Carpet, Ceiling Fan(s), Dining Area, Kitchen - Gourmet, Recessed Lighting, Stall Shower, Tub Shower, Upgraded Countertops, Walk-in Closet(s), Wet/Dry Bar, Window Treatments, Wood Floors
Hot Water Natural Gas
Heating Forced Air
Cooling Central A/C
Fireplaces Number 1
Fireplaces Type Wood
Equipment Built-In Microwave, Built-In Range, Dishwasher, Disposal, Dryer, Refrigerator, Washer, Water Heater
Fireplace Y
Appliance Built-In Microwave, Built-In Range, Dishwasher, Disposal, Dryer, Refrigerator, Washer, Water Heater
Heat Source Natural Gas
Exterior
Exterior Feature Deck(s), Patio(s), Porch(es)
Parking Features Garage Door Opener
Garage Spaces 2.0
Parking On Site 1
Utilities Available Cable TV Available, Electric Available, Natural Gas Available, Sewer Available
Amenities Available Bike Trail, Jog/Walk Path, Lake, Tennis Courts, Tot Lots/Playground, Water/Lake Privileges
Water Access N
Roof Type Architectural Shingle
Accessibility None
Porch Deck(s), Patio(s), Porch(es)
Total Parking Spaces 2
Garage Y
Building
Lot Description Cul-de-sac, Front Yard, SideYard(s), Corner, Premium
Story 3
Sewer Public Sewer
Water Public
Architectural Style Contemporary
Level or Stories 3
Additional Building Above Grade, Below Grade
New Construction N
Schools
Elementary Schools Greenbriar East
Middle Schools Katherine Johnson
High Schools Fairfax
School District Fairfax County Public Schools
Others
Senior Community No
Tax ID 0454 08 0015
Ownership Fee Simple
SqFt Source Assessor
Special Listing Condition Standard
Read Less
Want to know what your home might be worth? Contact us for a FREE valuation!

Our team is ready to help you sell your home for the highest possible price ASAP

Bought with Gayathri Gunupati • Samson Properties
GET MORE INFORMATION





