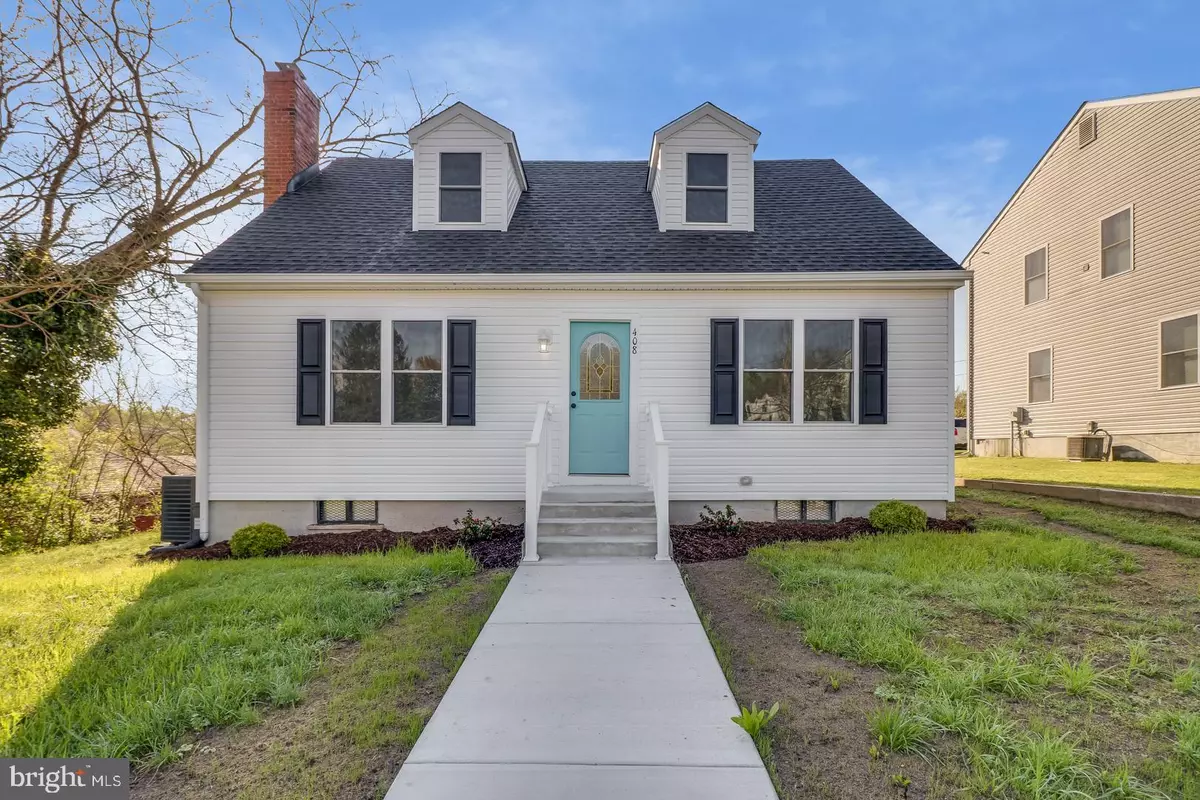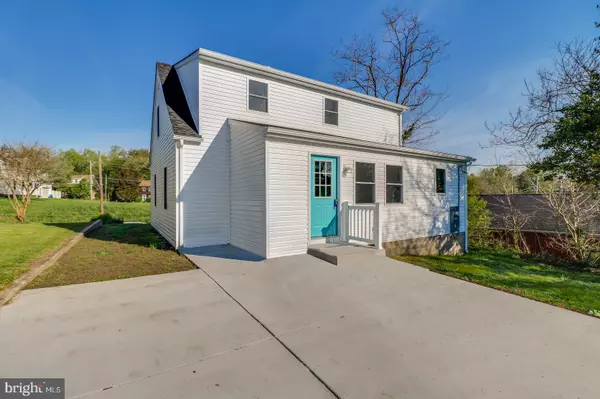$325,000
$325,000
For more information regarding the value of a property, please contact us for a free consultation.
408 N COMMERCE ST Centreville, MD 21617
3 Beds
2 Baths
1,328 SqFt
Key Details
Sold Price $325,000
Property Type Single Family Home
Sub Type Detached
Listing Status Sold
Purchase Type For Sale
Square Footage 1,328 sqft
Price per Sqft $244
Subdivision None Available
MLS Listing ID MDQA147452
Sold Date 05/25/21
Style Cape Cod
Bedrooms 3
Full Baths 2
HOA Y/N N
Abv Grd Liv Area 1,328
Originating Board BRIGHT
Year Built 1950
Annual Tax Amount $2,816
Tax Year 2020
Lot Size 0.278 Acres
Acres 0.28
Property Description
RENOVATED TOP TO BOTTOM AND BOY WHAT A GREAT JOB. LARGER THAN NORMAL PRIMARY SUITE UPSTAIRS WITH EXTRA LARGE WALK IN CLOSET. FROM THE ROOF TO HVAC ALL BRAND NEW AND READY FOR YOU JUST TO MOVE IN AND ENJOY THE PROPERTY . NEW BATHROOMS AND FIXTURES AS WELL. EVEN A PARTIALLY FINISHED BASEMENT FOR MORE ROOM AND IF THAT'S NOT ENOUGH THERE IS MORE SPACE ON THE UNFINISHED SIDE OF BASEMENT. RIGHT IN TOWN SO YOU CAN WALK TO RESTAURANTS. YOU'RE GOING TO ENJOY THE NEW KITCHEN WITH UPGRADED COUNTER TOP AND STAINLESS STEEL APPLIANCES.
Location
State MD
County Queen Annes
Zoning R-2
Rooms
Other Rooms Living Room, Bedroom 2, Bedroom 3, Kitchen, Basement, Bathroom 1
Basement Other
Main Level Bedrooms 2
Interior
Interior Features Built-Ins, Ceiling Fan(s), Combination Kitchen/Dining, Crown Moldings, Floor Plan - Traditional, Kitchen - Eat-In, Recessed Lighting, Tub Shower, Upgraded Countertops, Walk-in Closet(s)
Hot Water Electric
Heating Heat Pump(s)
Cooling Ceiling Fan(s), Heat Pump(s)
Fireplaces Number 1
Fireplaces Type Electric
Fireplace Y
Heat Source Electric
Laundry Lower Floor, Basement
Exterior
Water Access N
Roof Type Shingle
Accessibility None
Garage N
Building
Story 3
Sewer Public Sewer
Water Public
Architectural Style Cape Cod
Level or Stories 3
Additional Building Above Grade, Below Grade
Structure Type Dry Wall
New Construction N
Schools
School District Queen Anne'S County Public Schools
Others
Pets Allowed Y
Senior Community No
Tax ID 1803001628
Ownership Fee Simple
SqFt Source Assessor
Acceptable Financing Cash, Conventional, FHA, FHA 203(k)
Horse Property N
Listing Terms Cash, Conventional, FHA, FHA 203(k)
Financing Cash,Conventional,FHA,FHA 203(k)
Special Listing Condition Standard
Pets Allowed No Pet Restrictions
Read Less
Want to know what your home might be worth? Contact us for a FREE valuation!

Our team is ready to help you sell your home for the highest possible price ASAP

Bought with Pamela B Ackermann • RE/MAX Executive
GET MORE INFORMATION





