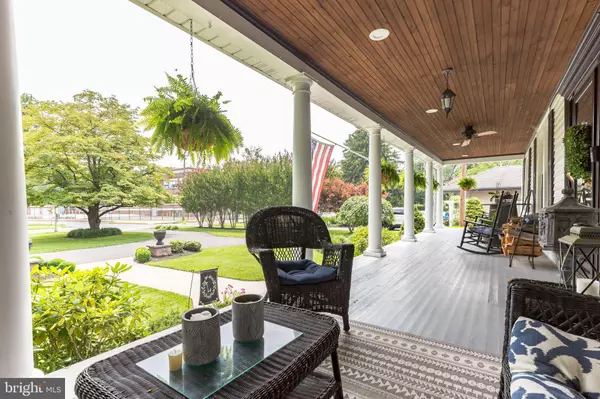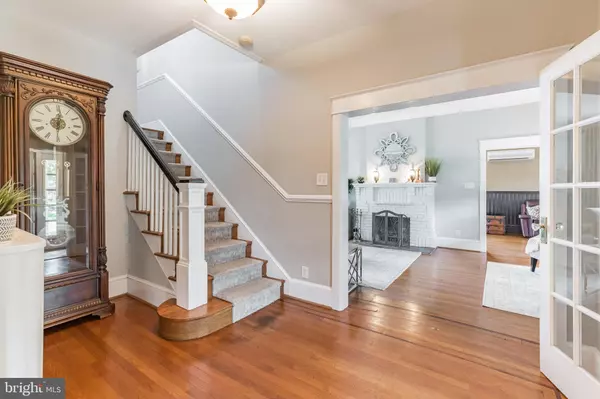$600,000
$575,000
4.3%For more information regarding the value of a property, please contact us for a free consultation.
121 E KINGS HWY Audubon, NJ 08106
4 Beds
3 Baths
3,126 SqFt
Key Details
Sold Price $600,000
Property Type Single Family Home
Sub Type Detached
Listing Status Sold
Purchase Type For Sale
Square Footage 3,126 sqft
Price per Sqft $191
Subdivision None Available
MLS Listing ID NJCD2002906
Sold Date 09/10/21
Style Colonial
Bedrooms 4
Full Baths 2
Half Baths 1
HOA Y/N N
Abv Grd Liv Area 3,126
Originating Board BRIGHT
Year Built 1925
Annual Tax Amount $11,972
Tax Year 2020
Lot Size 0.345 Acres
Acres 0.34
Property Description
Classic Center Hall Colonial on tree lined Kings Highway in desirable east side of Audubon! This updated home provides the perfect blend of old charm with the luxuries of newly renovated kitchen, baths and so much more! As you enter the front porch, perfect for sipping beverage of choice and enjoying life, you are set back from street and the ceiling fans offer nice air flow. The foyer, with french doors , invite you into a magnificent home featuring 9' ceilings, beautiful hardwood floors with mahogany inlay, crown molding and great flow! The kitchen is gourmet with 6 burner commercial range, granite island, S/S appliances, tile flooring and perfect for entertaining! There is a living room with wood burning fireplace, a family room with access to landscaped patio area in backyard. The spacious dining room, with crown molding and chair rail, offers a large gathering place for wonderful meals. There are 4 bedrooms on the 2nd floor with 2 full baths, both newly renovated. The master suite offers a walk in closet and a master bath with oversized rain shower, frameless glass enclosure and double sink. There are 3 additional bedrooms, one with a bonus room. Walk up attic provides storage and central air unit for 2nd floor. Full unfinished basement is clean and dry. Backyard offers a bar area, fire pit area and paved patio creating great outdoor living! Sellers tried the FSBO approach first but decided to list with an agent. Close to Phila and surrounding area, PATCO 1 mile away, restaurants, shopping, schools and more all within walking distance!
Location
State NJ
County Camden
Area Audubon Boro (20401)
Zoning RES
Direction South
Rooms
Other Rooms Living Room, Dining Room, Primary Bedroom, Bedroom 2, Bedroom 3, Bedroom 4, Kitchen, Family Room, Foyer, Laundry, Office
Basement Outside Entrance, Partial, Unfinished
Interior
Interior Features Kitchen - Island, Formal/Separate Dining Room, Kitchen - Gourmet, Upgraded Countertops, Wine Storage, Wood Floors
Hot Water 60+ Gallon Tank, Natural Gas
Heating Radiator
Cooling Attic Fan, Ceiling Fan(s), Central A/C
Flooring Ceramic Tile, Hardwood, Partially Carpeted, Tile/Brick, Slate, Wood
Fireplaces Number 1
Fireplaces Type Brick, Mantel(s), Stone
Equipment Microwave, Commercial Range, Six Burner Stove, Range Hood, ENERGY STAR Refrigerator, ENERGY STAR Dishwasher
Furnishings No
Fireplace Y
Window Features Double Pane,Energy Efficient,Replacement,Screens,Vinyl Clad
Appliance Microwave, Commercial Range, Six Burner Stove, Range Hood, ENERGY STAR Refrigerator, ENERGY STAR Dishwasher
Heat Source Electric, Natural Gas, Wood
Laundry Main Floor
Exterior
Exterior Feature Brick, Patio(s), Porch(es)
Garage Spaces 8.0
Fence Privacy, Wood
Utilities Available Cable TV, Electric Available, Natural Gas Available, Phone Available
Water Access N
Roof Type Architectural Shingle
Accessibility None
Porch Brick, Patio(s), Porch(es)
Road Frontage City/County
Total Parking Spaces 8
Garage N
Building
Lot Description Front Yard, Rear Yard, SideYard(s), Irregular, Level, Landscaping
Story 2
Sewer Public Sewer
Water Public
Architectural Style Colonial
Level or Stories 2
Additional Building Above Grade, Below Grade
Structure Type Brick,Dry Wall,Cathedral Ceilings
New Construction N
Schools
Elementary Schools Haviland Avenue School
Middle Schools Audubon Jr-Sr
High Schools Audubon H.S.
School District Audubon Public Schools
Others
Senior Community No
Tax ID 01-00043 01-00021
Ownership Fee Simple
SqFt Source Estimated
Security Features Motion Detectors,Smoke Detector
Acceptable Financing Cash, Conventional
Horse Property N
Listing Terms Cash, Conventional
Financing Cash,Conventional
Special Listing Condition Standard
Read Less
Want to know what your home might be worth? Contact us for a FREE valuation!

Our team is ready to help you sell your home for the highest possible price ASAP

Bought with Sheri Rourke • Long & Foster Real Estate, Inc.

GET MORE INFORMATION





