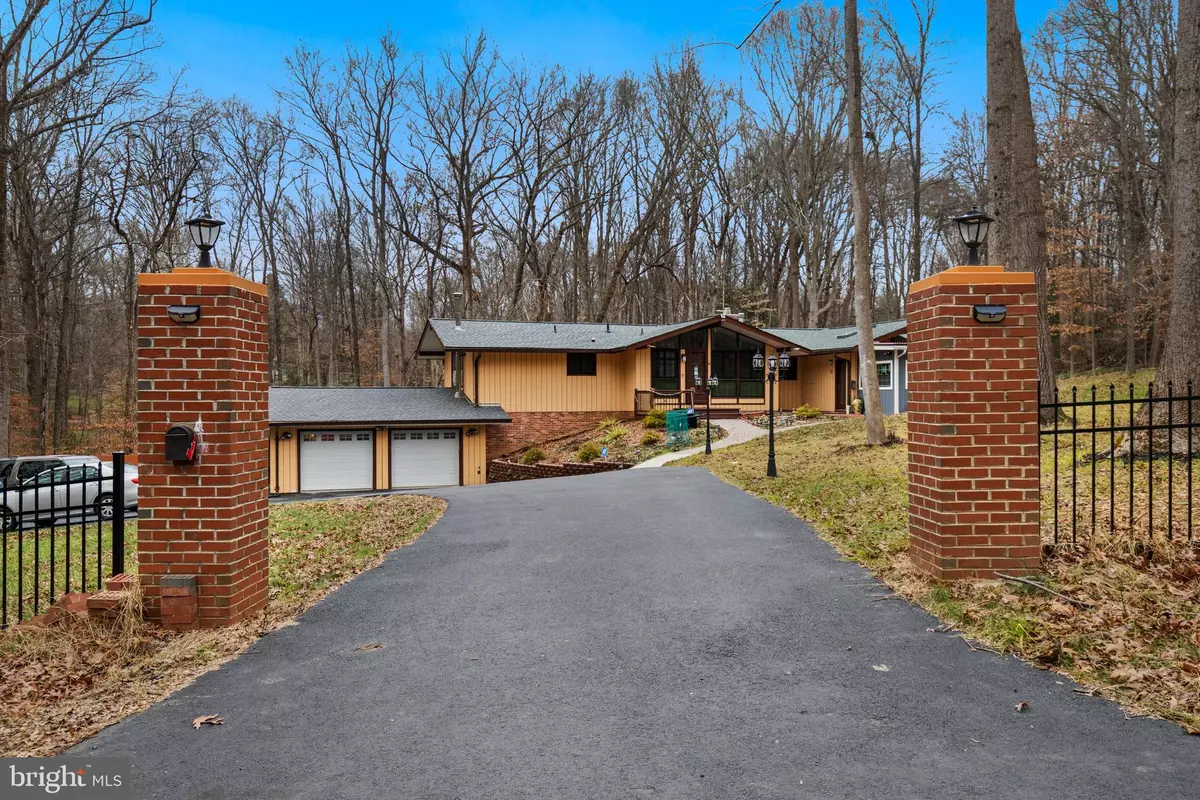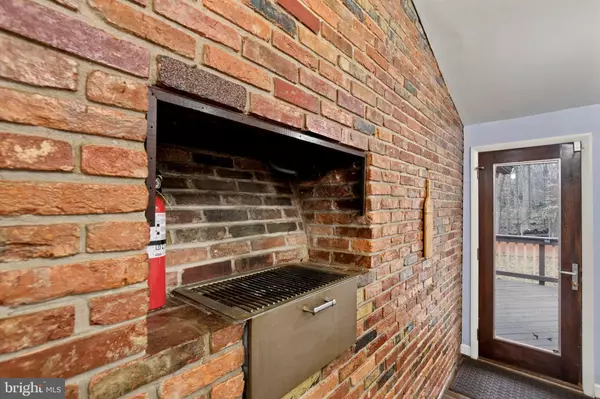$932,000
$885,000
5.3%For more information regarding the value of a property, please contact us for a free consultation.
9508 WATTS RD Great Falls, VA 22066
5 Beds
2 Baths
2,874 SqFt
Key Details
Sold Price $932,000
Property Type Single Family Home
Sub Type Detached
Listing Status Sold
Purchase Type For Sale
Square Footage 2,874 sqft
Price per Sqft $324
Subdivision Boundbrook
MLS Listing ID VAFX1174742
Sold Date 02/19/21
Style Contemporary,Ranch/Rambler
Bedrooms 5
Full Baths 2
HOA Y/N N
Abv Grd Liv Area 1,774
Originating Board BRIGHT
Year Built 1973
Annual Tax Amount $9,816
Tax Year 2020
Lot Size 1.840 Acres
Acres 1.84
Property Description
IN INTEREST OF FAIRNESS TO ALL BUYERS ATTEMPTING TO VIEW THE PROPERTY> WE HAVE EXTENDED THE OFFER DEADLINE TO MONDAY 1/11/2021 at 7:00 PM. NO SHOWINGS WILL OCCUR AFTER MONDAY. Stunning mid-century modern estate situated on nearly 2 acre cul-de-sac lot, has been completely renovated in the past 2 years, while preserving it's original charm. Nearly $200,000 in upgrades/renovation. What a gem, surrounded by tranquil wooded views and serene nature. One of a kind, with pride of ownership evident inside and out. The exterior of this home has been completely revamped and is truly your own personal oasis- over 100 trees in the backyard were removed to allow for more usable space as well as allowing an abundance of natural sunlight into the home-while still maintaining a ton of privacy. Additional exterior upgrades include: massive 15 car driveway and walkway, front deck and railing, fresh exterior paint, metal fence in front yard and custom wooden fenced backyard, extended the stunning backyard deck with lighting and recently added concrete back porch and retaining wall. Perfect for both relaxing and entertaining! The desirable double garage is quite the treat; fully insulted drywall, steel doors, upgraded lighting and includes newly built exercise room. Upon entrance into the home, you are welcomed by the open, sunlit main level with soaring vaulted ceilings, skylight windows and incredible hardwood flooring. Spectacular architectural details are found throughout. Some confining walls were removed to provide a more open, inviting space with neutral fresh paint throughout. The large family room is adorned with cozy newly re-tiled fireplace, recessed lighting and a picturesque wall of windows. The gourmet kitchen is simply a dream: boasting granite counters, large central island and unique brick-encased all seasons grill. Important additional features of main level include: New windows, upgraded lighting throughout, fully renovated bathroom with wall-to-ceiling tile and Sunroom off kitchen completely revamped with new flooring, sliding glass door, new roof, closet and recessed lights. The walk-out lower level features fresh paint, new flooring, stunning remodeled bathroom and lighting. Too many wonderful features to list- this home is a must see in person. Location is everything! Your own private, tranquil sanctuary in the heart of Great Falls- while just minutes to Great Falls National Park, Riverbend Park and plenty of shopping, dining and entertainment nearby. Easy access to major commuter routes and Top Notch schools! *Full list of renovations found in documents*
Location
State VA
County Fairfax
Zoning 100
Rooms
Basement Walkout Level
Main Level Bedrooms 2
Interior
Interior Features Breakfast Area, Entry Level Bedroom, Family Room Off Kitchen, Kitchen - Island, Kitchen - Table Space, Recessed Lighting
Hot Water Natural Gas
Heating Heat Pump(s)
Cooling Central A/C
Fireplaces Number 1
Equipment Dryer, Washer, Dishwasher, Disposal, Refrigerator, Stove, Icemaker
Appliance Dryer, Washer, Dishwasher, Disposal, Refrigerator, Stove, Icemaker
Heat Source Electric
Exterior
Parking Features Garage Door Opener, Other
Garage Spaces 2.0
Fence Wood, Other
Water Access N
View Garden/Lawn, Trees/Woods
Accessibility None
Attached Garage 2
Total Parking Spaces 2
Garage Y
Building
Lot Description Backs to Trees, Landscaping, Private, Trees/Wooded
Story 2
Sewer Septic = # of BR
Water Private
Architectural Style Contemporary, Ranch/Rambler
Level or Stories 2
Additional Building Above Grade, Below Grade
New Construction N
Schools
School District Fairfax County Public Schools
Others
Senior Community No
Tax ID 0083 05 0008
Ownership Fee Simple
SqFt Source Assessor
Special Listing Condition Standard
Read Less
Want to know what your home might be worth? Contact us for a FREE valuation!

Our team is ready to help you sell your home for the highest possible price ASAP

Bought with David Kipper • Vintage Ridge Realty
GET MORE INFORMATION




