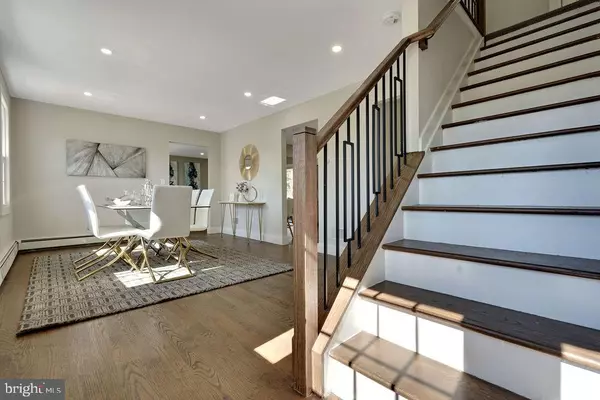$405,000
$395,000
2.5%For more information regarding the value of a property, please contact us for a free consultation.
7 PATTY DR Wrightstown, NJ 08562
5 Beds
3 Baths
2,076 SqFt
Key Details
Sold Price $405,000
Property Type Single Family Home
Sub Type Detached
Listing Status Sold
Purchase Type For Sale
Square Footage 2,076 sqft
Price per Sqft $195
Subdivision Marion Hills
MLS Listing ID NJBL371298
Sold Date 06/05/20
Style Colonial
Bedrooms 5
Full Baths 3
HOA Y/N N
Abv Grd Liv Area 2,076
Originating Board BRIGHT
Year Built 1982
Annual Tax Amount $5,987
Tax Year 2019
Lot Size 0.496 Acres
Acres 0.5
Lot Dimensions 120.00 x 180.00
Property Description
Home Sweet Home! This jaw-dropping, completely remodeled colonial is just waiting for its new owners! Located in a quiet neighborhood, with over 2,000 sq ft of living space, this 5 bed, 3 bath w/ a 2 car garage is sure to fit all your needs. As you make your way up the oversized driveway you ll know this is the home for you! Upon entrance you'll turn to see a beautiful dining room bathed in light ready to host many gatherings with friends and family. Head through the archway and you ll be in the breathtaking, brand new eat-in kitchen, with a full stainless steel appliance package, gleaming granite countertops, pristine cabinetry and an abundance of storage space. From the kitchen, make your way into the cozy living room with sliding doors leading you to the large, fenced in backyard ready for family parties, barbecues and summer nights under the stars! Also featured on the first floor are two large bedrooms, a stunning full bathroom, and the entrance to the basement, perfect for extra storage space. Upstairs includes the master bedroom with his and hers custom closets and the heavenly master bath as well as two more spacious bedrooms and one more beautiful full bath. Throughout the home includes freshly painted walls, brand new plush carpeting and stunning hardwood floors!
Location
State NJ
County Burlington
Area North Hanover Twp (20326)
Zoning R
Rooms
Basement Unfinished
Main Level Bedrooms 2
Interior
Interior Features Dining Area, Entry Level Bedroom, Family Room Off Kitchen, Kitchen - Eat-In, Primary Bath(s), Pantry, Upgraded Countertops, Walk-in Closet(s)
Heating Baseboard - Hot Water, Baseboard - Electric
Cooling Central A/C
Equipment Dishwasher, Microwave, Stove, Oven - Single
Furnishings No
Fireplace N
Appliance Dishwasher, Microwave, Stove, Oven - Single
Heat Source Oil, Electric
Laundry None, Hookup
Exterior
Parking Features Built In, Garage - Rear Entry
Garage Spaces 2.0
Water Access N
Roof Type Shingle
Accessibility None
Attached Garage 2
Total Parking Spaces 2
Garage Y
Building
Story 2
Sewer On Site Septic
Water Well
Architectural Style Colonial
Level or Stories 2
Additional Building Above Grade, Below Grade
New Construction N
Schools
Elementary Schools Cb Lamb
Middle Schools Northern Burl. Co. Reg. Jr. M.S.
High Schools Northern Burl. Co. Reg. Sr. H.S.
School District Northern Burlington Count Schools
Others
Senior Community No
Tax ID 26-00405-00015
Ownership Fee Simple
SqFt Source Estimated
Acceptable Financing Cash, Conventional, FHA, VA
Listing Terms Cash, Conventional, FHA, VA
Financing Cash,Conventional,FHA,VA
Special Listing Condition Standard
Read Less
Want to know what your home might be worth? Contact us for a FREE valuation!

Our team is ready to help you sell your home for the highest possible price ASAP

Bought with Shawntavia Stewart • Keller Williams Realty - Moorestown

GET MORE INFORMATION





