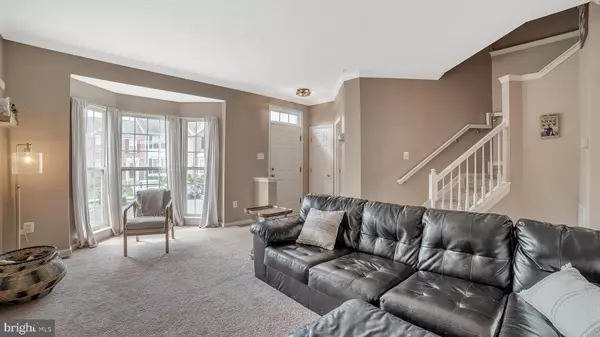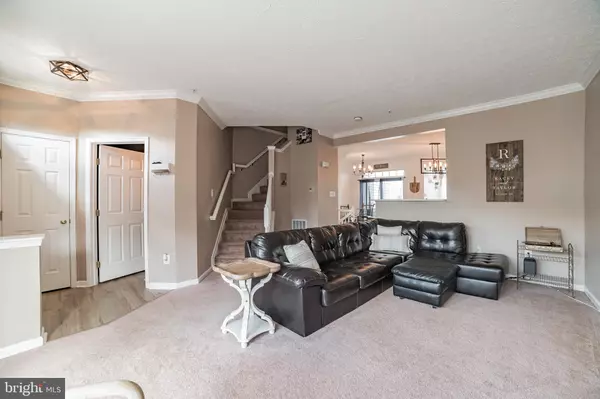$305,000
$289,900
5.2%For more information regarding the value of a property, please contact us for a free consultation.
3173 FREESTONE CT Abingdon, MD 21009
3 Beds
3 Baths
2,090 SqFt
Key Details
Sold Price $305,000
Property Type Townhouse
Sub Type End of Row/Townhouse
Listing Status Sold
Purchase Type For Sale
Square Footage 2,090 sqft
Price per Sqft $145
Subdivision Constant Friendship
MLS Listing ID MDHR259338
Sold Date 06/15/21
Style Colonial
Bedrooms 3
Full Baths 2
Half Baths 1
HOA Fees $78/mo
HOA Y/N Y
Abv Grd Liv Area 1,520
Originating Board BRIGHT
Year Built 2002
Annual Tax Amount $2,603
Tax Year 2021
Lot Size 2,625 Sqft
Acres 0.06
Property Description
Don't miss this updated end of group townhome in Constant Friendship! This stunning home features a two story bump out, magazine worthy kitchen, fenced rear yard with deck and patio and a spacious primary bedroom suite with super bath. Through the front door is the sun-drenched entry foyer with floor to ceiling windows in the living room, complete with fresh paint, as well as 9' ceilings. The half bath is located conveniently as you walk in and your eye will be drawn to the brand new LVP flooring that travels into the show stopping kitchen. This beauty has new quartz countertops, new hardware and new stainless steel appliances. A kitchen island gives you plenty of counter space and the 42" cabinets makes storage easy. The bump out provides more space that could be used as a dining room, sunroom or family room. Walk outside to the newly stained deck and additional paver patio. This fenced in yard with shed will provide easy entertainment space or just plain relaxation. Back inside go downstairs to the large rec room with new carpet and fresh paint. This level provides an entire additional living area to do whatever you please. There is also a storage area which houses the newer heat pump and laundry. Upstairs there are two good size bedrooms with hall bath and massive primary suite with walk in closet and super bath with soaking tub, dual vanities and stand up shower. This home is an absolute can't miss and will be waiting for you to see it!
Location
State MD
County Harford
Zoning R2R3
Rooms
Basement Partially Finished
Interior
Interior Features Breakfast Area, Chair Railings, Ceiling Fan(s), Crown Moldings, Combination Kitchen/Dining, Dining Area, Kitchen - Island, Recessed Lighting, Upgraded Countertops, Wainscotting, Walk-in Closet(s), Soaking Tub
Hot Water Natural Gas
Heating Forced Air
Cooling Central A/C
Equipment Dishwasher, Dryer, Disposal, Oven/Range - Electric, Refrigerator, Washer, Built-In Microwave, Freezer, Stainless Steel Appliances
Appliance Dishwasher, Dryer, Disposal, Oven/Range - Electric, Refrigerator, Washer, Built-In Microwave, Freezer, Stainless Steel Appliances
Heat Source Natural Gas
Exterior
Garage Spaces 2.0
Parking On Site 2
Fence Wood
Water Access N
Accessibility None
Total Parking Spaces 2
Garage N
Building
Story 3
Sewer Public Sewer
Water Public
Architectural Style Colonial
Level or Stories 3
Additional Building Above Grade, Below Grade
New Construction N
Schools
School District Harford County Public Schools
Others
Senior Community No
Tax ID 1301333585
Ownership Fee Simple
SqFt Source Assessor
Special Listing Condition Standard
Read Less
Want to know what your home might be worth? Contact us for a FREE valuation!

Our team is ready to help you sell your home for the highest possible price ASAP

Bought with Katherine T Stephens • EXP Realty, LLC
GET MORE INFORMATION





