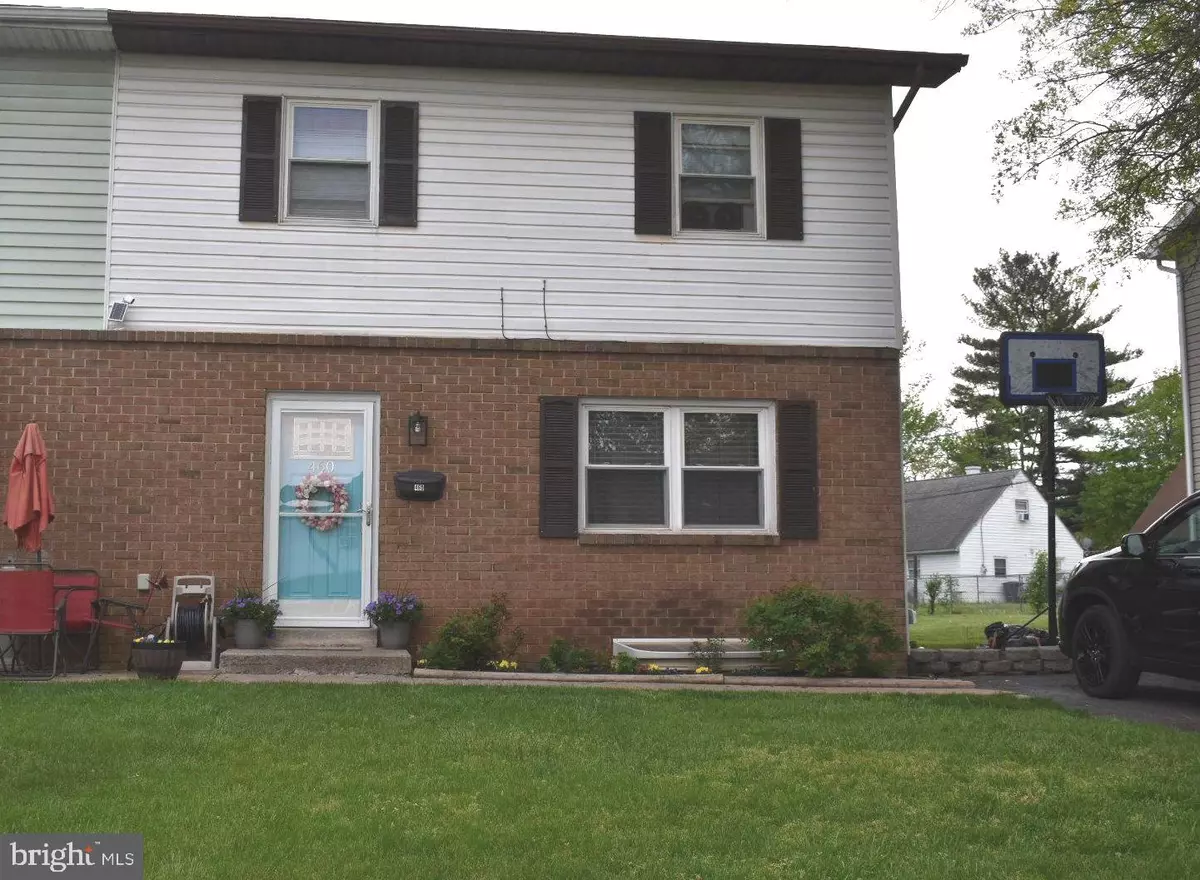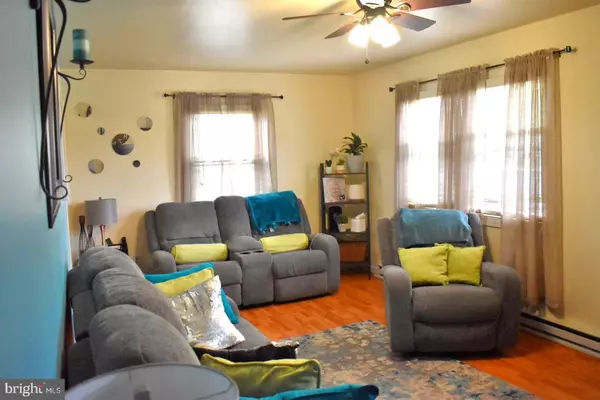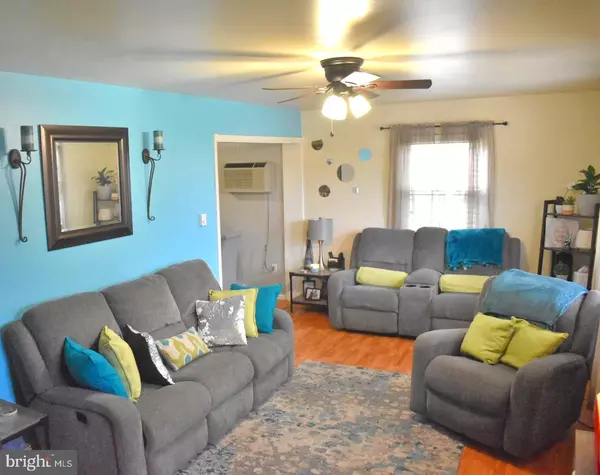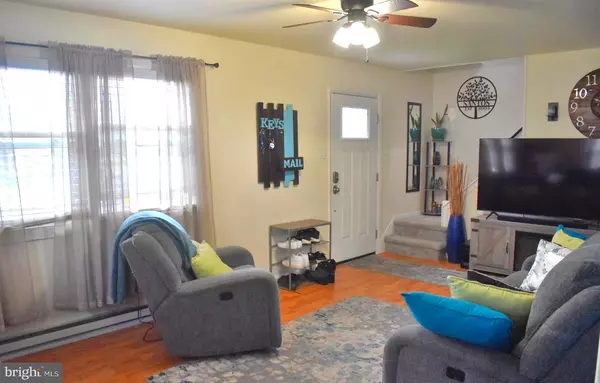$150,000
$129,900
15.5%For more information regarding the value of a property, please contact us for a free consultation.
460 ASPEN ST Middletown, PA 17057
3 Beds
2 Baths
1,728 SqFt
Key Details
Sold Price $150,000
Property Type Single Family Home
Sub Type Twin/Semi-Detached
Listing Status Sold
Purchase Type For Sale
Square Footage 1,728 sqft
Price per Sqft $86
Subdivision Oak Hills
MLS Listing ID PADA132832
Sold Date 06/01/21
Style Traditional
Bedrooms 3
Full Baths 2
HOA Y/N N
Abv Grd Liv Area 1,152
Originating Board BRIGHT
Year Built 1975
Annual Tax Amount $3,111
Tax Year 2020
Property Description
Very well maintained 3 bedroom/2 bath, semi-detached home in move-in condition in the highly desirable Oak Hills area in Middletown Borough. This home features laminate wood floors throughout the entire main and upper levels, eat-in kitchen, 1st floor laundry, and fully finished basement. The finished basement could be used as in-law quarters. Upper level bathroom was recently remodeled, in addition to new Whirlpool kitchen appliances (2019), newer Kenmore frontloading washer/dryer (2018), and a newer hot water heater (2017). In addition to the great interior features, this home also offers a rear covered patio and firepit area to enjoy quiet evenings in the fenced in backyard. Owner is a licensed PA Realtor®. Land is owned by Frey Trust. Seller needs possible rent back until August 31, 2021.
Location
State PA
County Dauphin
Area Middletown Boro (14040)
Zoning RESIDENTIAL
Rooms
Basement Full
Main Level Bedrooms 3
Interior
Interior Features Attic, Attic/House Fan, Carpet, Ceiling Fan(s), Combination Kitchen/Dining, Floor Plan - Traditional
Hot Water Electric
Heating Baseboard - Electric
Cooling Ceiling Fan(s), Attic Fan, Wall Unit, Window Unit(s)
Flooring Carpet, Laminated
Equipment Dryer - Front Loading, Microwave, Oven/Range - Electric, Range Hood, Refrigerator, Stainless Steel Appliances, Washer - Front Loading, Water Heater
Furnishings No
Fireplace N
Appliance Dryer - Front Loading, Microwave, Oven/Range - Electric, Range Hood, Refrigerator, Stainless Steel Appliances, Washer - Front Loading, Water Heater
Heat Source Electric
Laundry Main Floor
Exterior
Exterior Feature Patio(s)
Garage Spaces 2.0
Fence Privacy, Panel, Wood
Utilities Available Cable TV, Electric Available, Sewer Available, Water Available, Phone Available
Water Access N
Roof Type Shingle
Accessibility None
Porch Patio(s)
Total Parking Spaces 2
Garage N
Building
Story 2.5
Sewer Public Sewer
Water Public
Architectural Style Traditional
Level or Stories 2.5
Additional Building Above Grade, Below Grade
Structure Type Dry Wall,Paneled Walls
New Construction N
Schools
Elementary Schools Robert G. Reid
Middle Schools Middletown Area
High Schools Middletown Area High School
School District Middletown Area
Others
Pets Allowed Y
Senior Community No
Tax ID 42-007-033-000-0000
Ownership Fee Simple
SqFt Source Estimated
Security Features Exterior Cameras,Smoke Detector
Acceptable Financing Cash, Conventional, FHA, USDA, VA
Horse Property N
Listing Terms Cash, Conventional, FHA, USDA, VA
Financing Cash,Conventional,FHA,USDA,VA
Special Listing Condition Standard
Pets Allowed No Pet Restrictions
Read Less
Want to know what your home might be worth? Contact us for a FREE valuation!

Our team is ready to help you sell your home for the highest possible price ASAP

Bought with Abigail R. Chesney • Iron Valley Real Estate of Central PA
GET MORE INFORMATION





