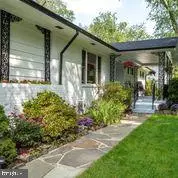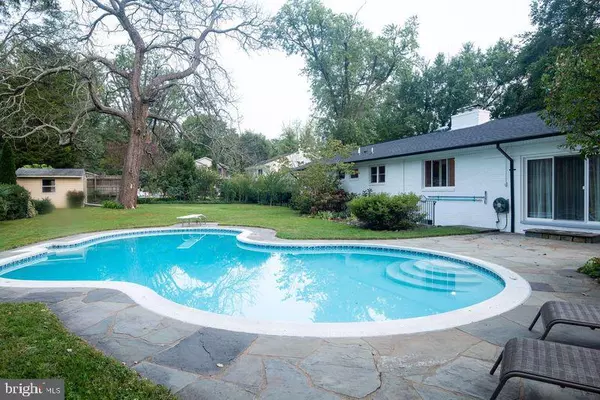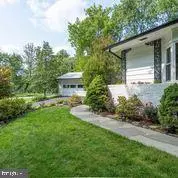$755,000
$775,000
2.6%For more information regarding the value of a property, please contact us for a free consultation.
10136 GLENMERE RD Fairfax, VA 22032
3 Beds
3 Baths
3,188 SqFt
Key Details
Sold Price $755,000
Property Type Single Family Home
Sub Type Detached
Listing Status Sold
Purchase Type For Sale
Square Footage 3,188 sqft
Price per Sqft $236
Subdivision Ridge Manor
MLS Listing ID VAFX1153546
Sold Date 10/23/20
Style Ranch/Rambler
Bedrooms 3
Full Baths 3
HOA Y/N N
Abv Grd Liv Area 1,988
Originating Board BRIGHT
Year Built 1957
Annual Tax Amount $7,500
Tax Year 2020
Lot Size 0.782 Acres
Acres 0.78
Property Description
Hard to find, peaceful, and quiet retreat! Feels like a resort with in-ground pool, .78 flat acres with lovely landscaping, hot tub, and 2 fireplaces! Enjoy a welcoming community in a sought after neighborhood where large lots, mature trees, and gorgeous flowers abound! All this minutes from George Mason University on a dead end street with NO HOA! No HOA! This rambler also has a rare detached 2-car garage, long driveway, fruit trees, plus a shed in the back yard for your lawn equipment. This home has been meticulously maintained and has a brand new roof (2020). Sip your coffee on a private covered front porch...the view of azaleas in the spring is magnificent! Inside, you will find the original hardwood floors all refinished to perfection. There are 3 bedrooms on the main level and 2 full bathrooms. The spacious living room has a picture window and fireplace. There is a very large eat-in kitchen and an additional extra large family room (480 sq ft) with brand new laminate floors. Look out through the sliders to your beautiful in-ground pool! The back yard is fully fenced with a stunning wrought iron enclosure. Downstairs you will find an extra bonus room with windows and a closet. Outside the room is a wonderful office area, which is a quiet spot for working at home or doing online school. The basement also contains a finished den complete with fireplace and optional pool table and a laundry room. This neighborhood is an extremely good location for enjoying life in the heart of Fairfax. The George Mason Eagle Bank Arena hosts sporting events, concerts, and cultural events. There is easy access to public transportation (buses, VRE, and Metro). Many grocery stores and restaurants are very close....peaceful country living with the city amenities just blocks away! In the Woodson school pyramid. Schedule a tour today.
Location
State VA
County Fairfax
Zoning 110
Direction South
Rooms
Basement Full
Main Level Bedrooms 3
Interior
Interior Features Attic, Ceiling Fan(s), Family Room Off Kitchen, Entry Level Bedroom, Kitchen - Country, Wood Floors
Hot Water Natural Gas
Heating Baseboard - Electric
Cooling Central A/C
Flooring Hardwood, Partially Carpeted, Vinyl
Fireplaces Number 2
Fireplaces Type Brick, Screen, Wood
Equipment Cooktop, Dishwasher, Dryer, Washer, Water Heater, Refrigerator
Furnishings No
Fireplace Y
Appliance Cooktop, Dishwasher, Dryer, Washer, Water Heater, Refrigerator
Heat Source Natural Gas
Laundry Basement
Exterior
Exterior Feature Patio(s)
Parking Features Garage - Front Entry
Garage Spaces 6.0
Fence Fully, Decorative
Pool In Ground
Utilities Available Water Available, Electric Available, Natural Gas Available, Sewer Available
Water Access N
Roof Type Architectural Shingle
Accessibility None
Porch Patio(s)
Total Parking Spaces 6
Garage Y
Building
Story 2
Sewer Public Sewer
Water Public
Architectural Style Ranch/Rambler
Level or Stories 2
Additional Building Above Grade, Below Grade
Structure Type Dry Wall
New Construction N
Schools
Elementary Schools Oak View
Middle Schools Frost
High Schools Woodson
School District Fairfax County Public Schools
Others
Pets Allowed Y
Senior Community No
Tax ID 0682 02 0001
Ownership Fee Simple
SqFt Source Assessor
Acceptable Financing Cash, Conventional, FHA, USDA, VA, VHDA
Horse Property N
Listing Terms Cash, Conventional, FHA, USDA, VA, VHDA
Financing Cash,Conventional,FHA,USDA,VA,VHDA
Special Listing Condition Standard
Pets Allowed No Pet Restrictions
Read Less
Want to know what your home might be worth? Contact us for a FREE valuation!

Our team is ready to help you sell your home for the highest possible price ASAP

Bought with Anthony P Coleman • Long & Foster Real Estate, Inc.
GET MORE INFORMATION





