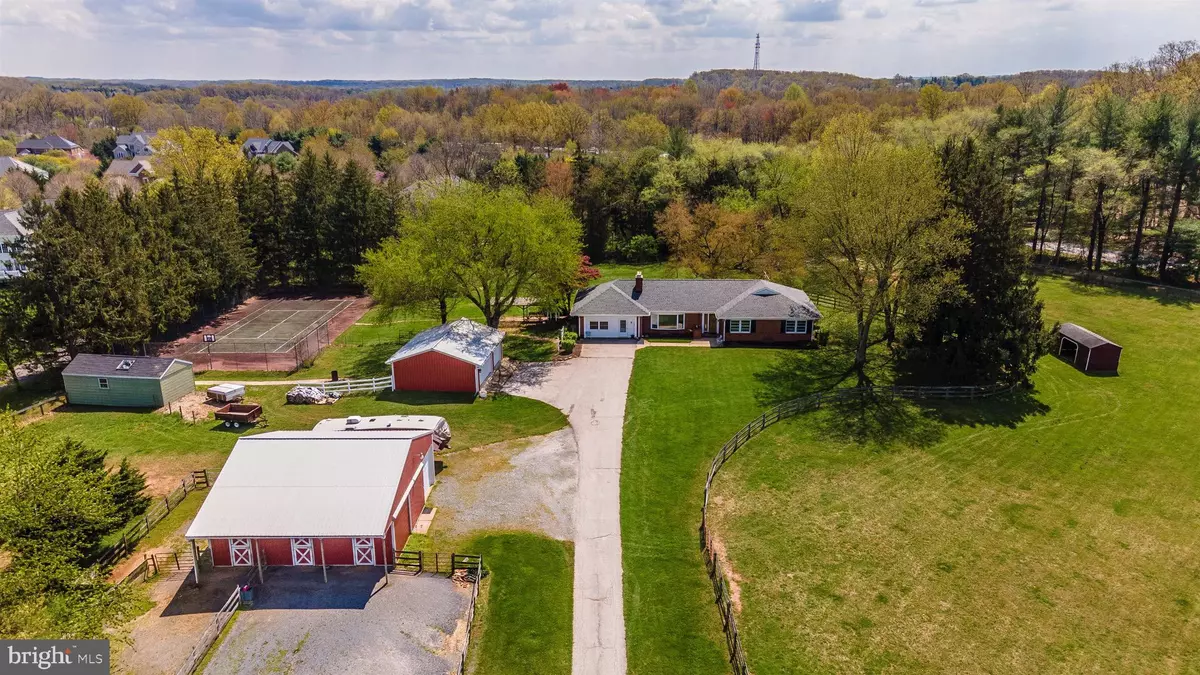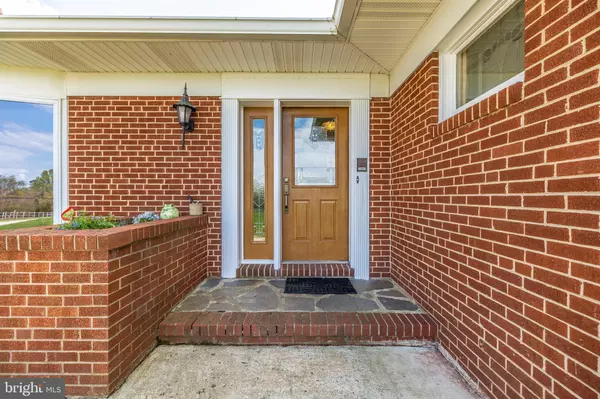$773,000
$699,900
10.4%For more information regarding the value of a property, please contact us for a free consultation.
14826 OLD FREDERICK RD Woodbine, MD 21797
3 Beds
2 Baths
3,266 SqFt
Key Details
Sold Price $773,000
Property Type Single Family Home
Sub Type Detached
Listing Status Sold
Purchase Type For Sale
Square Footage 3,266 sqft
Price per Sqft $236
Subdivision None Available
MLS Listing ID MDHW292976
Sold Date 05/21/21
Style Ranch/Rambler
Bedrooms 3
Full Baths 2
HOA Y/N N
Abv Grd Liv Area 2,166
Originating Board BRIGHT
Year Built 1957
Annual Tax Amount $7,354
Tax Year 2020
Lot Size 4.940 Acres
Acres 4.94
Property Description
Great package for the buyers that want several acres in Western Howard County at a great price. This solid all brick rancher has had many updates over the years including, new roof, new oil burner, recent replacement windows, neutral paint, updated septic, NEW carpet in lower level. A gorgeous remodel to the kitchen included opening up the ample space to the dining and family room. Custom cabinetry, granite tops and stainless appliances complete the look that everyone wants today. NOTE: new oven coming in May - picture provided at property. Hardwood floors throughout main level. The three bedrooms are very generous in size. Lower level is finished has a space framed for a full bath including the rough in. Additional unfinished space for storage. The original garage was converted to a work-space that now houses a dog grooming area. Continue this use or utilize the flexible space for home office, learn-at-home for virtual classes, craft room or den/second family - many options! A 3-car detached garage with electric is close for convenience. There is plenty of space for the RV as well having its own parking space! The center aisle barn includes concrete aisle, water, electric and 3-6 matted stalls for your horses or other critters or cars, equipment, etc. Dutch doors to outside and large sliding doors on ends make it a comfortable space for those other members of the family. The 5 acres is almost fully fenced with board and diamond wire. Auto-waterer, hydrants, run-in and round pen schooling area complete this efficient equestrian package.
Location
State MD
County Howard
Zoning RCDEO
Rooms
Basement Connecting Stairway, Full, Heated, Improved, Interior Access, Outside Entrance, Rear Entrance, Walkout Stairs
Main Level Bedrooms 3
Interior
Interior Features Combination Dining/Living, Family Room Off Kitchen, Floor Plan - Open, Soaking Tub, Wood Floors, Stove - Wood
Hot Water Electric, Oil
Heating Baseboard - Hot Water, Wood Burn Stove
Cooling Central A/C, Ceiling Fan(s)
Fireplaces Number 1
Fireplaces Type Wood
Fireplace Y
Heat Source Oil
Laundry Basement
Exterior
Exterior Feature Enclosed, Porch(es)
Parking Features Garage - Front Entry, Garage Door Opener, Oversized
Garage Spaces 3.0
Fence Fully, Wire, Wood
Water Access N
Accessibility Other
Porch Enclosed, Porch(es)
Total Parking Spaces 3
Garage Y
Building
Story 2
Sewer Community Septic Tank, Private Septic Tank
Water Well
Architectural Style Ranch/Rambler
Level or Stories 2
Additional Building Above Grade, Below Grade
New Construction N
Schools
Middle Schools Glenwood
High Schools Glenelg
School District Howard County Public School System
Others
Senior Community No
Tax ID 1404331397
Ownership Fee Simple
SqFt Source Assessor
Horse Property Y
Horse Feature Horses Allowed, Paddock, Stable(s)
Special Listing Condition Standard
Read Less
Want to know what your home might be worth? Contact us for a FREE valuation!

Our team is ready to help you sell your home for the highest possible price ASAP

Bought with Mary Garnett Ratchford • RE/MAX Plus
GET MORE INFORMATION





