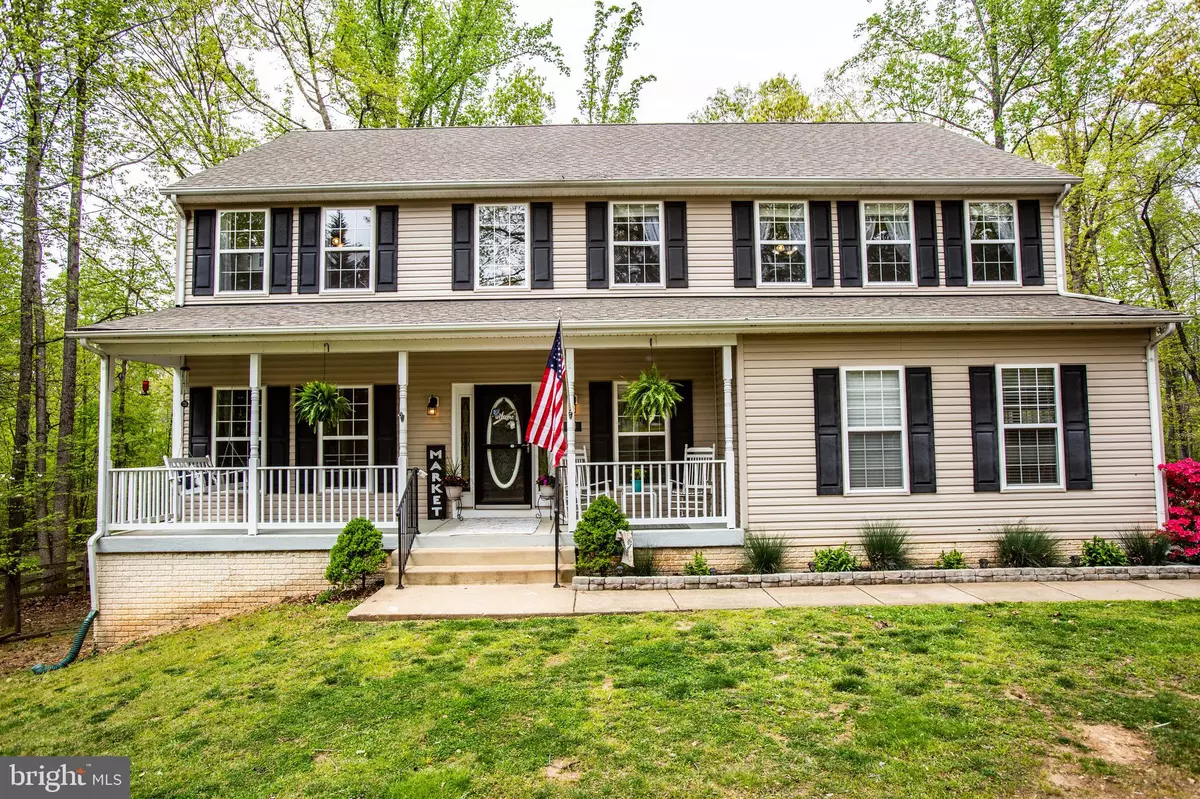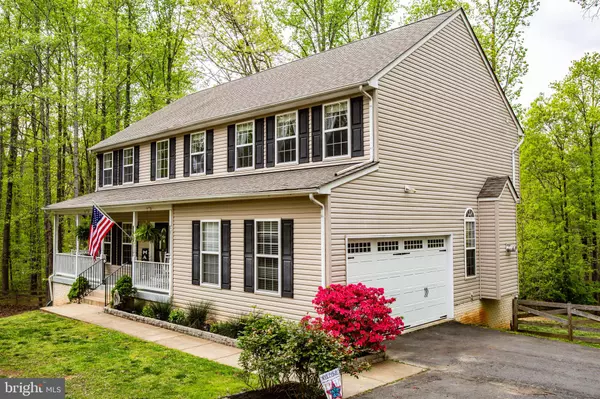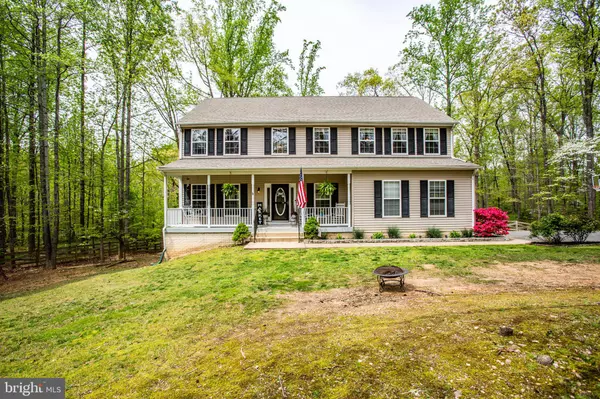$380,000
$384,800
1.2%For more information regarding the value of a property, please contact us for a free consultation.
74 CLARK PATTON RD Fredericksburg, VA 22406
4 Beds
3 Baths
2,634 SqFt
Key Details
Sold Price $380,000
Property Type Single Family Home
Sub Type Detached
Listing Status Sold
Purchase Type For Sale
Square Footage 2,634 sqft
Price per Sqft $144
Subdivision None Available
MLS Listing ID VAST221114
Sold Date 06/12/20
Style Colonial
Bedrooms 4
Full Baths 2
Half Baths 1
HOA Y/N N
Abv Grd Liv Area 2,634
Originating Board BRIGHT
Year Built 2005
Annual Tax Amount $3,583
Tax Year 2019
Lot Size 1.125 Acres
Acres 1.13
Property Description
WELCOME HOME TO THIS BEAUTIFUL & IMMACULATE FRONT PORCH COLONIAL SITUATED ON A LOVELY LOT LOCATED JUST MINUTES FROM 95 & SHOPPING! A ROCKING CHAIR FRONT PORCH GREETS YOU AS YOU ENTER INTO THE SUNNY TWO STORY FOYER! A FORMAL LIVING ROOM IS LOCATED TO YOUR LEFT AND OPENS TO THE PRETTY DINING ROOM THAT OVERLOOKS THE FULLY FENCED REAR YARD! BOTH ROOMS HAVE LOVELY MOLDINGS AND UPGRADED LIGHT FIXTURES! THE KITCHEN HAS WONDERFUL COUNTER AND CABINET SPACE AND OPENS TO A KITCHEN TABLE EATING AREA AND THEN TO THE SPACIOUS FAMILY ROOM WITH FIREPLACE! THERE IS BRAND NEW CARPET THROUGHOUT THE MAIN AND UPPER LEVELS AND THE MAJORITY OF THE PROPERTY IS NEUTRAL WITH FRESH PAINT TOUCH UPS THROUGHOUT! UPSTAIRS YOU WILL FIND A HUGE MASTER SUITE WITH ENORMOUS WALK IN CLOSET AND LUXURY MASTER BATH WITH SOAKING TUB & DUAL SINKS! ALL BEDROOMS ARE FABULOUS SIZES AND OFFER REALLY NICE CLOSETS! THE WALK OUT BASEMENT IS UNFINISHED BUT HAS BEEN COMPLETELY STUDDED AND ELECTRICITY HAS BEEN RUN. IT IS READY FOR YOU TO PUT YOUR FINISHING TOUCHES ON IT! THE REAR YARD IS HUGE AND OPEN AND IS SURROUNDED BY BEAUTIFUL TREES FOR GREAT PRIVACY! THE UPSTAIRS HVAC SYSTEM WAS REPLACED IN 2016, NEW FRIDGE AND STOVE IN 2019 AND DISHWASHER IN 2020! NOTHING TO DO HERE BUT MOVE RIGHT IN!
Location
State VA
County Stafford
Zoning A2
Rooms
Basement Full, Unfinished, Walkout Level
Interior
Interior Features Breakfast Area, Ceiling Fan(s), Crown Moldings, Chair Railings, Family Room Off Kitchen, Primary Bath(s), Soaking Tub, Stall Shower, Tub Shower, Walk-in Closet(s), Carpet, Floor Plan - Open, Formal/Separate Dining Room, Kitchen - Table Space, Pantry, Wood Floors
Heating Heat Pump(s)
Cooling None
Flooring Carpet, Hardwood, Vinyl
Fireplaces Number 1
Fireplaces Type Gas/Propane
Equipment Built-In Microwave, Dishwasher, Dryer, Icemaker, Refrigerator, Stove
Fireplace Y
Appliance Built-In Microwave, Dishwasher, Dryer, Icemaker, Refrigerator, Stove
Heat Source Electric
Laundry Dryer In Unit
Exterior
Exterior Feature Porch(es), Deck(s)
Parking Features Garage - Side Entry, Garage Door Opener
Garage Spaces 4.0
Fence Fully, Rear, Wood
Water Access N
View Trees/Woods
Accessibility None
Porch Porch(es), Deck(s)
Attached Garage 2
Total Parking Spaces 4
Garage Y
Building
Story 3+
Sewer Septic Exists
Water Well
Architectural Style Colonial
Level or Stories 3+
Additional Building Above Grade, Below Grade
New Construction N
Schools
Elementary Schools Hartwood
Middle Schools T. Benton Gayle
High Schools Colonial Forge
School District Stafford County Public Schools
Others
Senior Community No
Tax ID 35- - - -72N
Ownership Fee Simple
SqFt Source Estimated
Horse Property N
Special Listing Condition Standard
Read Less
Want to know what your home might be worth? Contact us for a FREE valuation!

Our team is ready to help you sell your home for the highest possible price ASAP

Bought with Amy L Debok • CENTURY 21 New Millennium
GET MORE INFORMATION





