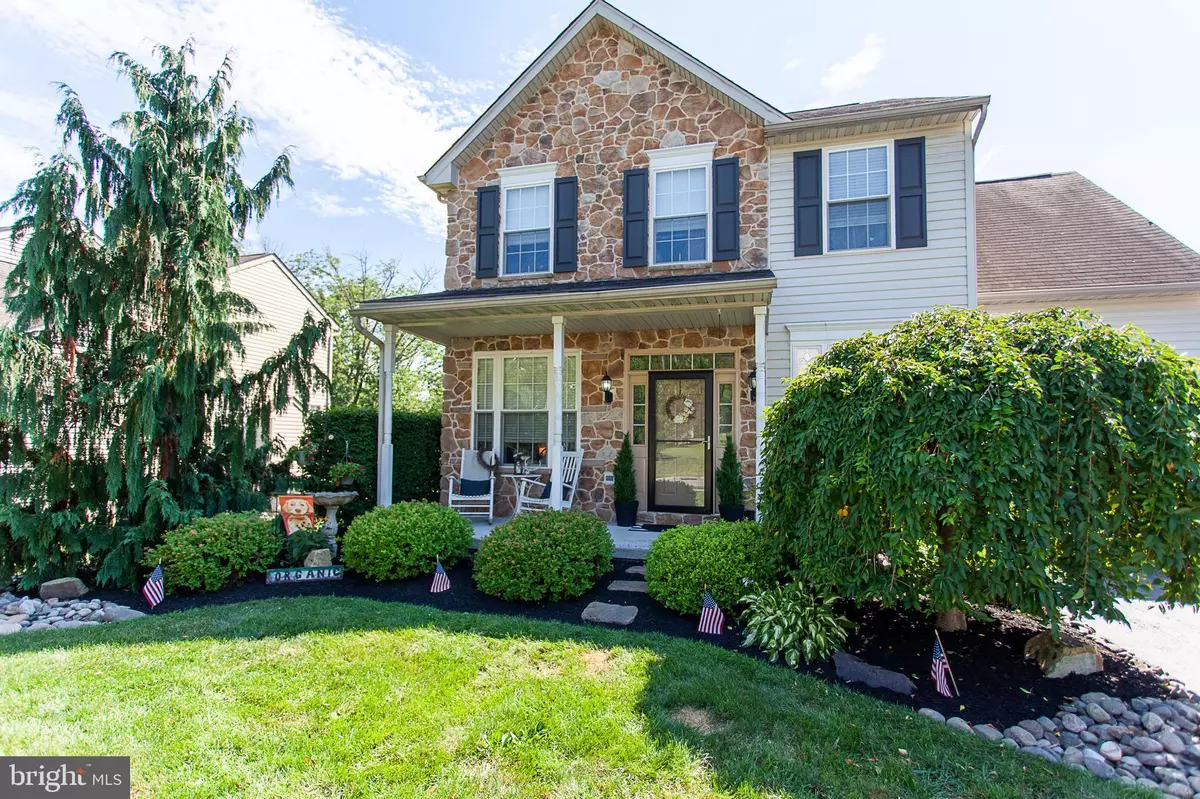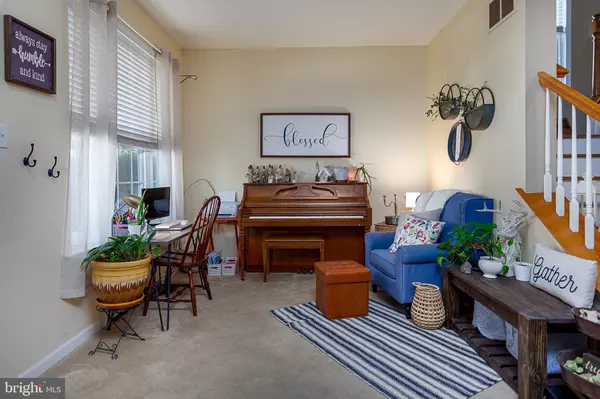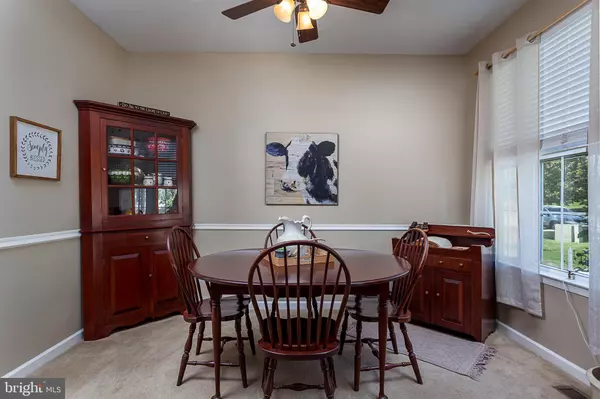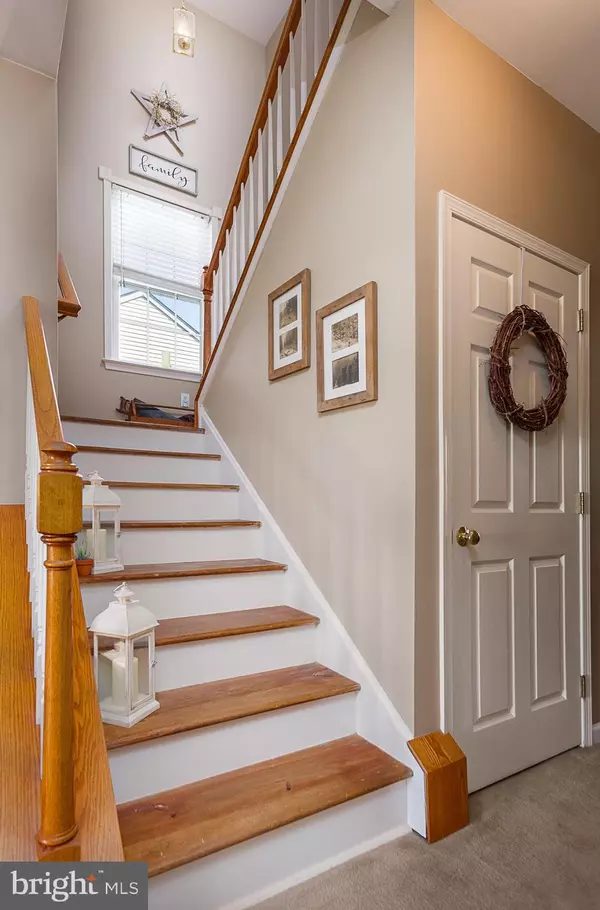$320,000
$300,000
6.7%For more information regarding the value of a property, please contact us for a free consultation.
1813 GLEN EAGLES DR Pottstown, PA 19464
3 Beds
3 Baths
1,816 SqFt
Key Details
Sold Price $320,000
Property Type Single Family Home
Sub Type Detached
Listing Status Sold
Purchase Type For Sale
Square Footage 1,816 sqft
Price per Sqft $176
Subdivision Glen Eagle Estates
MLS Listing ID PAMC684592
Sold Date 04/02/21
Style Colonial
Bedrooms 3
Full Baths 2
Half Baths 1
HOA Y/N N
Abv Grd Liv Area 1,816
Originating Board BRIGHT
Year Built 2003
Annual Tax Amount $6,397
Tax Year 2020
Lot Size 10,165 Sqft
Acres 0.23
Lot Dimensions 75.00 x 136.00
Property Description
Welcome home to this beautiful, lovingly maintained home in the quaint community, Glen Eagles Estates, located in Lower Pottsgrove. This home, with its stunning stone front, has curb appeal galore with its extensive professional landscaping. As you walk through the front door the comfort of home surrounds you with its neutral paint scheme and traditional style floor plan. You will find a sitting room or office to the left and a formal dining area to the right which connects to the kitchen. There is a beautiful turned staircase just behind the sitting room and beyond that is the living room area adorned with built in bookcases and a gas fireplace. The eat in kitchen area has access to the expansive rear deck which has plenty of room for grilling, a large table and a seating area - all to relax and enjoy the views of the tree- lined back yard. Upstairs, the owners suite is bright and airy and includes a double sink vanity, stand alone shower and soaker tub. Two more bedrooms, a full bath and laundry round out the top floor. Downstairs you will find an awesome daylight basement with sliders to the backyard. This area will be the family's favorite hang out spot- complete with bar area and built in storage! The back yard is the perfect place to relax ang enjoy the surrounding nature! This home checks all the boxes! Schedule your showing today!
Location
State PA
County Montgomery
Area Lower Pottsgrove Twp (10642)
Zoning RES
Rooms
Basement Full
Interior
Interior Features Built-Ins, Bar, Dining Area, Formal/Separate Dining Room, Kitchen - Eat-In
Hot Water Natural Gas
Heating Forced Air
Cooling Central A/C
Fireplaces Number 1
Fireplaces Type Gas/Propane
Furnishings No
Fireplace Y
Heat Source Natural Gas
Laundry Upper Floor
Exterior
Exterior Feature Deck(s), Patio(s)
Parking Features Garage - Front Entry
Garage Spaces 1.0
Pool Above Ground
Water Access N
Accessibility None
Porch Deck(s), Patio(s)
Attached Garage 1
Total Parking Spaces 1
Garage Y
Building
Lot Description Backs to Trees, Landscaping, Rear Yard
Story 2
Sewer Public Sewer
Water Public
Architectural Style Colonial
Level or Stories 2
Additional Building Above Grade, Below Grade
New Construction N
Schools
School District Pottsgrove
Others
Senior Community No
Tax ID 42-00-01329-132
Ownership Fee Simple
SqFt Source Assessor
Acceptable Financing Cash, Conventional, FHA
Horse Property N
Listing Terms Cash, Conventional, FHA
Financing Cash,Conventional,FHA
Special Listing Condition Standard
Read Less
Want to know what your home might be worth? Contact us for a FREE valuation!

Our team is ready to help you sell your home for the highest possible price ASAP

Bought with Michael J Sroka • Keller Williams Main Line
GET MORE INFORMATION





