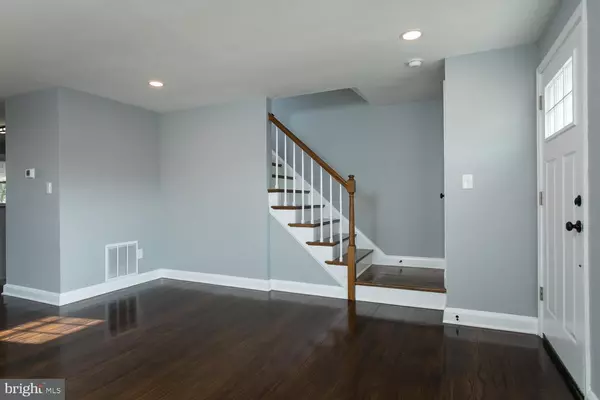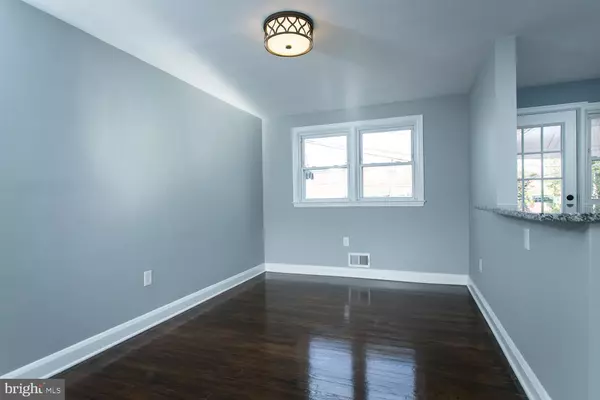$167,000
$175,000
4.6%For more information regarding the value of a property, please contact us for a free consultation.
4908 ABERDEEN AVE Baltimore, MD 21206
3 Beds
2 Baths
1,440 SqFt
Key Details
Sold Price $167,000
Property Type Townhouse
Sub Type Interior Row/Townhouse
Listing Status Sold
Purchase Type For Sale
Square Footage 1,440 sqft
Price per Sqft $115
Subdivision Frankford
MLS Listing ID MDBA528092
Sold Date 12/04/20
Style Federal
Bedrooms 3
Full Baths 1
Half Baths 1
HOA Y/N N
Abv Grd Liv Area 1,152
Originating Board BRIGHT
Year Built 1958
Annual Tax Amount $2,584
Tax Year 2019
Lot Size 1,952 Sqft
Acres 0.04
Lot Dimensions 18X106
Property Description
Awesome House! Must Sell! Available for Sale or trade!* You will Love this Newly Renovated Dream Home Located in a Great Homeowner Community. Your kitchen will be the envy of the neighborhood. Gorgeous Platinum Pearl Granite Counter tops. Ample storage with tall 36'' Alexandria White Shaker Wood Cabinets. Stainless Steel Appliances and French Door 36'' Refrigerator. Stunning Chester Acqua Subway tiles and a large island complete your gourmet kitchen. Enjoy fresh morning air on the patio deck off the Kitchen, perfect for coffee and BBQs. Refurbished hardwood flooring provides an abundance of character with a dark walnut finish. Consistent Oiled Bronzed finishes throughout on all door, trim, and lighting fixtures. The Large master bedroom will fit a King Sized Bed. Updated stylish and charming bathrooms finish the Upper level. The family room on the lower level is warm and cozy with a built-in for your entertainment system and a brand new half bath. Also, stay cool or warm with brand new HVAC system built by Trane. All Work Permitted! There is also a workroom/storage area on the lower level for all your projects. Two Car Off Street Parking. Conveniently Located near 895 and 95. Love it or Leave it with our 24 Month Buy It Back or Sell it for Free Guarantee!* Have a Home to Sell? Buy this Home and We Will Buy Yours for Cash!* Don't Miss Out! Schedule a Tour Now!
Location
State MD
County Baltimore City
Zoning R-6
Rooms
Other Rooms Living Room, Dining Room, Bedroom 2, Bedroom 3, Kitchen, Bedroom 1, Recreation Room, Storage Room, Utility Room, Bathroom 1, Half Bath
Basement Full, Walkout Level, Daylight, Full, Fully Finished
Interior
Interior Features Bar, Built-Ins, Carpet, Ceiling Fan(s), Combination Dining/Living, Dining Area, Floor Plan - Open, Kitchen - Island, Kitchen - Gourmet, Recessed Lighting, Tub Shower, Upgraded Countertops
Hot Water Natural Gas
Heating Forced Air
Cooling Central A/C, Ceiling Fan(s)
Flooring Hardwood, Carpet, Ceramic Tile, Vinyl
Equipment Six Burner Stove, Disposal, Dishwasher, Built-In Microwave, Oven/Range - Gas, Refrigerator
Window Features Double Hung,Screens,Sliding,Palladian
Appliance Six Burner Stove, Disposal, Dishwasher, Built-In Microwave, Oven/Range - Gas, Refrigerator
Heat Source Natural Gas
Laundry Has Laundry, Hookup, Lower Floor, Basement
Exterior
Garage Spaces 2.0
Water Access N
Roof Type Flat,Rubber
Accessibility None
Total Parking Spaces 2
Garage N
Building
Story 3
Sewer Public Sewer
Water Public
Architectural Style Federal
Level or Stories 3
Additional Building Above Grade, Below Grade
Structure Type Dry Wall
New Construction N
Schools
School District Baltimore City Public Schools
Others
Senior Community No
Tax ID 0326266069 073
Ownership Fee Simple
SqFt Source Estimated
Acceptable Financing Conventional, FHA, VA
Listing Terms Conventional, FHA, VA
Financing Conventional,FHA,VA
Special Listing Condition Standard
Read Less
Want to know what your home might be worth? Contact us for a FREE valuation!

Our team is ready to help you sell your home for the highest possible price ASAP

Bought with Myisha Murchison • EXP Realty, LLC
GET MORE INFORMATION





