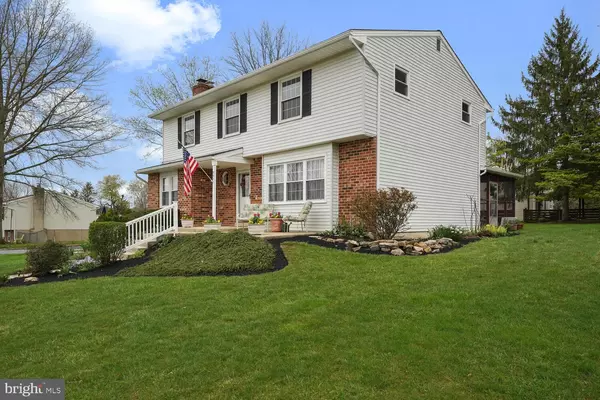$400,000
$389,900
2.6%For more information regarding the value of a property, please contact us for a free consultation.
807 S MILL RD Kennett Square, PA 19348
4 Beds
2 Baths
2,502 SqFt
Key Details
Sold Price $400,000
Property Type Single Family Home
Sub Type Detached
Listing Status Sold
Purchase Type For Sale
Square Footage 2,502 sqft
Price per Sqft $159
Subdivision Stenning Hills
MLS Listing ID PACT533368
Sold Date 06/01/21
Style Colonial,Traditional
Bedrooms 4
Full Baths 2
HOA Y/N N
Abv Grd Liv Area 2,202
Originating Board BRIGHT
Year Built 1977
Annual Tax Amount $5,829
Tax Year 2020
Lot Size 7,861 Sqft
Acres 0.18
Lot Dimensions 0.00 x 0.00
Property Description
44 years of Love and Great Energy have been poured into this beautiful home in popular Kennett Square Borough AND now ready for you! Meticulously maintained with many recent updates (Roof '17, Propane Heater& AC 2020 to name a few!) Updated windows and Fresh Paint throughout. Front presentation is outstanding with newer front steps and railing (2016). Eat-in Kitchen boasts Stainless/Black appliances (new propane gas range), granite counters, tiled backspash, pantry closet and pergo flooring. Spacious Living Rm and Dining Rm w/ slider to Screened Porch w/ doors to Side yard and paver walkway to driveway. (Current view of rear yard is an additional lot that can be purchased separately) Family Rm has brick fireplace (currently used with a propane gas log) and newer carpet. Laundry area (washer, dryer & shelving included) and half bath. 2nd Floor has large Primary Bedroom (wall mounted TV included)w/ Walk-in Closet and Full Bath. 3 good sized bedrooms, Hall Closet, and Full Bath complete this level. Basement is partially finished with large additional Family Rm/Rec Rm w/ new LVT (Luxury Vinyl Tile) flooring and a dry bar area. 2 Storage areas and entrance to the 1 car Garage. Additional Lot for Sale separately MLS#PACT533868. You won't want to miss this one--move right in and keep the good energy flowing!
Location
State PA
County Chester
Area Kennett Square Boro (10303)
Zoning R10
Rooms
Other Rooms Living Room, Dining Room, Primary Bedroom, Bedroom 2, Bedroom 3, Bedroom 4, Kitchen, Family Room, Laundry, Storage Room, Workshop, Bathroom 2, Primary Bathroom, Half Bath, Screened Porch
Basement Full, Partially Finished
Interior
Interior Features Bar, Carpet, Ceiling Fan(s), Kitchen - Eat-In, Pantry, Upgraded Countertops
Hot Water Electric
Heating Forced Air
Cooling Central A/C
Fireplaces Number 1
Fireplaces Type Brick, Gas/Propane
Equipment Dishwasher, Dryer, Oven/Range - Gas, Washer
Fireplace Y
Window Features Bay/Bow
Appliance Dishwasher, Dryer, Oven/Range - Gas, Washer
Heat Source Propane - Leased
Laundry Main Floor
Exterior
Parking Features Garage Door Opener
Garage Spaces 1.0
Water Access N
Accessibility None
Attached Garage 1
Total Parking Spaces 1
Garage Y
Building
Lot Description Corner, SideYard(s)
Story 2
Sewer Public Sewer
Water Public
Architectural Style Colonial, Traditional
Level or Stories 2
Additional Building Above Grade, Below Grade
New Construction N
Schools
School District Kennett Consolidated
Others
Senior Community No
Tax ID 03-06 -0003.01C0
Ownership Fee Simple
SqFt Source Assessor
Special Listing Condition Standard
Read Less
Want to know what your home might be worth? Contact us for a FREE valuation!

Our team is ready to help you sell your home for the highest possible price ASAP

Bought with Laura Kaplan • Coldwell Banker Realty
GET MORE INFORMATION





