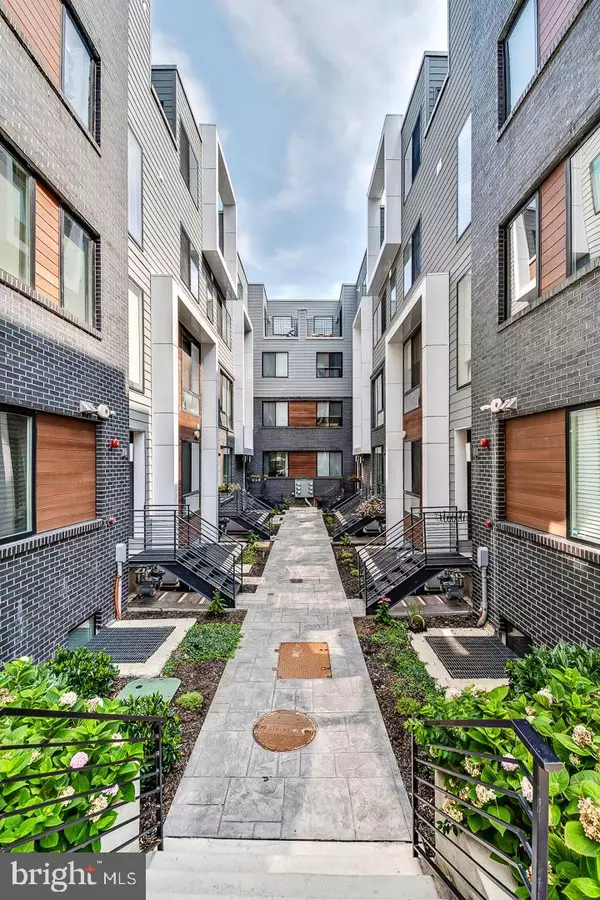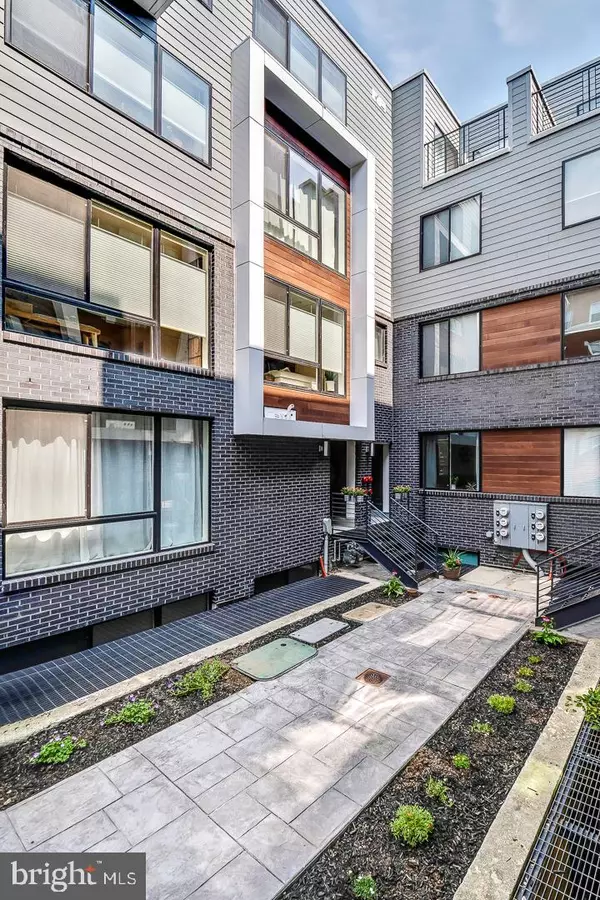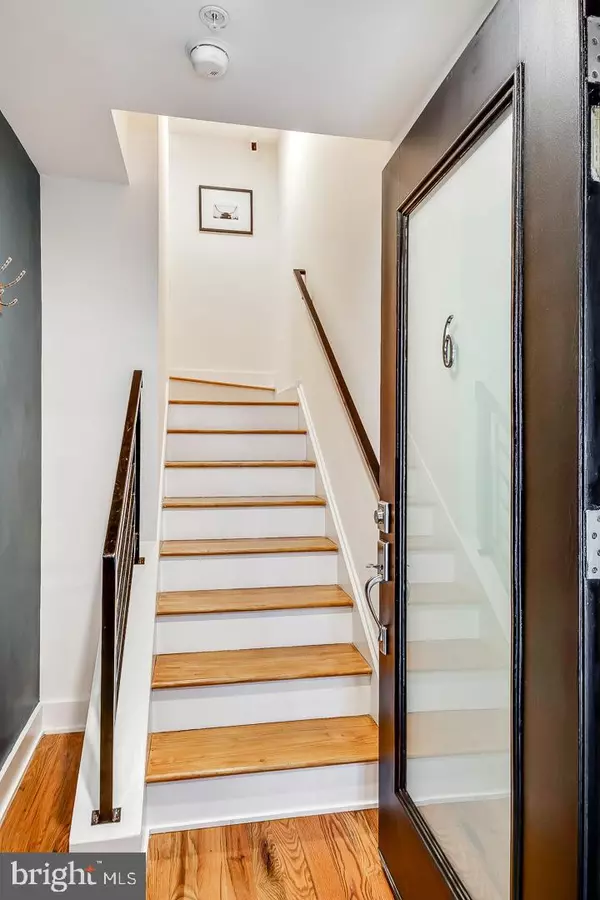$512,000
$520,000
1.5%For more information regarding the value of a property, please contact us for a free consultation.
1649 E EYRE ST #6 Philadelphia, PA 19125
3 Beds
2 Baths
1,904 SqFt
Key Details
Sold Price $512,000
Property Type Condo
Sub Type Condo/Co-op
Listing Status Sold
Purchase Type For Sale
Square Footage 1,904 sqft
Price per Sqft $268
Subdivision Fishtown
MLS Listing ID PAPH2012842
Sold Date 03/29/22
Style Contemporary
Bedrooms 3
Full Baths 2
Condo Fees $272/mo
HOA Y/N N
Abv Grd Liv Area 1,904
Originating Board BRIGHT
Year Built 2018
Annual Tax Amount $840
Tax Year 2021
Lot Dimensions 0.00 x 0.00
Property Description
Make 1649 East Eyre street #6 your next residence, and you will never want to move again. There will be no reason to! Don't miss your opportunity to own a beautiful newer construction home in THRIVING FISHTOWN with just under 8 years left on the tax abatement! Eyre Street Court community features 18 neighboring, and beautifully designed, residential homes. Eyre Street Court includes a beautiful community courtyard and a private entrance to each home. This rarely offered, tri-level PENTHOUSE unit is best in show! The current owner purchased pre construction, and added every option possible with the developer. Enter 1649 Eyre Street # 6 from a charming Foyer with hardwood flooring and a hard wood stair case that leads you to
a stunning, open floor plan, that boasts, pristine hard wood flooring, enormous floor to ceiling windows, that bathe the floor in natural light, and all have custom Roman shades. A professionally designed, and spacious gourmet Kitchen, with a gigantic Breakfast Bar overlooks the spacious and open Dining and Living Area.. the perfect space for entertaining. The Kitchen is well appointed with GE stainless steel appliances, gas slide in range, quartz counter tops, tile back splash and custom, soft-close cabinetry. The second level showcases 2 large Bedrooms both with walk-in closets, as well as a Full Bath that features designer tile throughout and a contemporary vanity. Additionally, Do not miss the conveniently located Laundry closet that completes this floor. Head upstairs to the third level into an owners dream suite! You will fall in love with the of beautiful Principal Bedroom suite, that features a gigantic, custom built out, walk-in closet, a private Balcony, and En-Suite bath that is complete with a sleek double vanity, over sized and frame less, walk-in shower, private commode closet AND a Wet Bar, that provides easy access to grab libations while enjoying city nights on your private Roof Deck! Featuring panoramic city views, the Roof Deck is the perfect outdoor space for any homeowner. All this and steps from
Philadelphia's best neighborhood for hip, modern living, with countless locally-beloved coffee shops and eateries all around; Reanimator Coffee, Zig Zag BBQ, HELLO! Donuts, Martha, and the Philadelphia Brewing Company are some of the many notable spots in this neighborhood! With the Berks Station of the Market Frankford Line only two blocks from the property and the Girard station 5 blocks away, access to Center City/ 95/ 76 could not be easier. This is epitome urban living, in the perfect Philadelphia neighborhood.
Location
State PA
County Philadelphia
Area 19125 (19125)
Zoning RM1
Rooms
Other Rooms Living Room, Dining Room, Primary Bedroom, Kitchen, Laundry, Primary Bathroom
Interior
Interior Features Dining Area
Hot Water Electric
Heating Forced Air
Cooling Central A/C
Fireplace N
Heat Source Natural Gas
Laundry Upper Floor
Exterior
Amenities Available None
Water Access N
Accessibility None
Garage N
Building
Story 3
Unit Features Garden 1 - 4 Floors
Sewer Public Sewer
Water Public
Architectural Style Contemporary
Level or Stories 3
Additional Building Above Grade, Below Grade
New Construction N
Schools
School District The School District Of Philadelphia
Others
Pets Allowed Y
HOA Fee Include None
Senior Community No
Tax ID 888181792
Ownership Condominium
Special Listing Condition Standard
Pets Allowed No Pet Restrictions
Read Less
Want to know what your home might be worth? Contact us for a FREE valuation!

Our team is ready to help you sell your home for the highest possible price ASAP

Bought with Jie Li • Compass RE
GET MORE INFORMATION





