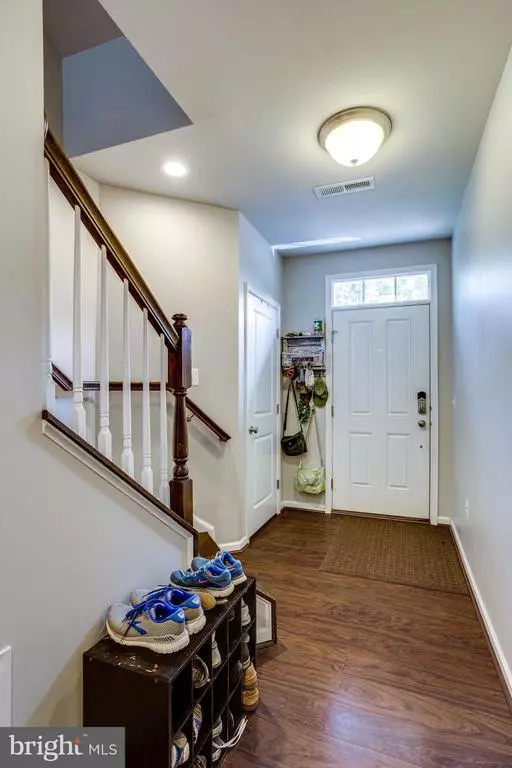$340,000
$339,900
For more information regarding the value of a property, please contact us for a free consultation.
109 CONESTOGA LN Stafford, VA 22556
3 Beds
4 Baths
2,259 SqFt
Key Details
Sold Price $340,000
Property Type Condo
Sub Type Condo/Co-op
Listing Status Sold
Purchase Type For Sale
Square Footage 2,259 sqft
Price per Sqft $150
Subdivision Village At Woodstream
MLS Listing ID VAST225760
Sold Date 10/28/20
Style Colonial
Bedrooms 3
Full Baths 3
Half Baths 1
Condo Fees $155/mo
HOA Y/N N
Abv Grd Liv Area 1,680
Originating Board BRIGHT
Year Built 2016
Annual Tax Amount $2,828
Tax Year 2020
Property Description
**CURRENT LEASE THROUGH JULY 2021 MUST BE HONORED/MAINTAINED. EXCELLENT RENTERS IN PLACE!** GORGEOUS 3 STORY END-UNIT TOWNHOME IN VILLAGE AT WOODSTREAM! VERY OPEN FLOOR PLAN WITH STUNNING KITCHEN AND GRANITE. STAINLESS STEEL APPLIANCES AND ISLAND FOR FOOD PREP! GORGEOUS DARK WOOD FLOORS ON MAIN LEVEL WITH WINDOW TREATMENTS! LARGE LIVING ROOM ALLOWS FOR ENTERTAINING WHILE VIEWING THE COMPLETE OPEN KITCHEN SO NOONE IS LEFT OUT! LARGE REC ROOM IN BASEMENT WITH WALK-OUT. UPSTAIRS BOLSTERS THE HUGE MASTER BEDROOM WITH TRAY CEILING! OVERIZED LUXURY MASTER BATH ENTICES WITH BEAUTIFUL TILE WORK AND LARGE SOAKER TUB. 2 VANITIES ALLOW FOR BOTH HIS AND HER SPACES IN THE BATHROOM. COMMUNITY HAS SWIMMING POOL, BASKETBALL COURTS AND TWO TOT LOTS! WELCOME HOME!
Location
State VA
County Stafford
Zoning R2
Rooms
Basement Full
Interior
Interior Features Breakfast Area, Carpet, Ceiling Fan(s), Dining Area, Family Room Off Kitchen, Floor Plan - Open, Formal/Separate Dining Room, Kitchen - Gourmet, Kitchen - Island, Pantry, Upgraded Countertops, Tub Shower, Walk-in Closet(s), Window Treatments, Wood Floors
Hot Water Electric
Heating Central
Cooling Central A/C
Equipment Built-In Microwave, Dishwasher, Disposal, Dryer - Front Loading, Icemaker, Oven/Range - Electric, Refrigerator, Stainless Steel Appliances, Washer - Front Loading, Water Heater
Fireplace N
Appliance Built-In Microwave, Dishwasher, Disposal, Dryer - Front Loading, Icemaker, Oven/Range - Electric, Refrigerator, Stainless Steel Appliances, Washer - Front Loading, Water Heater
Heat Source Natural Gas
Laundry Upper Floor
Exterior
Parking Features Garage Door Opener, Garage - Front Entry, Built In
Garage Spaces 1.0
Amenities Available Club House, Pool - Outdoor, Tot Lots/Playground, Common Grounds
Water Access N
Roof Type Asphalt
Accessibility None
Attached Garage 1
Total Parking Spaces 1
Garage Y
Building
Story 3
Sewer Public Sewer
Water Public
Architectural Style Colonial
Level or Stories 3
Additional Building Above Grade, Below Grade
New Construction N
Schools
School District Stafford County Public Schools
Others
HOA Fee Include Common Area Maintenance,Management,Road Maintenance,Pool(s),Snow Removal,Trash
Senior Community No
Tax ID 21-DD-20- -2025
Ownership Condominium
Special Listing Condition Standard
Read Less
Want to know what your home might be worth? Contact us for a FREE valuation!

Our team is ready to help you sell your home for the highest possible price ASAP

Bought with alexsandra V rodriguez • RE/MAX One Solutions
GET MORE INFORMATION





