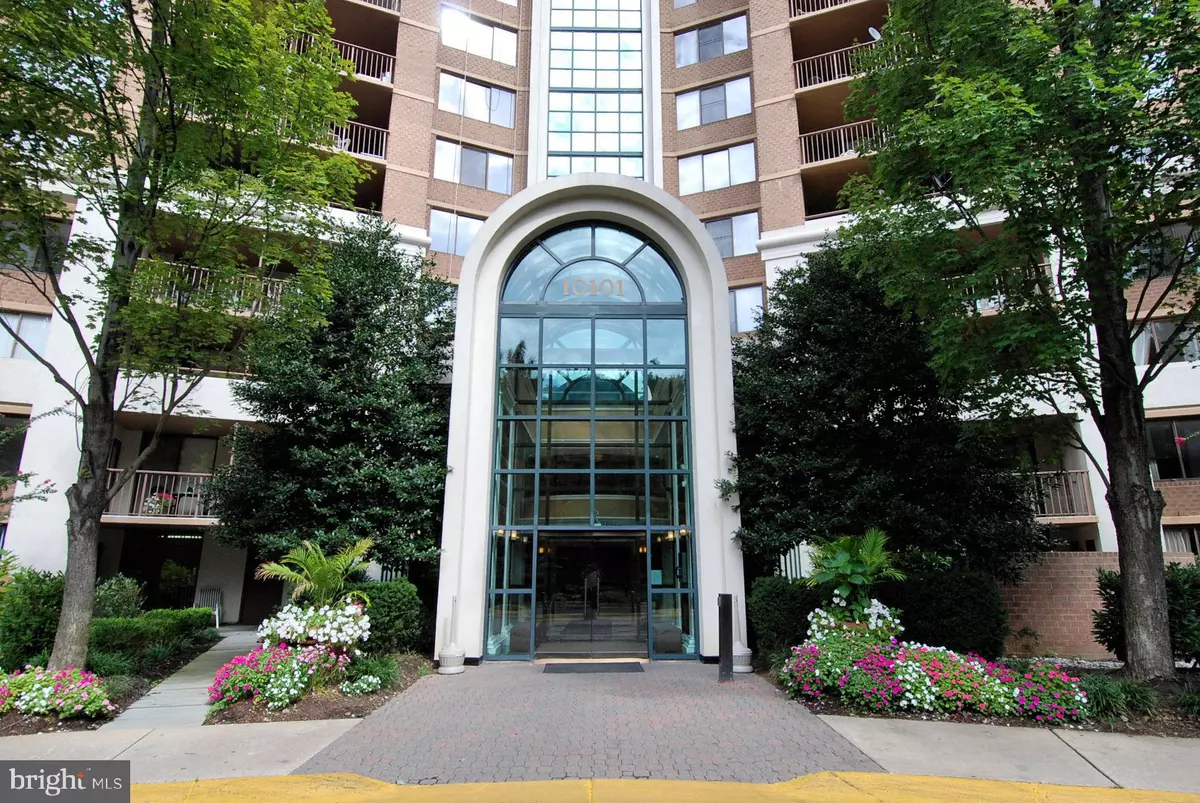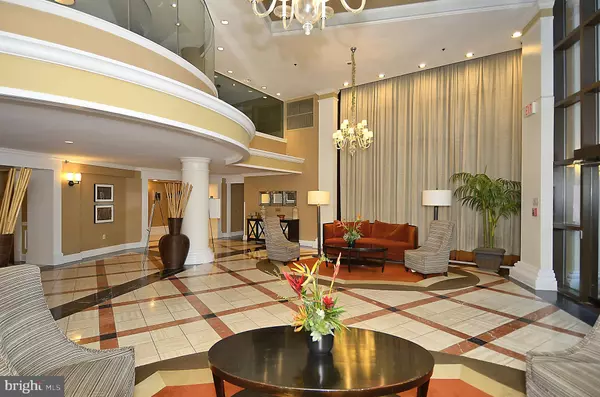$375,000
$379,900
1.3%For more information regarding the value of a property, please contact us for a free consultation.
10101 GROSVENOR PL #1506 Rockville, MD 20852
2 Beds
2 Baths
1,200 SqFt
Key Details
Sold Price $375,000
Property Type Condo
Sub Type Condo/Co-op
Listing Status Sold
Purchase Type For Sale
Square Footage 1,200 sqft
Price per Sqft $312
Subdivision Grosvenor Park
MLS Listing ID MDMC703394
Sold Date 07/30/20
Style Traditional
Bedrooms 2
Full Baths 2
Condo Fees $766/mo
HOA Y/N N
Abv Grd Liv Area 1,200
Originating Board BRIGHT
Year Built 1986
Annual Tax Amount $4,238
Tax Year 2019
Property Description
Major Price Improvement! Enjoy breathtaking views from the 15th floor in desirable TenTenOne.Welcome to your expertly renovated upper level corner condominium with sunny views and private balcony. Upon entering you are greeted by a rich hardwood foyer that spills into a bright and spacious living room and dining area. The gourmet kitchen features all new stainless steel appliances, granite counter tops, plenty of storage and a conveniently tucked away washer/dryer. Two large bedrooms with their en-suite baths and large closets complete this perfect home package. An assigned underground parking space as well as a huge personal storage room also conveys. This pet-friendly building offers many amenities including a fitness center, an outdoor swimming pool complete with lounge and grilling areas, outdoor paths, a sauna and a party room.> Conveniently located a 1/4 mile from the Grosvenor Metro Station and within a short distance of a multitude of restaurant & shopping choices, (Pike & Rose, Whole Foods, the 355 Corridor) this home has it all. This newly renovated unit is vacant. When viewing please use provided shoe covers. Visit https://tour.TruPlace.com/property/2279/85978/ for Virtual Tour
Location
State MD
County Montgomery
Zoning R10
Rooms
Main Level Bedrooms 2
Interior
Interior Features Floor Plan - Traditional, Kitchen - Gourmet, Tub Shower, Upgraded Countertops
Heating Forced Air, Central
Cooling Central A/C
Equipment Built-In Microwave, Dishwasher, Disposal, Dryer - Electric, Dryer - Front Loading, Energy Efficient Appliances, Exhaust Fan, Microwave, Oven - Self Cleaning, Oven - Single, Oven/Range - Electric, Refrigerator, Stainless Steel Appliances, Washer, Washer - Front Loading
Window Features Screens,Sliding
Appliance Built-In Microwave, Dishwasher, Disposal, Dryer - Electric, Dryer - Front Loading, Energy Efficient Appliances, Exhaust Fan, Microwave, Oven - Self Cleaning, Oven - Single, Oven/Range - Electric, Refrigerator, Stainless Steel Appliances, Washer, Washer - Front Loading
Heat Source Electric
Laundry Washer In Unit
Exterior
Exterior Feature Balcony
Parking Features Underground, Inside Access, Additional Storage Area
Garage Spaces 1.0
Utilities Available Cable TV Available, DSL Available, Fiber Optics Available, Phone Available
Amenities Available Basketball Courts, Bike Trail, Common Grounds, Community Center, Concierge, Convenience Store, Exercise Room, Elevator, Extra Storage, Fitness Center, Jog/Walk Path, Party Room, Picnic Area, Pool - Outdoor, Reserved/Assigned Parking, Sauna, Swimming Pool, Tennis Courts, Tot Lots/Playground
Water Access N
View Panoramic
Accessibility Doors - Swing In, Elevator, Level Entry - Main, Thresholds <5/8\"
Porch Balcony
Total Parking Spaces 1
Garage N
Building
Story 3
Unit Features Hi-Rise 9+ Floors
Sewer Public Sewer
Water Public
Architectural Style Traditional
Level or Stories 3
Additional Building Above Grade, Below Grade
New Construction N
Schools
Middle Schools North Bethesda
High Schools Walter Johnson
School District Montgomery County Public Schools
Others
Pets Allowed Y
HOA Fee Include Water,Ext Bldg Maint,Health Club,Lawn Maintenance,Management,Reserve Funds,Snow Removal
Senior Community No
Tax ID 160403505532
Ownership Condominium
Security Features Desk in Lobby,24 hour security,Fire Detection System,Main Entrance Lock,Monitored,Smoke Detector,Sprinkler System - Indoor
Special Listing Condition Standard
Pets Allowed Dogs OK, Cats OK
Read Less
Want to know what your home might be worth? Contact us for a FREE valuation!

Our team is ready to help you sell your home for the highest possible price ASAP

Bought with Theodore J Spenadel • NextHome Envision

GET MORE INFORMATION





