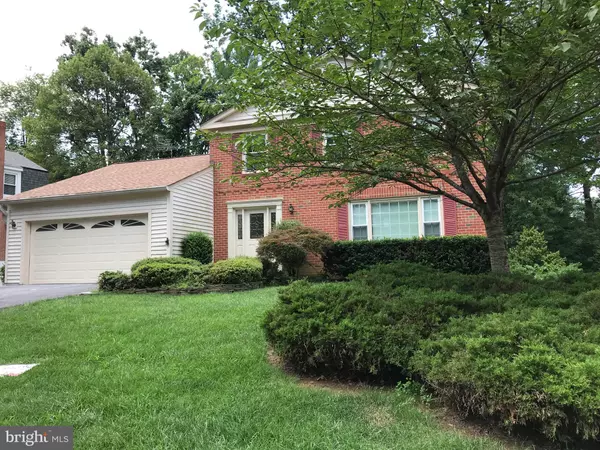$664,000
$675,000
1.6%For more information regarding the value of a property, please contact us for a free consultation.
9694 CHURCH WAY Burke, VA 22015
5 Beds
4 Baths
2,878 SqFt
Key Details
Sold Price $664,000
Property Type Single Family Home
Sub Type Detached
Listing Status Sold
Purchase Type For Sale
Square Footage 2,878 sqft
Price per Sqft $230
Subdivision Burke Ridge Cluster
MLS Listing ID VAFX1123188
Sold Date 06/24/20
Style Colonial
Bedrooms 5
Full Baths 3
Half Baths 1
HOA Y/N N
Abv Grd Liv Area 1,953
Originating Board BRIGHT
Year Built 1977
Annual Tax Amount $6,859
Tax Year 2020
Property Description
** 5 BED ROOMS ** 3. 5 BATH ROOMS ** 3 LEVEL COLONIAL ** WITH 2 CAR OVER SIZED GARAGE ** MOVE IN CONDITION ** FRESHLY PAINTED ** 1ST FLOOR WITH HARDWOOD FLOORING THROUGHOUT ** BATH ROOM IN MASTER BED ROOM AND LOWER LEVEL REMODELED RECENTLY ** KITCHEN WITH GRANITE COUNTER TOPS AND STAINLESS STEEL APPLIANCES ** FAMILY ROOM OFF KITCHEN WITH FIREPLACE ** LOWER LEVEL WITH LARGE REC ROOM, 5TH BED ROOM, FULL BATH ROOM AND WALKOUT ** LARGE DECK OFF FAMILY ROOM BACKING TO WOODS FOR ENTERTAINING ** WINDOWS REPLACED ** GAS HEAT ** CLOSE TO GREAT SCHOOLS ** CLOSE TO SHOPPING, PARKS, MAJOR ROADS AND MORE **
Location
State VA
County Fairfax
Zoning 121
Direction East
Rooms
Basement Outside Entrance, Rear Entrance, Daylight, Partial, Fully Finished, Walkout Level, Windows, Heated
Interior
Interior Features Kitchen - Table Space, Kitchen - Eat-In, Dining Area, Chair Railings, Upgraded Countertops, Primary Bath(s), Window Treatments, Floor Plan - Traditional, Walk-in Closet(s), Wood Floors
Hot Water Electric
Heating Forced Air
Cooling Central A/C
Flooring Hardwood, Ceramic Tile, Carpet
Fireplaces Number 1
Fireplaces Type Fireplace - Glass Doors, Screen, Wood, Brick
Equipment Dishwasher, Disposal, Dryer, Exhaust Fan, Microwave, Range Hood, Refrigerator, Stove, Washer
Fireplace Y
Window Features Double Pane
Appliance Dishwasher, Disposal, Dryer, Exhaust Fan, Microwave, Range Hood, Refrigerator, Stove, Washer
Heat Source Natural Gas
Laundry Basement, Washer In Unit, Dryer In Unit
Exterior
Exterior Feature Deck(s), Patio(s)
Parking Features Garage Door Opener
Garage Spaces 6.0
Utilities Available Under Ground
Water Access N
View Trees/Woods
Roof Type Architectural Shingle
Accessibility None
Porch Deck(s), Patio(s)
Attached Garage 2
Total Parking Spaces 6
Garage Y
Building
Story 3
Sewer Public Sewer
Water Public
Architectural Style Colonial
Level or Stories 3
Additional Building Above Grade, Below Grade
New Construction N
Schools
Elementary Schools Cherry Run
Middle Schools Lake Braddock Secondary School
High Schools Lake Braddock
School District Fairfax County Public Schools
Others
Pets Allowed N
Senior Community No
Tax ID 0783 12 0033
Ownership Other
Horse Property N
Special Listing Condition Standard
Read Less
Want to know what your home might be worth? Contact us for a FREE valuation!

Our team is ready to help you sell your home for the highest possible price ASAP

Bought with Danica Taylor Wallace • Long & Foster Real Estate, Inc.

GET MORE INFORMATION





