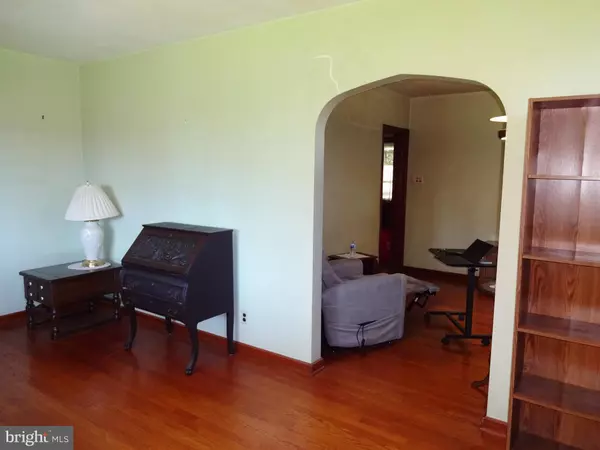$280,000
$264,500
5.9%For more information regarding the value of a property, please contact us for a free consultation.
65 HILL CHURCH RD Spring City, PA 19475
3 Beds
1 Bath
1,455 SqFt
Key Details
Sold Price $280,000
Property Type Single Family Home
Sub Type Detached
Listing Status Sold
Purchase Type For Sale
Square Footage 1,455 sqft
Price per Sqft $192
Subdivision None Available
MLS Listing ID PACT533140
Sold Date 06/16/21
Style Ranch/Rambler
Bedrooms 3
Full Baths 1
HOA Y/N N
Abv Grd Liv Area 1,455
Originating Board BRIGHT
Year Built 1954
Annual Tax Amount $5,500
Tax Year 2020
Lot Size 0.758 Acres
Acres 0.76
Lot Dimensions 0.00 x 0.00
Property Description
Hurry and come take a look at 65 Hill Church Rd in Spring City! This well-maintained brick ranch home has a lot to offer. This home sits on 3/4 acre corner lot with a long driveway that leads up to a two car garage. The original garage is 25x32 plus an addition that is 10x11 that has a large walkup storage area, a wood burner PLUS electric. Inside the house you will find a large living room with a wood burning fireplace. Off the kitchen is a generous sized dining room with an outside entrance to a concrete patio that would be great for entertaining and hosting a BBQ. Down the hallway you will find three bedrooms and a full bathroom. Additional features of the house include a basement with an outside exit, newer roof - 2018, and a new HVAC system - 2020. Don't wait - schedule your appointment before it's gone!
Location
State PA
County Chester
Area East Vincent Twp (10321)
Zoning RESIDENTIAL
Rooms
Other Rooms Living Room, Dining Room, Bedroom 2, Bedroom 3, Bedroom 1
Basement Full
Main Level Bedrooms 3
Interior
Hot Water Electric
Heating Forced Air
Cooling Central A/C
Flooring Hardwood
Fireplaces Number 1
Fireplaces Type Brick, Wood
Equipment Washer, Dryer
Fireplace Y
Appliance Washer, Dryer
Heat Source Oil
Laundry Basement
Exterior
Parking Features Additional Storage Area
Garage Spaces 5.0
Water Access N
Roof Type Shingle
Accessibility None
Total Parking Spaces 5
Garage Y
Building
Lot Description Corner
Story 1
Foundation Block
Sewer Public Sewer, Public Septic
Water Well
Architectural Style Ranch/Rambler
Level or Stories 1
Additional Building Above Grade, Below Grade
Structure Type Plaster Walls
New Construction N
Schools
School District Owen J Roberts
Others
Senior Community No
Tax ID 21-05 -0045
Ownership Fee Simple
SqFt Source Assessor
Acceptable Financing Cash, Conventional
Listing Terms Cash, Conventional
Financing Cash,Conventional
Special Listing Condition Standard
Read Less
Want to know what your home might be worth? Contact us for a FREE valuation!

Our team is ready to help you sell your home for the highest possible price ASAP

Bought with Maura White-Howard • RE/MAX Professional Realty

GET MORE INFORMATION





