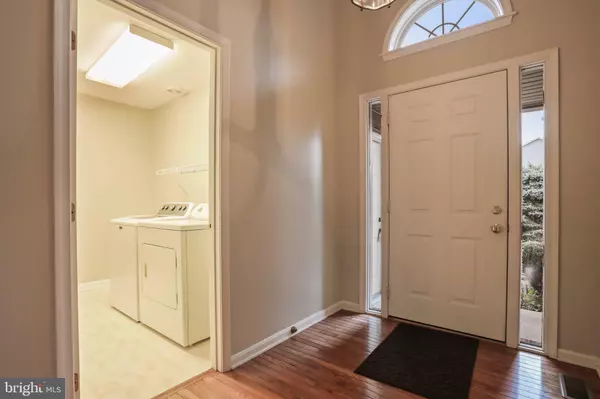$350,000
$350,000
For more information regarding the value of a property, please contact us for a free consultation.
956 CALEDONIA DR Martinsburg, WV 25405
3 Beds
2 Baths
1,984 SqFt
Key Details
Sold Price $350,000
Property Type Single Family Home
Sub Type Detached
Listing Status Sold
Purchase Type For Sale
Square Footage 1,984 sqft
Price per Sqft $176
Subdivision Stonebridge
MLS Listing ID WVBE2013928
Sold Date 11/30/22
Style Ranch/Rambler
Bedrooms 3
Full Baths 2
HOA Fees $62/mo
HOA Y/N Y
Abv Grd Liv Area 1,984
Originating Board BRIGHT
Year Built 1998
Annual Tax Amount $1,567
Tax Year 2022
Lot Size 0.590 Acres
Acres 0.59
Lot Dimensions Double lot. Deeded together.
Property Description
Beautiful all-brick rancher in the Stonebridge community! Situated on just over a half acre double lot, this home features 2-3 bedrooms, 2 full baths, open floor plan, hardwood flooring, 12-ft ceilings. Floor to ceiling double-sided wood burning fireplace that sits between the living and dining area. New flooring in kitchen, family room. Kitchen with breakfast nook and new Samsung dishwasher. Bonus room that can be used as the 3rd bedroom. Primary bedroom with walk-in closet and en suite. Spacious side and backyard that has a nice deck patio with seating. Invisible fence. 2-car garage with additional parking in driveway. Brand new Lennox furnace and AC recently installed. HOA amenities include a community pool, playground, tennis court, walking loop, and common area maintenance. Adjoining lot is valued at $25-$30k. Could be subdivided off and built on. Close to Route 9, I-81, and Amtrak trainstation. Schedule your tour today!
Location
State WV
County Berkeley
Zoning 101
Rooms
Other Rooms Living Room, Dining Room, Primary Bedroom, Bedroom 2, Kitchen, Foyer, Laundry, Bonus Room, Primary Bathroom, Full Bath
Main Level Bedrooms 3
Interior
Interior Features Carpet, Ceiling Fan(s), Combination Dining/Living, Entry Level Bedroom, Kitchen - Eat-In, Kitchen - Galley, Kitchen - Table Space, Pantry, Primary Bath(s), Soaking Tub, Stall Shower, Walk-in Closet(s), Water Treat System
Hot Water Electric
Heating Forced Air
Cooling Central A/C
Flooring Carpet, Wood
Fireplaces Number 1
Fireplaces Type Double Sided, Brick, Wood, Screen
Equipment Dryer, Washer, Dishwasher, Disposal, Refrigerator, Stove, Microwave
Fireplace Y
Appliance Dryer, Washer, Dishwasher, Disposal, Refrigerator, Stove, Microwave
Heat Source Natural Gas
Laundry Main Floor
Exterior
Exterior Feature Porch(es), Deck(s)
Parking Features Garage - Front Entry, Garage Door Opener
Garage Spaces 4.0
Amenities Available Common Grounds, Pool - Outdoor, Tennis Courts, Tot Lots/Playground, Jog/Walk Path
Water Access N
Roof Type Architectural Shingle
Accessibility None
Porch Porch(es), Deck(s)
Attached Garage 2
Total Parking Spaces 4
Garage Y
Building
Story 1
Foundation Crawl Space
Sewer Public Sewer
Water Public
Architectural Style Ranch/Rambler
Level or Stories 1
Additional Building Above Grade, Below Grade
Structure Type 9'+ Ceilings
New Construction N
Schools
School District Berkeley County Schools
Others
Senior Community No
Tax ID 01 6H005800000000
Ownership Fee Simple
SqFt Source Estimated
Special Listing Condition Standard
Read Less
Want to know what your home might be worth? Contact us for a FREE valuation!

Our team is ready to help you sell your home for the highest possible price ASAP

Bought with Joshua E Mowery • NextHome Realty Select
GET MORE INFORMATION





