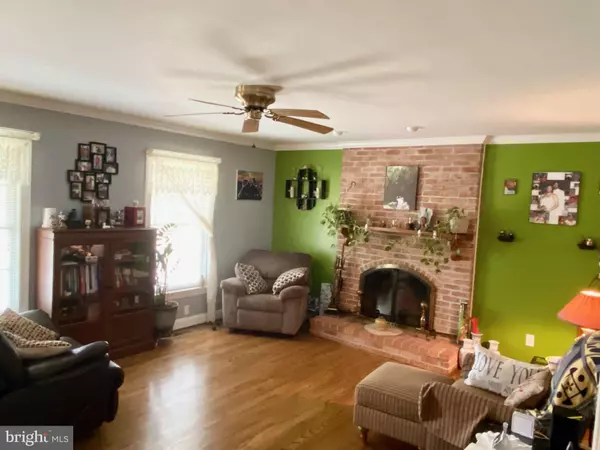$370,000
$374,000
1.1%For more information regarding the value of a property, please contact us for a free consultation.
3725 MCGINNES RD Millington, MD 21651
3 Beds
2 Baths
1,968 SqFt
Key Details
Sold Price $370,000
Property Type Single Family Home
Sub Type Detached
Listing Status Sold
Purchase Type For Sale
Square Footage 1,968 sqft
Price per Sqft $188
Subdivision Fords Landing
MLS Listing ID MDQA2000452
Sold Date 12/02/21
Style Cape Cod
Bedrooms 3
Full Baths 2
HOA Y/N N
Abv Grd Liv Area 1,968
Originating Board BRIGHT
Year Built 1997
Annual Tax Amount $2,438
Tax Year 2021
Lot Size 1.330 Acres
Acres 1.33
Property Description
Extremely well built and maintained home situated on a 1.33 acre partially wooded lot in Ford's Landing subdivision offering access to the upper Chester River. The main level of this classic Cape Cod has beautiful authentic oak hardwood floors, living room with wood burning fireplace, eat-in kitchen with granite tops and center island, first floor bedroom with walk-in closet, full bath with tile floor, utility room with washer and dryer, upgraded moldings, lovely rear screen porch and front porch. The second floor has a full bath with tile floor two spacious bedrooms and a large bonus room with skylights. There is plenty of storage in the knee walls. Additional notable features around the property include solid wood interior doors, pantry closet, spacious 2 car garage with work bench space, Asphalt driveway, two storage buildings, brick foundation, garden pond, and picnic area. Access to the Chester River in subdivision. Great location with access to QA schools, Route 301, tax free shopping in Delaware, and public boat ramp. Seller selling for work reasons.
Location
State MD
County Queen Annes
Zoning NC-1
Direction East
Rooms
Main Level Bedrooms 1
Interior
Interior Features Breakfast Area, Built-Ins, Carpet, Chair Railings, Entry Level Bedroom, Floor Plan - Traditional, Kitchen - Eat-In, Kitchen - Island, Kitchen - Table Space, Pantry, Upgraded Countertops, Wood Floors
Hot Water Electric
Heating Heat Pump(s)
Cooling Heat Pump(s)
Flooring Carpet, Hardwood, Ceramic Tile
Fireplaces Number 1
Fireplaces Type Brick
Equipment Built-In Microwave, Built-In Range, Dryer, Oven/Range - Electric, Refrigerator, Washer
Fireplace Y
Appliance Built-In Microwave, Built-In Range, Dryer, Oven/Range - Electric, Refrigerator, Washer
Heat Source Electric
Laundry Main Floor
Exterior
Parking Features Garage - Side Entry, Garage Door Opener, Inside Access
Garage Spaces 2.0
Water Access Y
View Scenic Vista, Trees/Woods
Roof Type Asphalt
Street Surface Black Top
Accessibility None
Attached Garage 2
Total Parking Spaces 2
Garage Y
Building
Lot Description Backs to Trees, Cleared, Landscaping, Partly Wooded, Rural
Story 2
Foundation Brick/Mortar
Sewer Community Septic Tank, Private Septic Tank
Water Well
Architectural Style Cape Cod
Level or Stories 2
Additional Building Above Grade, Below Grade
New Construction N
Schools
School District Queen Anne'S County Public Schools
Others
Senior Community No
Tax ID 1807013094
Ownership Fee Simple
SqFt Source Assessor
Acceptable Financing Cash, Conventional
Listing Terms Cash, Conventional
Financing Cash,Conventional
Special Listing Condition Standard
Read Less
Want to know what your home might be worth? Contact us for a FREE valuation!

Our team is ready to help you sell your home for the highest possible price ASAP

Bought with Shandell Green • Douglas Realty, LLC

GET MORE INFORMATION





