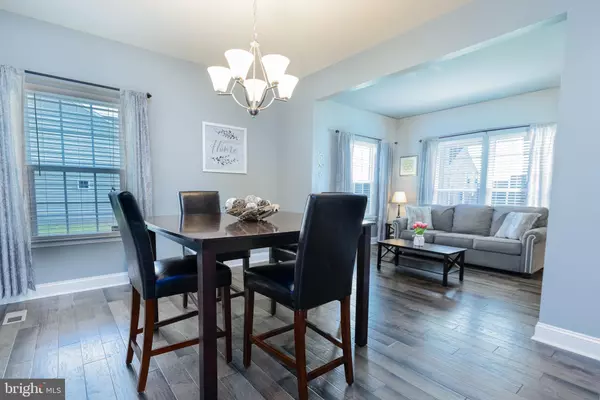$489,900
$489,900
For more information regarding the value of a property, please contact us for a free consultation.
90 FOX HOLLOW DR Gilbertsville, PA 19525
4 Beds
4 Baths
4,850 SqFt
Key Details
Sold Price $489,900
Property Type Single Family Home
Sub Type Detached
Listing Status Sold
Purchase Type For Sale
Square Footage 4,850 sqft
Price per Sqft $101
Subdivision Fox Hollow
MLS Listing ID PAMC662760
Sold Date 11/24/20
Style Colonial
Bedrooms 4
Full Baths 3
Half Baths 1
HOA Fees $40/mo
HOA Y/N Y
Abv Grd Liv Area 3,980
Originating Board BRIGHT
Year Built 2015
Annual Tax Amount $7,636
Tax Year 7415
Lot Size 0.450 Acres
Acres 0.45
Property Description
This Gilbertsville home is like finding a diamond in the rough! Located in the desirable community of the Preserve at Montgomery, in a much sought after newer construction community. The minute you pull into the driveway and see the curb appeal, you will want to unpack your bags and move right in! It has been meticulously cared for and upgraded during the seller's ownership. Beautiful 4 BDR, 3.5 BA, two car garage, with a fully finished basement that includes a full bathroom and flex room that can be used as a fifth bedroom, office, or additional play room! (basement adds additional 870 sq.ft.). Total approximate sq. footage is 4,780. A welcoming farm-style front porch with white posts and beautiful stonework leads to an inviting foyer entry with 9 ft. ceilings accented with engineered hardwood flooring (installed in 2018) that gleams throughout the entire first floor. The family room has a gas fireplace with a white mantle. Next to the family room is a spacious first floor study. The living and dining rooms are wide open and flow together. There are many fantastic spots to relax and gather with friends and family! You will fall in love with this dreamy kitchen that has a granite top elongated island and countertops, 42" cabinets, two breakfast bar areas, recessed lights, stainless steel appliances which leads to the breakfast room. From there, you can easily access the large trex deck that overlooks a wonderful spacious backyard. Upstairs, you will find four large bedrooms with a loft area and a very convenient upper floor laundry room. An amazing master bedroom contains a trey ceiling, sitting room, and two walk-in closets. The master bath has an oversized shower with a bench seat, private toilet room, tile floor, linen closet, and double sink vanity. There are three additional generous sized bedrooms that share a full hall bath with double sinks. The loft area is a wonderful space for reading, playroom, game area, or just relaxing. To complete this truly amazing home, continue to the lower level for a full finished basement with surround sound, two storage rooms, 80 gallon hot water heater, built-in bar, recessed lights, egress window in place, a full bathroom, dual zone heat and air conditioning, and additional flex room!! Look no further, this home has it all! Don't wait, this house will not be on the market very long and truly is a gorgeous forever home for you and your family!
Location
State PA
County Montgomery
Area Douglass Twp (10632)
Zoning RESIDENTIAL
Rooms
Basement Fully Finished, Daylight, Partial, Heated, Improved, Interior Access
Interior
Interior Features Breakfast Area, Attic, Carpet, Ceiling Fan(s), Chair Railings, Crown Moldings, Kitchen - Eat-In, Kitchen - Island, Pantry, Recessed Lighting, Stall Shower, Tub Shower, Walk-in Closet(s), Window Treatments, Wood Floors
Hot Water Natural Gas
Heating Central
Cooling Central A/C
Flooring Hardwood, Carpet, Ceramic Tile
Fireplaces Number 1
Fireplaces Type Mantel(s), Gas/Propane
Equipment Dishwasher, Microwave
Furnishings No
Fireplace Y
Window Features Vinyl Clad
Appliance Dishwasher, Microwave
Heat Source Natural Gas
Laundry Washer In Unit, Dryer In Unit
Exterior
Exterior Feature Deck(s)
Parking Features Built In, Garage - Front Entry, Garage Door Opener, Inside Access
Garage Spaces 4.0
Fence Fully, Other
Utilities Available Cable TV Available, Electric Available, Under Ground
Water Access N
Roof Type Asphalt,Shingle
Accessibility None
Porch Deck(s)
Attached Garage 2
Total Parking Spaces 4
Garage Y
Building
Lot Description Front Yard, Level
Story 2
Sewer Public Sewer
Water Public
Architectural Style Colonial
Level or Stories 2
Additional Building Above Grade, Below Grade
Structure Type 9'+ Ceilings,Dry Wall
New Construction N
Schools
Elementary Schools Gilbertsville
Middle Schools Boyertown Area Jhs-East
High Schools Boyertown Area Senior
School District Boyertown Area
Others
Pets Allowed Y
HOA Fee Include Common Area Maintenance
Senior Community No
Tax ID 32-00-04076-072
Ownership Fee Simple
SqFt Source Estimated
Acceptable Financing Cash, Conventional, FHA, VA
Horse Property N
Listing Terms Cash, Conventional, FHA, VA
Financing Cash,Conventional,FHA,VA
Special Listing Condition Standard
Pets Allowed No Pet Restrictions
Read Less
Want to know what your home might be worth? Contact us for a FREE valuation!

Our team is ready to help you sell your home for the highest possible price ASAP

Bought with Megan Rohrbough • BHHS Fox & Roach-Collegeville
GET MORE INFORMATION





