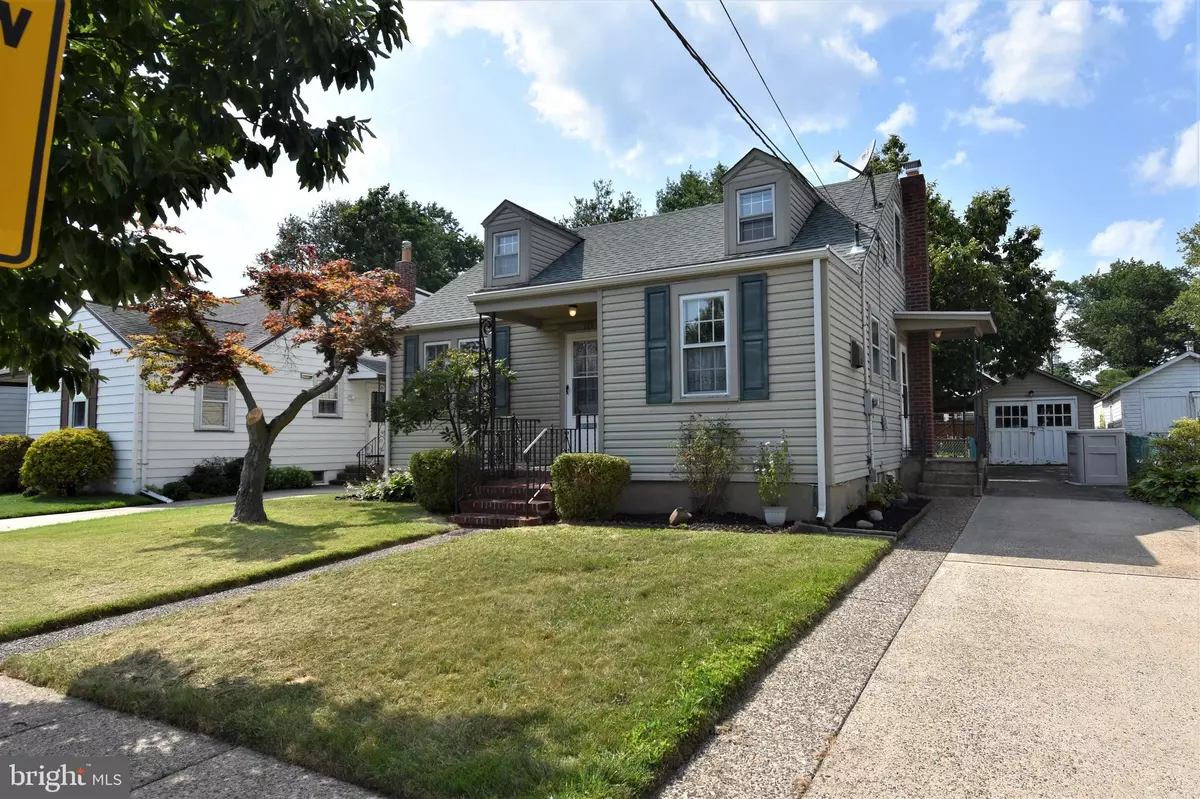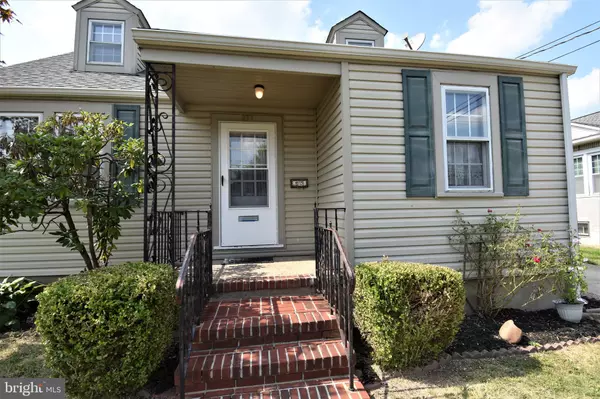$255,000
$264,000
3.4%For more information regarding the value of a property, please contact us for a free consultation.
327 CONOVER ST Burlington, NJ 08016
4 Beds
2 Baths
1,255 SqFt
Key Details
Sold Price $255,000
Property Type Single Family Home
Sub Type Detached
Listing Status Sold
Purchase Type For Sale
Square Footage 1,255 sqft
Price per Sqft $203
Subdivision London Square
MLS Listing ID NJBL2002914
Sold Date 11/23/21
Style Cape Cod
Bedrooms 4
Full Baths 2
HOA Y/N N
Abv Grd Liv Area 1,255
Originating Board BRIGHT
Year Built 1941
Annual Tax Amount $6,041
Tax Year 2020
Lot Size 5,100 Sqft
Acres 0.12
Lot Dimensions 50.00 x 102.00
Property Description
Freshly painted, super clean, dormered cape with 4 bedrooms, 2 full baths, partially finished basement and 1 car garage on a quiet street in Burlington City. First floor features a 17 x 12 living room, gourmet kitchen, 2 bedrooms and a full bath. Second floor has 2 generously sized bedrooms, a full bath and second floor foyer. The first floor living room and bedrooms all feature hardwood flooring and both bedrooms have ceiling fans. The full bath has an extra deep soaking tub, pedestal sink and ceramic tiled floor. The designer kitchen is a chefs delight with tons of shaker cabinetry(Wellborn high end), Corian countertops, convection oven, huge shelved pantry cabinet, extra deep undermount stainless sink with disposal bay, designer faucet with pull out spray, muntin glass wall cabinet doors with interior lighting, recessed and hanging pendant lighting, breakfast counter and wall hung tv with remote(included). The upstairs bedroom and foyer walls are finished in very durable knotty pine with hardwood flooring. The upstairs full bath also features wood flooring along with bead board wainscoting, neo shower, clean white cabinetry, granite vanity top, undermount Kohler sink and designer faucet. The basement is partially finished and divided into 3 rooms; A 28' x 12 finished area with wet bar, refrigerator(incl) and gas hookup for a stove, A 13 x 10 crafts room with a double bowl sink and cabinetry and a 15 x 10 utility area with washer and dryer(incl) and dbl bowl laundry trey. Also take note that there are numerous storage closets built into the entire basement.. Also a cedar closet. Outside there is a one car garage with a 30' x 10' covered paver patio and fenced rear yard. The garage has hot and cold running water and a gas hookup for a barbecue and/or a heater. Location is minutes from the Burlington Bristol Bridge, Rt 130 and The Riverline. Don't let this one get away.......its is in move in condition.....look at the pictures! You won't be disappointed.
Location
State NJ
County Burlington
Area Burlington City (20305)
Zoning TRN
Rooms
Other Rooms Living Room, Bedroom 2, Bedroom 3, Bedroom 4, Kitchen, Basement, Bedroom 1, Bathroom 1, Full Bath
Basement Partially Finished
Main Level Bedrooms 2
Interior
Hot Water Natural Gas
Heating Forced Air
Cooling Central A/C
Heat Source Natural Gas
Exterior
Parking Features Garage - Front Entry
Garage Spaces 4.0
Fence Rear
Water Access N
Accessibility None
Total Parking Spaces 4
Garage Y
Building
Story 1.5
Sewer Public Sewer
Water Public
Architectural Style Cape Cod
Level or Stories 1.5
Additional Building Above Grade, Below Grade
New Construction N
Schools
School District Burlington City Schools
Others
Senior Community No
Tax ID 05-00019-00018
Ownership Fee Simple
SqFt Source Assessor
Special Listing Condition Standard
Read Less
Want to know what your home might be worth? Contact us for a FREE valuation!

Our team is ready to help you sell your home for the highest possible price ASAP

Bought with Lian Powlette • Eastern LP Realty, LLC
GET MORE INFORMATION





