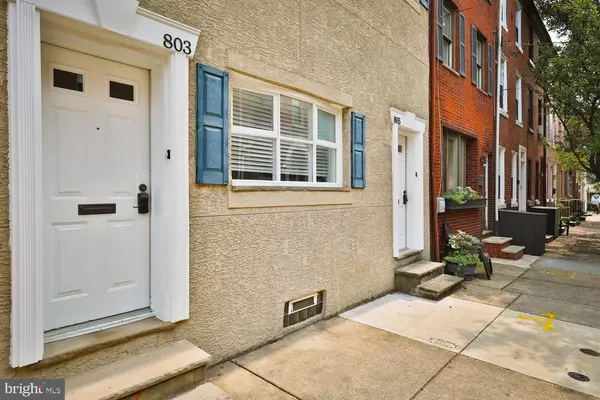$549,500
$549,500
For more information regarding the value of a property, please contact us for a free consultation.
916 CATHARINE ST Philadelphia, PA 19147
2,058 SqFt
Key Details
Sold Price $549,500
Property Type Multi-Family
Sub Type End of Row/Townhouse
Listing Status Sold
Purchase Type For Sale
Square Footage 2,058 sqft
Price per Sqft $267
Subdivision Bella Vista
MLS Listing ID PAPH935412
Sold Date 11/19/20
Style Contemporary
HOA Y/N N
Abv Grd Liv Area 2,058
Originating Board BRIGHT
Year Built 1920
Annual Tax Amount $6,995
Tax Year 2020
Lot Size 686 Sqft
Acres 0.02
Lot Dimensions 14.00 x 49.00
Property Description
Bella Vista Duplex in excellent condition. This is a great opportunity for an owner occupant to live in one unit and rent out the other. This corner property has 2 units: Unit 1. Bi-level 2 bedroom, 1.5 bath, large kitchen with ample cabinet space, roomy living/dining room with 9 ft ceilings, very large carpeted bedrooms, lots of closet space. Unit 2. Spacious third floor unit with 1 bedroom, 1 bath, eat-in kitchen, living room and roof access via standard stairway. Nest thermostat, modern thru wall A/C with remote on 1st floor in Unit 1. Market rents are approximately $2,000 for the 2 bed unit and $1,200 for the 1 bed unit. Here's why we love the condition of this duplex: Curb trap and Main Drain replaced in 2018, new water heaters in 2020. Separate gas and electric meters and well maintained boilers for heat. Basement contains shared washer/dryer and all mechanicals (water heaters and gas boilers). Here's why we love the location: walk everywhere, you're in the heart of Bella Vista! Living around the corner from the Italian Market has its benefits. Choose brunch at Morning Glory or Sabrina's. Smell the cannoli at Isgro, take an art class at Fleisher, your afternoon coffee is brewing at Chapterhouse or Rally. Grab groceries on foot from Whole Foods or Acme. You'll never need to leave the neighborhood!
Location
State PA
County Philadelphia
Area 19147 (19147)
Zoning RSA5
Rooms
Basement Full, Unfinished, Walkout Stairs
Interior
Hot Water Natural Gas
Heating Radiant, Baseboard - Hot Water
Cooling Wall Unit, Window Unit(s)
Fireplace N
Heat Source Natural Gas
Exterior
Water Access N
Roof Type Flat
Accessibility None
Garage N
Building
Lot Description Corner
Sewer Public Sewer
Water Public
Architectural Style Contemporary
Additional Building Above Grade, Below Grade
New Construction N
Schools
Elementary Schools George W. Nebinger School
Middle Schools George W. Nebinger School
High Schools Horace Furness
School District The School District Of Philadelphia
Others
Tax ID 022224300
Ownership Fee Simple
SqFt Source Assessor
Acceptable Financing Cash, Conventional, FHA
Listing Terms Cash, Conventional, FHA
Financing Cash,Conventional,FHA
Special Listing Condition Standard
Read Less
Want to know what your home might be worth? Contact us for a FREE valuation!

Our team is ready to help you sell your home for the highest possible price ASAP

Bought with Jesse Frank • KW Philly
GET MORE INFORMATION





