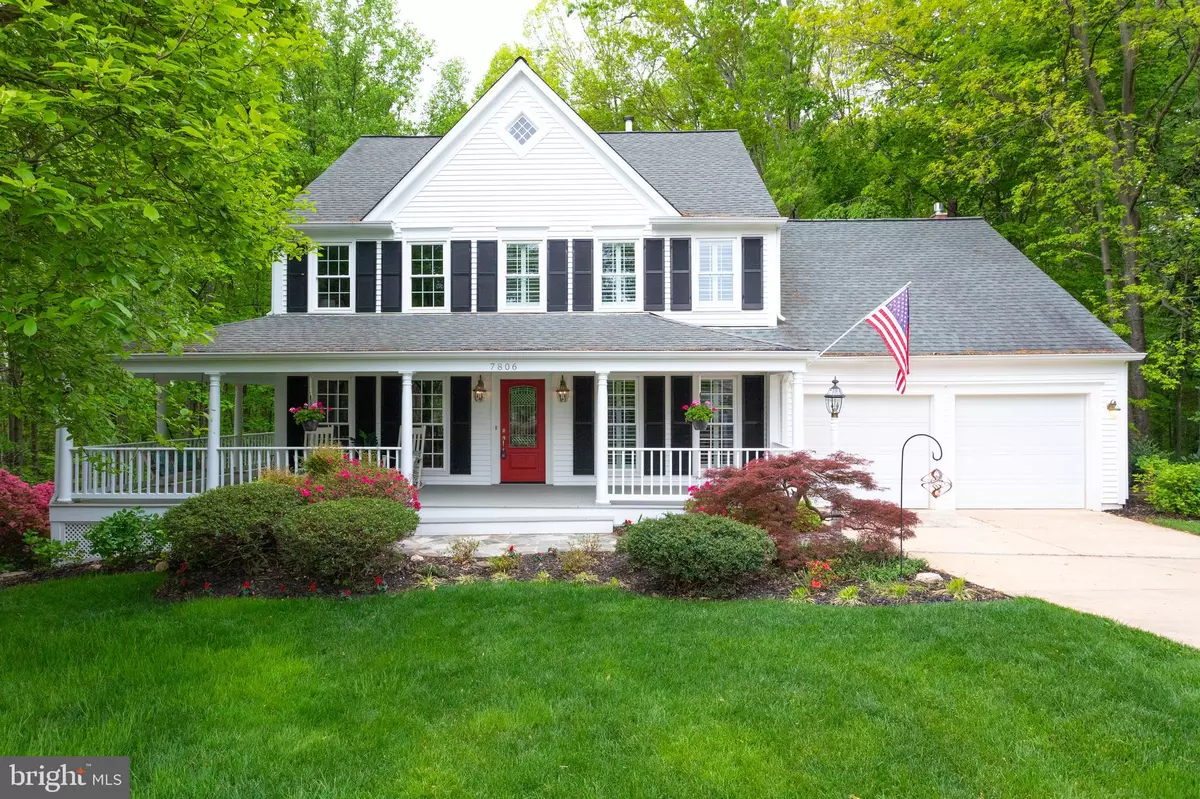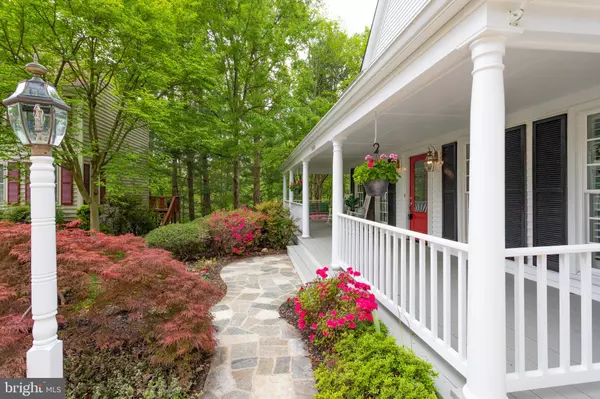$1,092,250
$895,000
22.0%For more information regarding the value of a property, please contact us for a free consultation.
7806 BELLEFLOWER DR Springfield, VA 22152
4 Beds
4 Baths
3,409 SqFt
Key Details
Sold Price $1,092,250
Property Type Single Family Home
Sub Type Detached
Listing Status Sold
Purchase Type For Sale
Square Footage 3,409 sqft
Price per Sqft $320
Subdivision Hunter Village
MLS Listing ID VAFX1196964
Sold Date 06/02/21
Style Colonial
Bedrooms 4
Full Baths 3
Half Baths 1
HOA Fees $78/mo
HOA Y/N Y
Abv Grd Liv Area 2,291
Originating Board BRIGHT
Year Built 1983
Annual Tax Amount $7,908
Tax Year 2020
Lot Size 0.310 Acres
Acres 0.31
Property Description
This is one of the most stunning homes to hit the West Springfield market this season! This elegant yet comfortable home has been lovingly renovated from top to bottom with no details overlooked. Located in the highly desirable Daventry Subdivision, this picture-perfect 4 Bedroom, 3.5 Bathroom 3 Level home is move-in ready. The home boasts a full high-end main floor renovation including a stunning kitchen remodel, a family room extension, extra windows added and a spacious mudroom. The main level also has a screened-in porch that backs to woods and a beautiful wrap-around porch. The upper level has also been completely renovated to include a laundry room, a beautiful primary bathroom with a soaking tub, custom cabinets and heated floors, a spacious walk-in closet with custom shelving, a beautifully renovated hallway bathroom also with custom cabinetry, and oak flooring in all bedrooms. The walk-out lower level has just been renovated to include a kitchenette with leathered marble/quartzite countertops, a large legal fourth bedroom with walk-in closet and luxury vinyl tile throughout. There is also a large full bathroom on the lower level, making this space perfect as an in-law space or an au pair suite. Throughout the home you will find plantation shutters, high end energy-efficient windows, upgraded moldings and fresh paint. One of the most spectacular features of this home is the way it is nestled into the woods, yet there is flat space behind the home to entertain, or for the kids to play. Conveniently located near I395, Fairfax County Parkway, Slug Lines, Bus Routes, Franconia Metro, Ft Belvoir, easy access to the Pentagon and DC, great shopping, West Springfield High School, Irving Middle School and West Springfield Elementary. Ask an agent for extra features of this wonderful home.
Location
State VA
County Fairfax
Zoning 303
Rooms
Basement Daylight, Full, Fully Finished, Heated, Improved, Interior Access, Windows
Interior
Interior Features 2nd Kitchen, Air Filter System, Attic, Built-Ins, Ceiling Fan(s), Combination Kitchen/Dining, Combination Kitchen/Living, Crown Moldings, Family Room Off Kitchen, Kitchen - Gourmet, Kitchen - Island, Primary Bath(s), Recessed Lighting, Soaking Tub, Upgraded Countertops, Walk-in Closet(s), Wood Floors
Hot Water Natural Gas
Heating Central
Cooling Central A/C
Flooring Hardwood
Fireplaces Number 1
Fireplaces Type Fireplace - Glass Doors, Gas/Propane, Mantel(s)
Equipment Built-In Microwave, Dishwasher, Disposal, Dryer, Energy Efficient Appliances, Humidifier, Icemaker, Oven - Single, Stainless Steel Appliances, Washer - Front Loading, Water Dispenser
Fireplace Y
Window Features Energy Efficient,Screens
Appliance Built-In Microwave, Dishwasher, Disposal, Dryer, Energy Efficient Appliances, Humidifier, Icemaker, Oven - Single, Stainless Steel Appliances, Washer - Front Loading, Water Dispenser
Heat Source Natural Gas
Laundry Upper Floor
Exterior
Exterior Feature Porch(es), Patio(s), Enclosed, Deck(s), Screened, Wrap Around
Parking Features Additional Storage Area, Garage - Front Entry, Garage Door Opener
Garage Spaces 2.0
Water Access N
View Trees/Woods
Roof Type Shingle
Accessibility None
Porch Porch(es), Patio(s), Enclosed, Deck(s), Screened, Wrap Around
Attached Garage 2
Total Parking Spaces 2
Garage Y
Building
Story 3
Sewer Public Sewer
Water Public
Architectural Style Colonial
Level or Stories 3
Additional Building Above Grade, Below Grade
New Construction N
Schools
Elementary Schools West Springfield
Middle Schools Irving
High Schools West Springfield
School District Fairfax County Public Schools
Others
Senior Community No
Tax ID 0892 14110004
Ownership Fee Simple
SqFt Source Assessor
Acceptable Financing Cash, Conventional, VA
Listing Terms Cash, Conventional, VA
Financing Cash,Conventional,VA
Special Listing Condition Standard
Read Less
Want to know what your home might be worth? Contact us for a FREE valuation!

Our team is ready to help you sell your home for the highest possible price ASAP

Bought with Karen M Hall • @home real estate

GET MORE INFORMATION





