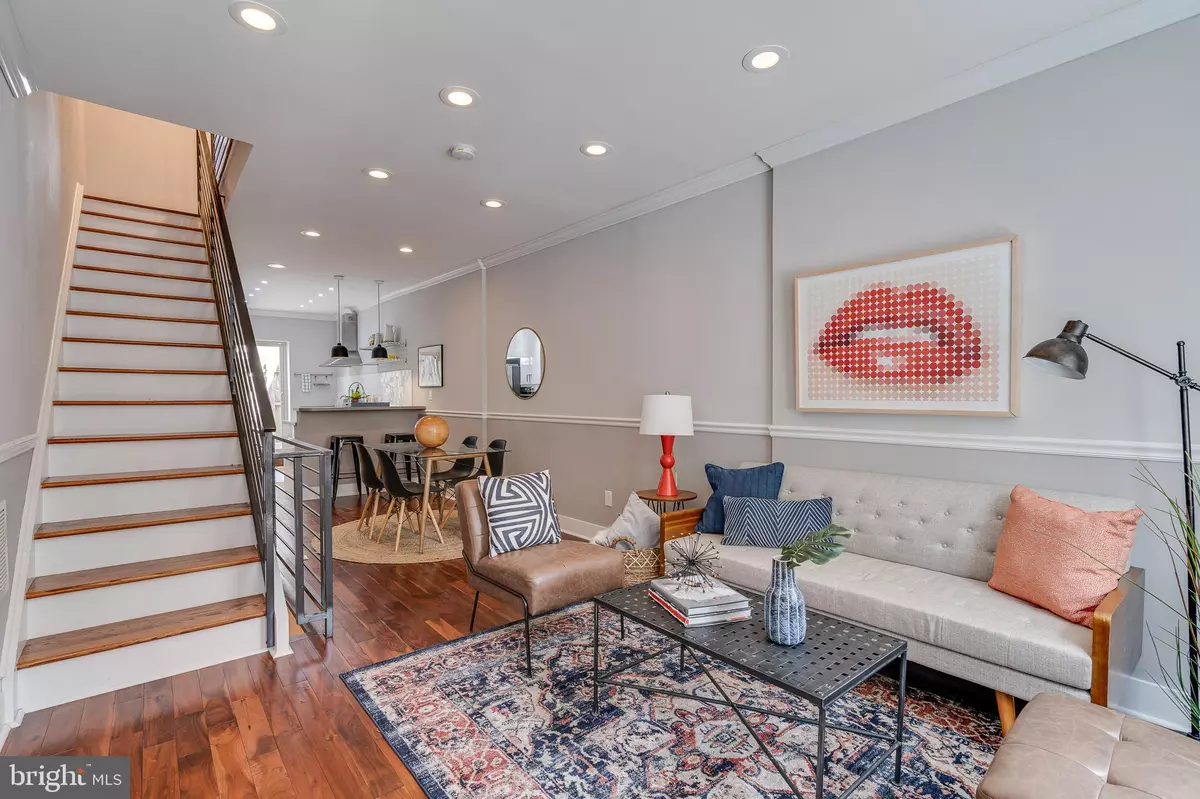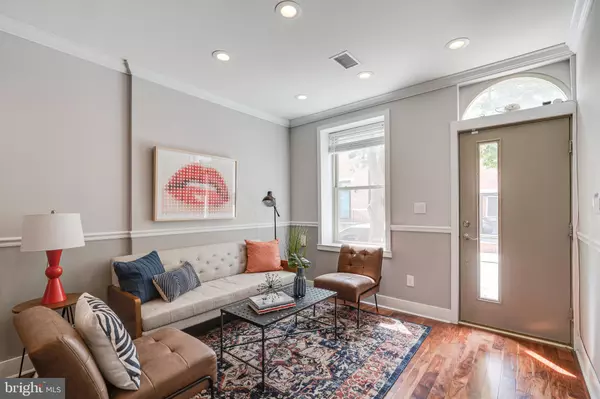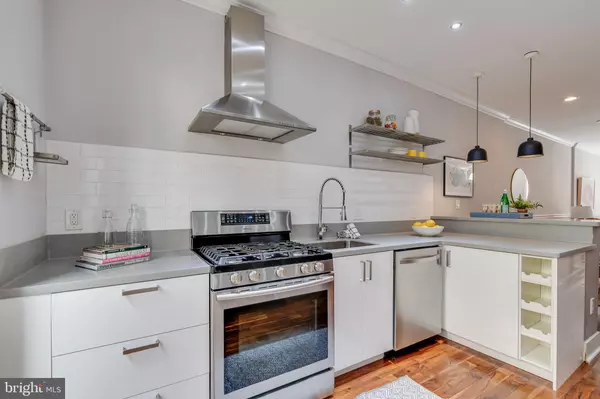$570,000
$570,000
For more information regarding the value of a property, please contact us for a free consultation.
853 N LAWRENCE ST Philadelphia, PA 19123
3 Beds
3 Baths
1,686 SqFt
Key Details
Sold Price $570,000
Property Type Townhouse
Sub Type Interior Row/Townhouse
Listing Status Sold
Purchase Type For Sale
Square Footage 1,686 sqft
Price per Sqft $338
Subdivision Northern Liberties
MLS Listing ID PAPH2010820
Sold Date 12/20/21
Style Contemporary
Bedrooms 3
Full Baths 2
Half Baths 1
HOA Y/N N
Abv Grd Liv Area 1,686
Originating Board BRIGHT
Year Built 1920
Annual Tax Amount $3,748
Tax Year 2021
Lot Size 571 Sqft
Acres 0.01
Lot Dimensions 12.33 x 46.34
Property Description
853 North Lawrence Street located in highly desirable Northern Liberties. This unique and fully rehabbed from top to bottom home features 3 stories and fully finished basement. 3 spacious bedrooms, 2.5 baths, hardwood floors, steel railings, and lots of windows. Kitchen features all stainless steel appliances, granite countertop, top quality cabinets, and sliding door access to backyard. Two bedrooms on second floor with walking closets, and full bath. Master bedroom takes an entire third floor with 2 separate walk-in closets, and access to a roof deck with breathtaking views of Philadelphia skyline. Gigantic master bath features tiled shower, double vanity, and barn-style glass shower doors. This house has lots of features. All utilities are conveniently placed in the basement. Walking distance to North 2nd street strip with many great local shops and awesome restaurants. 5 YEARS TAX ABATEMENT LEFT.
Location
State PA
County Philadelphia
Area 19123 (19123)
Zoning RSA5
Rooms
Basement Fully Finished
Interior
Hot Water Natural Gas
Heating Hot Water
Cooling Central A/C
Heat Source Natural Gas
Exterior
Water Access N
Accessibility None
Garage N
Building
Story 3
Sewer Public Sewer
Water Public
Architectural Style Contemporary
Level or Stories 3
Additional Building Above Grade, Below Grade
New Construction N
Schools
School District The School District Of Philadelphia
Others
Senior Community No
Tax ID 056216000
Ownership Fee Simple
SqFt Source Assessor
Special Listing Condition Standard
Read Less
Want to know what your home might be worth? Contact us for a FREE valuation!

Our team is ready to help you sell your home for the highest possible price ASAP

Bought with Gregory Knight • The People's Choice Real Estate
GET MORE INFORMATION





