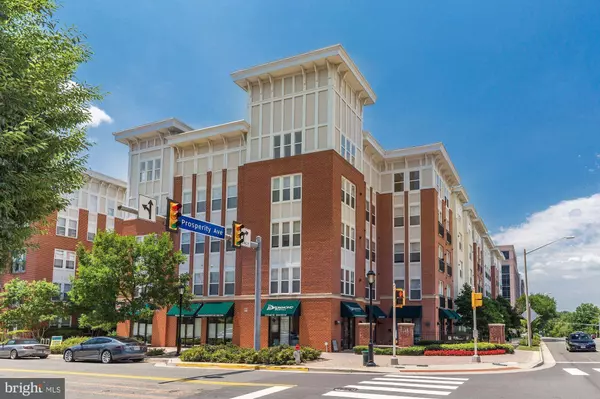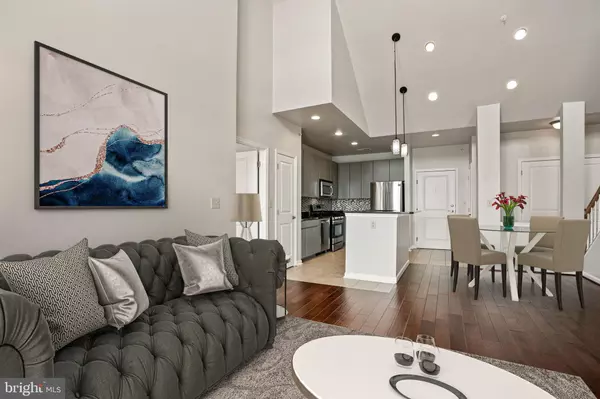$550,000
$535,000
2.8%For more information regarding the value of a property, please contact us for a free consultation.
2665 PROSPERITY AVE #401 Fairfax, VA 22031
2 Beds
2 Baths
1,300 SqFt
Key Details
Sold Price $550,000
Property Type Condo
Sub Type Condo/Co-op
Listing Status Sold
Purchase Type For Sale
Square Footage 1,300 sqft
Price per Sqft $423
Subdivision Halstead At The Metro
MLS Listing ID VAFX1197026
Sold Date 06/08/21
Style Contemporary
Bedrooms 2
Full Baths 2
Condo Fees $576/mo
HOA Y/N N
Abv Grd Liv Area 1,300
Originating Board BRIGHT
Year Built 2006
Annual Tax Amount $5,278
Tax Year 2020
Property Description
Rare find! This beautiful penthouse condo across from Dunn Loring Metro has 2 main level bedroom suites + LOFT (optional 3rd bedroom). Soaring 2 story ceiling in the living room with gas fireplace and sliding door to balcony. Open floor plan filled with natural light. New HVAC and water heater (2019). Updated hardwood flooring (2016). The gourmet kitchen boasts abundant updated cabinetry, gas cooking, stainless steel appliances (refrigerator and dishwasher 2018), granite countertops, backsplash, pantry and breakfast bar island with modern pendant lighting. The primary bedroom suite offers a walk-in closet and en suite bath with dual-sink vanity and oversized jetted tub. Second bedroom suite with ample closet space and access to dual entry bath. The sun drenched loft is perfect for a home office or 3rd bedroom and has a walk-in closet. Full size washer (2018) and dryer. 2 GARAGE PARKING SPACES (G4-038 and G5-057) & STORAGE SPACE (S-155). Best Buy Extended Protection Plan on washer and dishwasher through 2023 and refrigerator through Dec 2021. Halstead at the Metro is a secured, pet-friendly building with a spacious fitness center, outdoor pool, indoor basketball court, club room, meeting room/business center and sports pub. Condo fee shown includes garage parking fee of $18 per space. Prime location next to the Metro, Harris Teeter, restaurants, shops, approx. half mile Mosaic District, 3 miles to Tysons, about 14 miles to Amazon HQ2 and Washington, D.C. Easy access to I-66, I-495, Rt. 50, and Rt. 29 makes this a commuters dream. This well-maintained home is ready for you to move in and enjoy! See Matterport 3D tour.
Location
State VA
County Fairfax
Zoning 350
Rooms
Other Rooms Living Room, Dining Room, Primary Bedroom, Bedroom 2, Kitchen, Foyer, Loft, Bathroom 2, Primary Bathroom
Main Level Bedrooms 2
Interior
Interior Features Floor Plan - Open, Wood Floors, Carpet, Ceiling Fan(s), Dining Area, Entry Level Bedroom, Kitchen - Gourmet, Kitchen - Island, Pantry, Primary Bath(s), Recessed Lighting, Tub Shower, Walk-in Closet(s)
Hot Water Natural Gas
Heating Forced Air
Cooling Central A/C, Ceiling Fan(s)
Flooring Hardwood, Carpet, Ceramic Tile
Fireplaces Number 1
Fireplaces Type Corner, Gas/Propane, Mantel(s)
Equipment Built-In Microwave, Dishwasher, Disposal, Dryer, Icemaker, Microwave, Oven/Range - Gas, Refrigerator, Stainless Steel Appliances, Washer, Water Heater
Furnishings No
Fireplace Y
Appliance Built-In Microwave, Dishwasher, Disposal, Dryer, Icemaker, Microwave, Oven/Range - Gas, Refrigerator, Stainless Steel Appliances, Washer, Water Heater
Heat Source Natural Gas
Laundry Washer In Unit, Dryer In Unit, Main Floor
Exterior
Parking Features Covered Parking, Inside Access
Garage Spaces 2.0
Amenities Available Basketball Courts, Billiard Room, Common Grounds, Elevator, Exercise Room, Extra Storage, Fitness Center, Game Room, Meeting Room, Party Room, Pool - Outdoor, Bar/Lounge, Security
Water Access N
View City
Accessibility None
Total Parking Spaces 2
Garage N
Building
Story 2
Unit Features Garden 1 - 4 Floors
Sewer Public Sewer
Water Public
Architectural Style Contemporary
Level or Stories 2
Additional Building Above Grade, Below Grade
Structure Type 2 Story Ceilings,High,Dry Wall,Vaulted Ceilings
New Construction N
Schools
Elementary Schools Shrevewood
Middle Schools Kilmer
High Schools Marshall
School District Fairfax County Public Schools
Others
Pets Allowed Y
HOA Fee Include Parking Fee,Common Area Maintenance,Ext Bldg Maint,Management,Pool(s),Reserve Funds,Road Maintenance,Sewer,Snow Removal,Trash,Water
Senior Community No
Tax ID 0491 30 0401
Ownership Condominium
Security Features 24 hour security
Horse Property N
Special Listing Condition Standard
Pets Allowed Cats OK, Dogs OK
Read Less
Want to know what your home might be worth? Contact us for a FREE valuation!

Our team is ready to help you sell your home for the highest possible price ASAP

Bought with Warren J Kluth • Long & Foster Real Estate, Inc.

GET MORE INFORMATION





