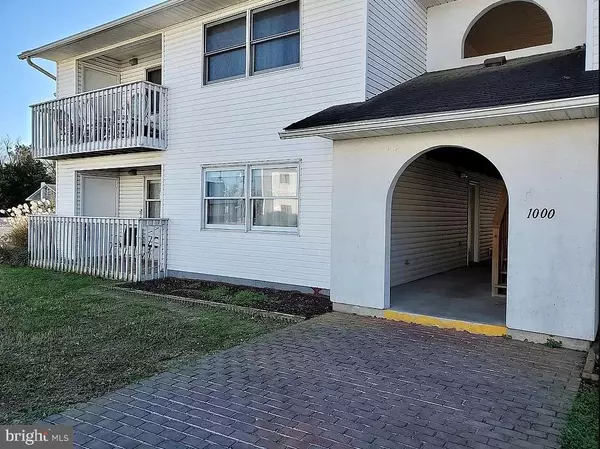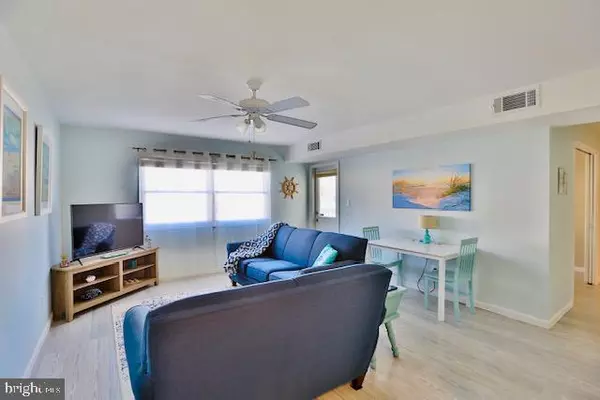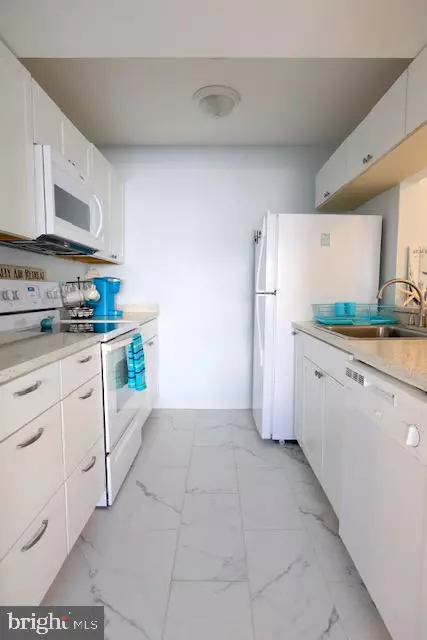$139,000
$138,000
0.7%For more information regarding the value of a property, please contact us for a free consultation.
1004 HOUSTON CIR Millsboro, DE 19966
2 Beds
1 Bath
974 SqFt
Key Details
Sold Price $139,000
Property Type Single Family Home
Sub Type Unit/Flat/Apartment
Listing Status Sold
Purchase Type For Sale
Square Footage 974 sqft
Price per Sqft $142
Subdivision Houston Acres Condos
MLS Listing ID DESU175176
Sold Date 03/22/21
Style Unit/Flat
Bedrooms 2
Full Baths 1
HOA Fees $75/ann
HOA Y/N Y
Abv Grd Liv Area 974
Originating Board BRIGHT
Year Built 1990
Annual Tax Amount $365
Tax Year 2020
Lot Dimensions 0.00 x 0.00
Property Description
This beautifully remodeled 1st floor coastal-styled 2 bedroom/1 bath condo offers low maintenance living and is situated only a short driving distance to nearby resort area beaches making it a fabulous investment opportunity, full-time residence, or part-time beach retreat. Featuring one level living with spacious, open living area, galley kitchen with breakfast bar, laundry area, and front covered patio offering the perfect outdoor living space with ambient lighting to unwind after a day at the beach. This unit has been completely remodeled over the past 2 years with upgrades that include Pergo Premium Laminate and porcelain tile flooring throughout, high-end countertops featuring a crushed seashell finish, expanded breakfast bar, with newly installed appliances, lighting, cabinets, and fixtures. You will find additional storage space within the walk-in closet and utility storage closet. Detached covered carport parking space included. Efficient Central Air for heating/cooling, public water and public sewer. Located in a maintenance free community with low condo dues and affordable taxes. Conveniently situated just off Rt. 113 within the town limits of Millsboro and walking distance to downtown eateries, shopping, premiere golf links, and a short drive to nearby Bethany & Fenwick Island beaches!
Location
State DE
County Sussex
Area Dagsboro Hundred (31005)
Zoning TN
Rooms
Main Level Bedrooms 2
Interior
Interior Features Kitchen - Galley
Hot Water Electric
Heating Heat Pump(s)
Cooling Central A/C
Equipment Built-In Microwave, Dishwasher, Oven/Range - Electric, Refrigerator, Washer, Dryer
Appliance Built-In Microwave, Dishwasher, Oven/Range - Electric, Refrigerator, Washer, Dryer
Heat Source Electric
Exterior
Garage Spaces 1.0
Carport Spaces 1
Amenities Available None
Water Access N
Accessibility Other
Total Parking Spaces 1
Garage N
Building
Story 1
Unit Features Garden 1 - 4 Floors
Sewer Public Sewer
Water Public
Architectural Style Unit/Flat
Level or Stories 1
Additional Building Above Grade, Below Grade
New Construction N
Schools
School District Indian River
Others
HOA Fee Include None
Senior Community No
Tax ID 133-17.13-14.00-1004
Ownership Condominium
Special Listing Condition Standard
Read Less
Want to know what your home might be worth? Contact us for a FREE valuation!

Our team is ready to help you sell your home for the highest possible price ASAP

Bought with Alexander Piela • Berkshire Hathaway HomeServices PenFed Realty

GET MORE INFORMATION





