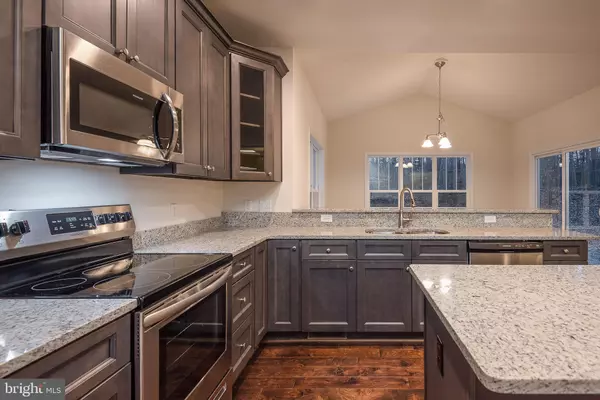$499,000
$499,900
0.2%For more information regarding the value of a property, please contact us for a free consultation.
11400 DARKSTONE PL Spotsylvania, VA 22551
4 Beds
4 Baths
4,135 SqFt
Key Details
Sold Price $499,000
Property Type Single Family Home
Sub Type Detached
Listing Status Sold
Purchase Type For Sale
Square Footage 4,135 sqft
Price per Sqft $120
Subdivision Fawn Lake
MLS Listing ID VASP220906
Sold Date 06/12/20
Style Colonial
Bedrooms 4
Full Baths 3
Half Baths 1
HOA Fees $237/ann
HOA Y/N Y
Abv Grd Liv Area 4,135
Originating Board BRIGHT
Year Built 2020
Tax Year 2020
Lot Size 0.535 Acres
Acres 0.53
Property Description
**BUILDER'S INVENTORY HOME IN PROCESS & PRICED TO SELL** Best of both worlds merge in the amenity rich gated community of Fawn Lake with the classic elegance of the Catherine Anne model. 2019 FABA Parade of Homes Award Winning Builder, Foundation Homes, brings over 3200 finished sq. ft. steeped in tradition, this center hall craftsman styled colonial flows in an open floor plan with generous light filled rooms with gleaming hardwoods. A welcoming two-story foyer showcases a wide base staircase with a home office across the hall from a great opportunity to be used as a formal living room, playroom, music room or second office. The gourmet kitchen with trending finishes to include: stainless appliances, upgraded soft close cabinets and sleek upgraded granite tops will impress. The combination of the spacious kitchen with casual family meal space, breakfast bar and a sunny morning room transitioning into the over-sized family room with fireplace makes it easy to see why this is the heart of the home! The second story provides a well-outfitted master suite with closet space, room for pampering and privacy galore. The combination of master suite with sitting room, spa like bath with tile, granite and large soaking tub and multiple walk-in closets makes this a true sanctuary. The largest of the secondary bedrooms offers over 150 square feet of space with a large closet and private full bath. Two additional bedrooms border a shared Jack and Jill bath with its own linen closet for storage and two separate vanities. A large separate laundry room and linen storage closet finishes off the second floor. Elegant finishes inside and out to choose from distinguish this fine designed home plan to stand alone.Fawn Lake is an exclusive, gated, lake centered community. Offering over 288 acres of water surrounded by over 7.4 miles of shoreline (for boating, fishing, waterskiing, wakeboarding, tubing, kayaking or sailing), Arnold Palmer's personally designed Private 18-hole Golf Course and 2,300 acres of gently rolling countryside all within the convenient reach of Fredericksburg s business district. Fawn Lake living is a LIFESTYLE! EST COMPLETION EARLY MAY 2020
Location
State VA
County Spotsylvania
Zoning X
Rooms
Other Rooms Living Room, Dining Room, Primary Bedroom, Bedroom 2, Bedroom 3, Bedroom 4, Kitchen, Family Room, Basement, Foyer, Breakfast Room, Sun/Florida Room, Laundry, Office, Primary Bathroom
Basement Full, Heated, Interior Access, Outside Entrance, Rough Bath Plumb, Sump Pump, Unfinished
Interior
Interior Features Attic, Breakfast Area, Carpet, Ceiling Fan(s), Chair Railings, Crown Moldings, Dining Area, Family Room Off Kitchen, Formal/Separate Dining Room, Kitchen - Gourmet, Kitchen - Island, Primary Bath(s), Pantry, Recessed Lighting, Soaking Tub, Upgraded Countertops, Wainscotting, Walk-in Closet(s), Wood Floors
Heating Central, Heat Pump(s), Programmable Thermostat, Zoned
Cooling Ceiling Fan(s), Central A/C, Heat Pump(s), Programmable Thermostat, Zoned
Flooring Carpet, Hardwood, Laminated, Partially Carpeted, Wood
Fireplaces Number 1
Fireplaces Type Fireplace - Glass Doors, Mantel(s), Electric
Fireplace Y
Heat Source Electric
Laundry Hookup, Upper Floor
Exterior
Parking Features Garage - Side Entry, Garage Door Opener
Garage Spaces 2.0
Amenities Available Bar/Lounge, Baseball Field, Basketball Courts, Beach, Bike Trail, Boat Ramp, Club House, Common Grounds, Community Center, Gated Community, Golf Club, Golf Course, Golf Course Membership Available, Jog/Walk Path, Lake, Marina/Marina Club, Meeting Room, Non-Lake Recreational Area, Party Room, Picnic Area, Pier/Dock, Pool - Outdoor, Putting Green, Swimming Pool, Tennis Courts, Security, Water/Lake Privileges, Volleyball Courts, Tot Lots/Playground
Water Access Y
Roof Type Architectural Shingle,Asphalt
Accessibility None
Attached Garage 2
Total Parking Spaces 2
Garage Y
Building
Lot Description Cul-de-sac
Story 3+
Sewer Public Sewer
Water Public
Architectural Style Colonial
Level or Stories 3+
Additional Building Above Grade, Below Grade
Structure Type 9'+ Ceilings,Dry Wall,Vaulted Ceilings
New Construction Y
Schools
Elementary Schools Brock Road
Middle Schools Ni River
High Schools Riverbend
School District Spotsylvania County Public Schools
Others
HOA Fee Include Common Area Maintenance,Health Club,Pier/Dock Maintenance,Pool(s),Recreation Facility,Road Maintenance,Security Gate,Snow Removal
Senior Community No
Tax ID 18C371145-
Ownership Fee Simple
SqFt Source Estimated
Horse Property N
Special Listing Condition Standard
Read Less
Want to know what your home might be worth? Contact us for a FREE valuation!

Our team is ready to help you sell your home for the highest possible price ASAP

Bought with Kristen E Heitman • CTI Real Estate
GET MORE INFORMATION





