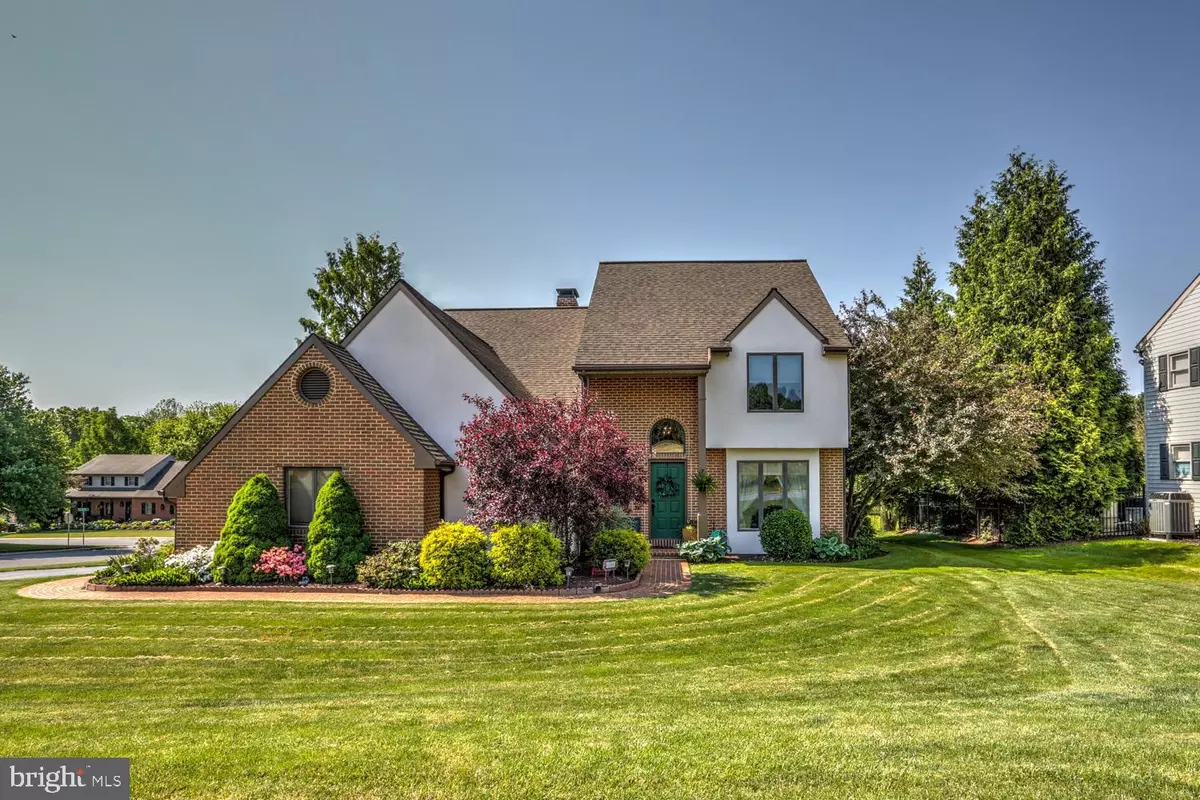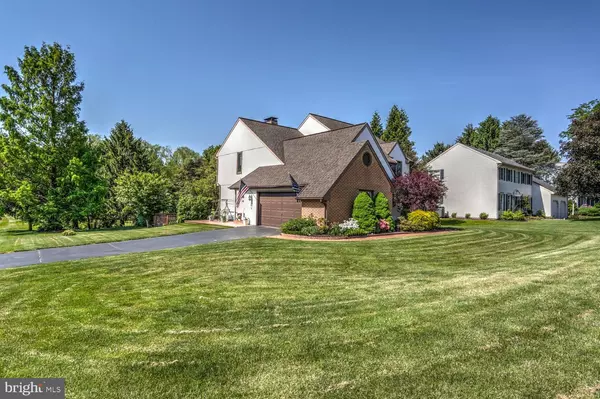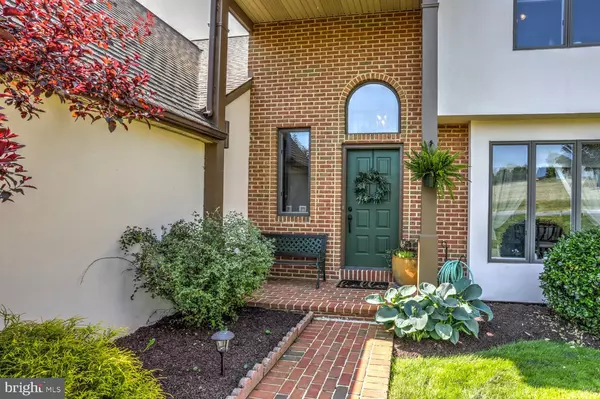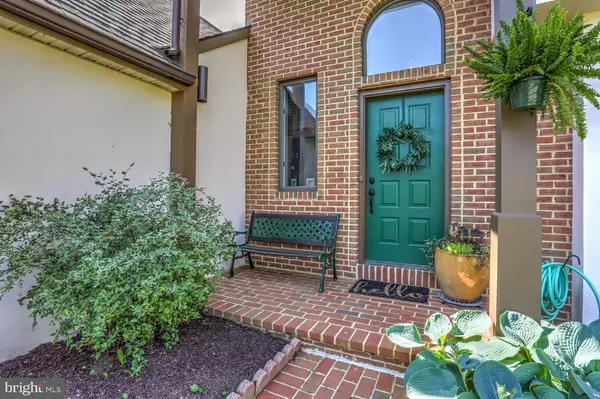$430,000
$399,900
7.5%For more information regarding the value of a property, please contact us for a free consultation.
1033 STONEMANOR DR Lancaster, PA 17603
3 Beds
3 Baths
2,314 SqFt
Key Details
Sold Price $430,000
Property Type Single Family Home
Sub Type Detached
Listing Status Sold
Purchase Type For Sale
Square Footage 2,314 sqft
Price per Sqft $185
Subdivision Shadowstone Manor
MLS Listing ID PALA2001856
Sold Date 09/20/21
Style Contemporary
Bedrooms 3
Full Baths 2
Half Baths 1
HOA Y/N N
Abv Grd Liv Area 2,314
Originating Board BRIGHT
Year Built 1991
Annual Tax Amount $5,549
Tax Year 2021
Lot Size 0.500 Acres
Acres 0.5
Lot Dimensions 0.00 x 0.00
Property Description
Escape from the heat of summer in your own personal backyard Oasis. This Immaculate home with an in ground pool offers just that experience. Located in Shadowstone Manor, this immaculate home is positioned perfectly on a large corner lot with gorgeous landscaping and a great location. Inside, you will find a home perfect for your family, yet set up for entertaining. The brick see through fireplace offers warmth and ambiance in the winter, while the huge glass doors in the living room and dining room open up to your backyard oasis to enjoy in the spring, summer and fall. This home has been meticulously maintained and should be virtually maintenance free for years to come. It offers a long list of recent updates to include a newer roof, HVAC system, water heater, deck, pool liner, pool filter and timer, top of the line appliances and more. There is even an invisible dog fence for your furry family member. Don't miss out on this opportunity to make this wonderful home, your wonderful home!
Location
State PA
County Lancaster
Area Manor Twp (10541)
Zoning RESIDENTIAL
Rooms
Basement Full
Main Level Bedrooms 3
Interior
Interior Features Breakfast Area, Carpet, Ceiling Fan(s), Dining Area, Upgraded Countertops, Water Treat System, Wood Floors
Hot Water Electric
Heating Heat Pump(s)
Cooling Central A/C
Flooring Carpet, Ceramic Tile, Vinyl, Hardwood
Fireplaces Number 1
Fireplaces Type Brick, Double Sided
Equipment Built-In Microwave, Cooktop, Dishwasher, Disposal, Oven - Wall, Refrigerator, Stainless Steel Appliances, Water Conditioner - Owned, Water Heater, Dryer, Washer, Extra Refrigerator/Freezer
Fireplace Y
Appliance Built-In Microwave, Cooktop, Dishwasher, Disposal, Oven - Wall, Refrigerator, Stainless Steel Appliances, Water Conditioner - Owned, Water Heater, Dryer, Washer, Extra Refrigerator/Freezer
Heat Source Electric
Exterior
Exterior Feature Patio(s), Deck(s)
Parking Features Garage Door Opener, Garage - Side Entry, Oversized, Inside Access
Garage Spaces 6.0
Pool Fenced, In Ground
Water Access N
Roof Type Composite
Accessibility None
Porch Patio(s), Deck(s)
Attached Garage 2
Total Parking Spaces 6
Garage Y
Building
Lot Description Corner, Landscaping, Level
Story 2
Sewer Public Sewer
Water Well
Architectural Style Contemporary
Level or Stories 2
Additional Building Above Grade, Below Grade
New Construction N
Schools
Elementary Schools Central Manor
Middle Schools Manor
High Schools Penn Manor
School District Penn Manor
Others
Senior Community No
Tax ID 410-67012-0-0000
Ownership Fee Simple
SqFt Source Assessor
Acceptable Financing Cash, Conventional, FHA, VA, USDA
Listing Terms Cash, Conventional, FHA, VA, USDA
Financing Cash,Conventional,FHA,VA,USDA
Special Listing Condition Standard
Read Less
Want to know what your home might be worth? Contact us for a FREE valuation!

Our team is ready to help you sell your home for the highest possible price ASAP

Bought with KARLA SNYDER • Keller Williams Realty
GET MORE INFORMATION





