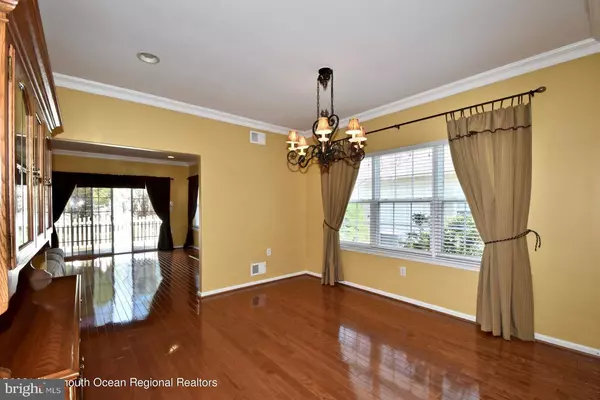$370,000
$350,000
5.7%For more information regarding the value of a property, please contact us for a free consultation.
10 TUSCANY CIR Manchester Township, NJ 08759
2 Beds
2 Baths
1,678 SqFt
Key Details
Sold Price $370,000
Property Type Single Family Home
Sub Type Detached
Listing Status Sold
Purchase Type For Sale
Square Footage 1,678 sqft
Price per Sqft $220
Subdivision Renaissance
MLS Listing ID NJOC409370
Sold Date 06/09/21
Style Ranch/Rambler
Bedrooms 2
Full Baths 2
HOA Fees $229/mo
HOA Y/N Y
Abv Grd Liv Area 1,678
Originating Board BRIGHT
Year Built 2003
Annual Tax Amount $5,503
Tax Year 2020
Lot Size 10,875 Sqft
Acres 0.25
Lot Dimensions 75.00 x 145.00
Property Description
Live the country club lifestyle in the much sought after gated 55+ adult Premier Renaissance Community! The healthy and truly defined active Renaissance Community offers residents an 18-hole golf course, indoor and outdoor pools, 30,000-square-foot clubhouse, state of the art fitness center, sauna, tennis bocce and pickle ball courts, billiards, and so much more! Warmth, charm and well maintained distinguish this spacious 2-bedroom, 2-bath, 2-car garage Florence Model. The clubhouse, pool and activities are all within walking distance. Within its secluded setting, this gated community is close to the Parkway, stores, restaurants, entertainment, shopping and medical services. Living here is like being on vacation year-round. Come see this remarkable home and make it yours!
Location
State NJ
County Ocean
Area Manchester Twp (21519)
Zoning RC
Rooms
Main Level Bedrooms 2
Interior
Hot Water Electric
Heating Forced Air
Cooling Central A/C
Flooring Hardwood
Equipment Dishwasher, Dryer, Microwave, Oven/Range - Gas, Refrigerator, Washer
Appliance Dishwasher, Dryer, Microwave, Oven/Range - Gas, Refrigerator, Washer
Heat Source Natural Gas
Exterior
Exterior Feature Patio(s)
Parking Features Garage - Front Entry
Garage Spaces 2.0
Water Access N
Accessibility None
Porch Patio(s)
Attached Garage 2
Total Parking Spaces 2
Garage Y
Building
Story 1
Sewer Public Sewer
Water Public
Architectural Style Ranch/Rambler
Level or Stories 1
Additional Building Above Grade, Below Grade
New Construction N
Others
Senior Community Yes
Age Restriction 55
Tax ID 19-00061 29-00006
Ownership Fee Simple
SqFt Source Assessor
Acceptable Financing Cash, FHA, Conventional, VA
Listing Terms Cash, FHA, Conventional, VA
Financing Cash,FHA,Conventional,VA
Special Listing Condition Standard
Read Less
Want to know what your home might be worth? Contact us for a FREE valuation!

Our team is ready to help you sell your home for the highest possible price ASAP

Bought with Amanda Marie Cruz • EXP Realty, LLC

GET MORE INFORMATION





