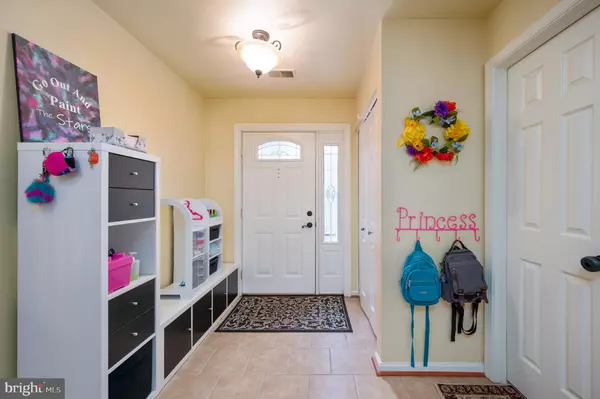$371,000
$339,900
9.1%For more information regarding the value of a property, please contact us for a free consultation.
7288 SAINT JOHNS CT Manassas, VA 20109
3 Beds
3 Baths
1,767 SqFt
Key Details
Sold Price $371,000
Property Type Townhouse
Sub Type End of Row/Townhouse
Listing Status Sold
Purchase Type For Sale
Square Footage 1,767 sqft
Price per Sqft $209
Subdivision Ballsford
MLS Listing ID VAPW2000022
Sold Date 03/26/21
Style Traditional
Bedrooms 3
Full Baths 2
Half Baths 1
HOA Fees $76/qua
HOA Y/N Y
Abv Grd Liv Area 1,287
Originating Board BRIGHT
Year Built 1989
Annual Tax Amount $3,411
Tax Year 2020
Lot Size 2,326 Sqft
Acres 0.05
Property Description
Welcome Home to your private end unit, spacious townhome conveniently located 2 minutes from Route 66. Walk to shopping and dining options galore along Sudley Road! Enter your new home through the open foyer with the office or possible 4th bedroom to your left. Continue on to the large family room with a fireplace for all your entertaining needs. Upstairs you will find your second family room off of the kitchen . The kitchen is large enough for bistro dining. Upstairs boasts three generous bedrooms. The master with its upgraded tile bath and vaulted ceilings makes a perfect sanctuary. The back and side yard is fully fenced with a stamped concrete patio and maintenance free grass perfect for pets and kids. No more muddy feet! Come take a look and fall in love with the whole package! HIGHEST AND BEST BY COB 2/27. Multiple offers in hand
Location
State VA
County Prince William
Zoning R6
Rooms
Other Rooms Kitchen, Family Room, Office
Basement Walkout Level, Fully Finished
Interior
Hot Water Natural Gas
Heating Central
Cooling Central A/C
Fireplaces Number 1
Fireplace Y
Heat Source Natural Gas
Laundry Lower Floor
Exterior
Parking On Site 2
Fence Partially, Rear
Water Access N
Accessibility None
Garage N
Building
Lot Description Cul-de-sac, Private, Rear Yard, SideYard(s)
Story 3
Sewer Public Septic
Water Public
Architectural Style Traditional
Level or Stories 3
Additional Building Above Grade, Below Grade
New Construction N
Schools
Elementary Schools Sinclair
Middle Schools Unity Braxton
High Schools Unity Reed
School District Prince William County Public Schools
Others
HOA Fee Include Trash,Snow Removal,Common Area Maintenance
Senior Community No
Tax ID 7697-75-5314
Ownership Fee Simple
SqFt Source Assessor
Horse Property N
Special Listing Condition Standard
Read Less
Want to know what your home might be worth? Contact us for a FREE valuation!

Our team is ready to help you sell your home for the highest possible price ASAP

Bought with Diana D Hirezi • Samson Properties
GET MORE INFORMATION





