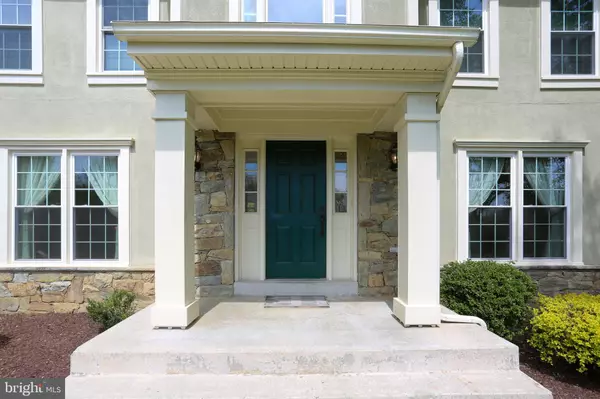$729,000
$729,000
For more information regarding the value of a property, please contact us for a free consultation.
22401 SWEETLEAF LN Gaithersburg, MD 20882
4 Beds
5 Baths
5,025 SqFt
Key Details
Sold Price $729,000
Property Type Single Family Home
Sub Type Detached
Listing Status Sold
Purchase Type For Sale
Square Footage 5,025 sqft
Price per Sqft $145
Subdivision Ward Farm Estates
MLS Listing ID MDMC754916
Sold Date 06/01/21
Style Colonial
Bedrooms 4
Full Baths 4
Half Baths 1
HOA Fees $43/ann
HOA Y/N Y
Abv Grd Liv Area 3,400
Originating Board BRIGHT
Year Built 1992
Annual Tax Amount $6,901
Tax Year 2020
Lot Size 2.000 Acres
Acres 2.0
Property Description
This gorgeous colonial features 4 bedrooms, 4 1/2 bathrooms on a majestic 2-acre corner lot overlooking the entrance to the community. A grand circular driveway welcomes guests and family alike offering both convenience and expanded parking. Lovely hardwoods grace the main level while brand new carpeting on main and upper levels provides added warmth. The expansive kitchen features white cabinets, granite countertops, stainless appliances, pantry and a center island with room for seating. The light-filled sunroom and large family room with lovely stone gas fireplace combine with the spacious kitchen to provide an open flow perfect for entertaining and everyday life. The custom deck with built-in seating overlooks a private wooded backyard with shed.A convenient main-level office, living room, formal dining room, and laundry complete the main level. The serene owners suite includes a tray ceiling, sitting area, walk-in closet, and a light-filled bathroom with double vanity, huge soaking tub, separate shower, and private water closet. Three additional bedrooms and two additional full bathrooms provide room for all on the upper level. The lower level offers an enormous recreation room with a walk-up to the backyard, full-sized refrigerator, and a rough-in for a kitchenette. Two additional bonus rooms with closets, a full bathroom, and a craft room provides a lower level that can be utilized with a multitude of possibilities. Choice Home Warranty with coverage until May 2023 included with property. Follow all local, state, federal Covid-19 protocols when viewing this home.
Location
State MD
County Montgomery
Zoning RE2
Rooms
Other Rooms Living Room, Dining Room, Primary Bedroom, Bedroom 2, Bedroom 3, Bedroom 4, Kitchen, Family Room, Den, Foyer, Study, Sun/Florida Room, Laundry, Recreation Room, Utility Room, Bathroom 2, Bathroom 3, Bonus Room, Hobby Room, Primary Bathroom, Full Bath
Basement Connecting Stairway, Daylight, Partial, Full, Fully Finished, Outside Entrance, Sump Pump, Walkout Stairs, Windows
Interior
Interior Features Carpet, Ceiling Fan(s), Chair Railings, Crown Moldings, Dining Area, Family Room Off Kitchen, Formal/Separate Dining Room, Kitchen - Eat-In, Kitchen - Island, Kitchen - Table Space, Pantry, Primary Bath(s), Recessed Lighting, Skylight(s), Soaking Tub, Stall Shower, Tub Shower, Upgraded Countertops, Walk-in Closet(s), Wood Floors
Hot Water Natural Gas
Heating Heat Pump(s), Central, Forced Air, Heat Pump - Electric BackUp, Zoned
Cooling Heat Pump(s), Zoned, Ceiling Fan(s), Central A/C, Multi Units
Flooring Hardwood, Carpet, Ceramic Tile
Fireplaces Number 1
Fireplaces Type Gas/Propane
Equipment Cooktop, Cooktop - Down Draft, Dishwasher, Disposal, Dryer, Exhaust Fan, Extra Refrigerator/Freezer, Icemaker, Oven - Double, Oven - Self Cleaning, Refrigerator, Stainless Steel Appliances, Washer, Water Heater
Fireplace Y
Appliance Cooktop, Cooktop - Down Draft, Dishwasher, Disposal, Dryer, Exhaust Fan, Extra Refrigerator/Freezer, Icemaker, Oven - Double, Oven - Self Cleaning, Refrigerator, Stainless Steel Appliances, Washer, Water Heater
Heat Source Natural Gas, Electric
Laundry Main Floor
Exterior
Exterior Feature Deck(s)
Parking Features Garage - Side Entry, Garage Door Opener, Inside Access
Garage Spaces 8.0
Utilities Available Electric Available, Natural Gas Available
Amenities Available None
Water Access N
Accessibility None
Porch Deck(s)
Attached Garage 2
Total Parking Spaces 8
Garage Y
Building
Lot Description Corner, Front Yard, Level, Partly Wooded, Rear Yard, SideYard(s)
Story 3
Sewer Community Septic Tank, Private Septic Tank
Water Well
Architectural Style Colonial
Level or Stories 3
Additional Building Above Grade, Below Grade
New Construction N
Schools
School District Montgomery County Public Schools
Others
Pets Allowed Y
HOA Fee Include Trash,Common Area Maintenance
Senior Community No
Tax ID 160102539017
Ownership Fee Simple
SqFt Source Assessor
Acceptable Financing Cash, Conventional
Listing Terms Cash, Conventional
Financing Cash,Conventional
Special Listing Condition Standard
Pets Allowed No Pet Restrictions
Read Less
Want to know what your home might be worth? Contact us for a FREE valuation!

Our team is ready to help you sell your home for the highest possible price ASAP

Bought with Jose R Rodriguez • Smart Realty, LLC

GET MORE INFORMATION





