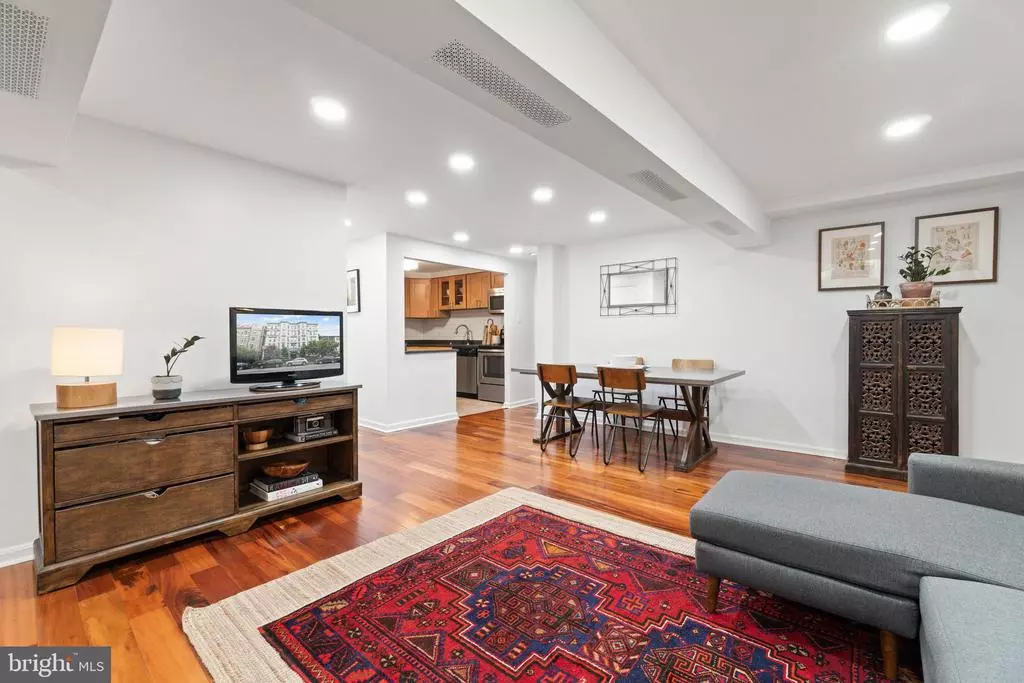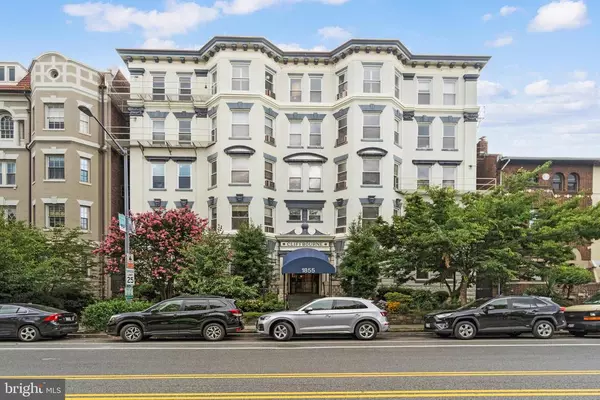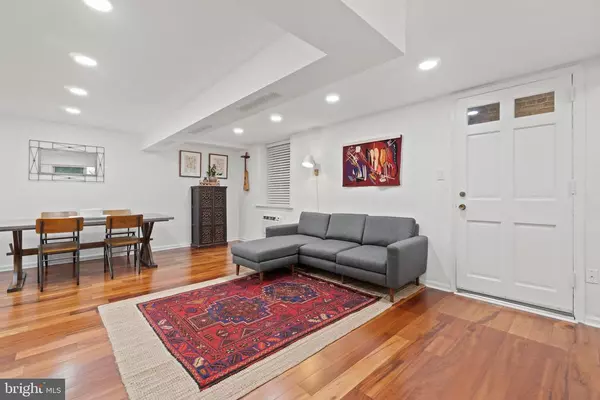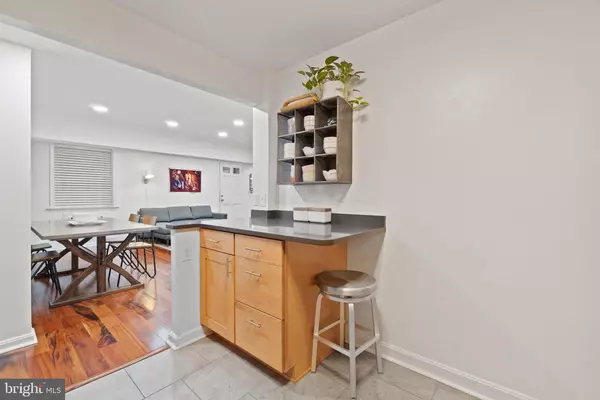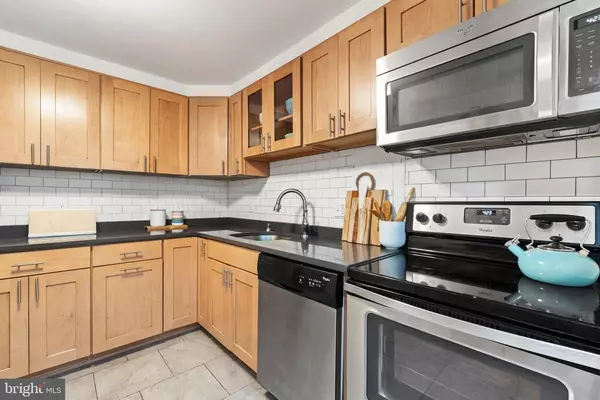$450,000
$449,900
For more information regarding the value of a property, please contact us for a free consultation.
1855 CALVERT ST NW #1 Washington, DC 20009
2 Beds
2 Baths
937 SqFt
Key Details
Sold Price $450,000
Property Type Condo
Sub Type Condo/Co-op
Listing Status Sold
Purchase Type For Sale
Square Footage 937 sqft
Price per Sqft $480
Subdivision Adams Morgan
MLS Listing ID DCDC2004898
Sold Date 09/03/21
Style Beaux Arts
Bedrooms 2
Full Baths 1
Half Baths 1
Condo Fees $511/mo
HOA Y/N N
Abv Grd Liv Area 937
Originating Board BRIGHT
Year Built 1915
Annual Tax Amount $3,222
Tax Year 2020
Property Description
**OPEN HOUSE 7/24 11-2 PM & 7/25 2-4 PM** Prime Adams Morgan location – steps away from vibrant 18th Street! This spacious 2-bedroom, 1.5 bath front facing corner unit condo provides a peaceful retreat with the ultimate convenience of Adams Morgan and nearby Woodley Park. Featuring the ease of a private exterior entrance, the unit opens into a large open concept floor plan with gleaming wide plank floors, bright recessed lighting throughout, and anchored by bedrooms on opposite sides of the home. The primary bedroom features a lovely and private en-suite bathroom. The second bedroom could easily function as a den or home office. The well-equipped kitchen overlooks the open living space and is perfect for entertaining. The updated powder room located in the hallway leading to the unit's interior entrance, is ideal for guests and entertaining. Included with the unit is a separate storage unit down the hallway. The building is pet-friendly.
Location
State DC
County Washington
Zoning RESIDENTIAL
Rooms
Basement Outside Entrance, Interior Access
Main Level Bedrooms 2
Interior
Interior Features Combination Dining/Living, Entry Level Bedroom, Floor Plan - Open, Primary Bath(s)
Hot Water Natural Gas
Heating Radiator
Cooling Window Unit(s), Wall Unit
Equipment Built-In Microwave, Dishwasher, Disposal, Microwave, Oven/Range - Electric, Refrigerator
Appliance Built-In Microwave, Dishwasher, Disposal, Microwave, Oven/Range - Electric, Refrigerator
Heat Source Natural Gas
Laundry Common
Exterior
Amenities Available None
Water Access N
Accessibility None
Garage N
Building
Story 1
Unit Features Mid-Rise 5 - 8 Floors
Sewer Public Sewer
Water Public
Architectural Style Beaux Arts
Level or Stories 1
Additional Building Above Grade, Below Grade
New Construction N
Schools
School District District Of Columbia Public Schools
Others
Pets Allowed Y
HOA Fee Include Water,Trash,Sewer,Reserve Funds,Laundry,Heat,Common Area Maintenance
Senior Community No
Tax ID 2547//2017
Ownership Condominium
Acceptable Financing Cash, Conventional
Listing Terms Cash, Conventional
Financing Cash,Conventional
Special Listing Condition Standard
Pets Allowed Cats OK, Dogs OK
Read Less
Want to know what your home might be worth? Contact us for a FREE valuation!

Our team is ready to help you sell your home for the highest possible price ASAP

Bought with HELAINE REAVES • Coldwell Banker Realty
GET MORE INFORMATION

