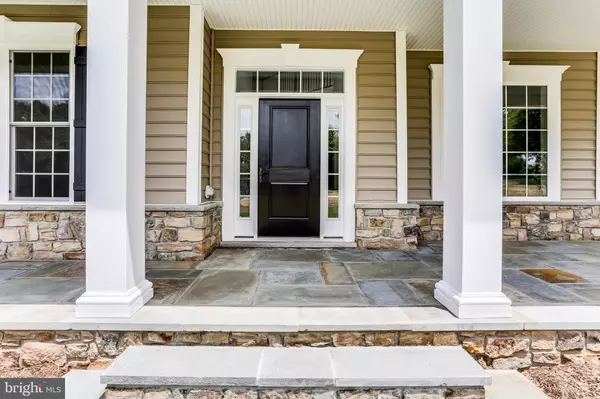$1,254,495
$1,134,990
10.5%For more information regarding the value of a property, please contact us for a free consultation.
3355 JENNINGS CHAPEL RD #ANNANDALE Woodbine, MD 21797
4 Beds
5 Baths
4,725 SqFt
Key Details
Sold Price $1,254,495
Property Type Single Family Home
Sub Type Detached
Listing Status Sold
Purchase Type For Sale
Square Footage 4,725 sqft
Price per Sqft $265
Subdivision Square Woods
MLS Listing ID MDHW290800
Sold Date 04/29/21
Style Colonial,Farmhouse/National Folk
Bedrooms 4
Full Baths 3
Half Baths 2
HOA Y/N N
Abv Grd Liv Area 4,725
Originating Board BRIGHT
Year Built 2019
Annual Tax Amount $12,599
Tax Year 2021
Lot Size 3.350 Acres
Acres 3.35
Property Description
From the broad, wrap-around front porch, to the open, airy main level floorplan, the Annandale is designed for ease and comfort in every space. The gourmet kitchen is generously sized, and open to a light-filled morning room, and cheerful family room, which shares a cozy dual-sided fireplace with the library. *** A thoughtfully designed Owner's Suite is the star of this home's upper level, with dual walk-in closets, separate vanities, an oversized shower, tray ceiling, and adjacent sitting room. The convenient dual staircases lead to both grand two-story foyer and the kitchen and family room areas. *** Escape complexity - come live the simple life at The Square Woods - a peaceful Custom Home Community that offers rural solitude, storied tradition, and a rich legacy of more than 250 years. *** The Square Woods is a 5 lot development located in Woodbine, MD. 4 available sites of 3-5 acres, ready to build with recorded lots, wells, perc tests, and site plans. *** Just a short 30 minutes to the Capital Beltway, The Square Woods is the ideal rural getaway for commuters looking for the quiet respite of Western Howard County. *** *** Presented in partnership with exclusive builder JMB Homes, a Maryland Home Builder well-known for their tailored approach to building masterful custom homes. *** Exclusive JMB Homes Always Standard Features include Custom Finished Hardwoods, Coffered Ceilings, Stone Hardscape, Generous Allowances for Appliances and Landscape, and 10K toward Buyer Closing. *** Personalize one of 5 carefully curated floorplans to suit your needs, or meet with us to dream and design a one-of-a-kind home to perfectly suit the unique way you live your life.
Location
State MD
County Howard
Zoning RCDEO
Rooms
Other Rooms Living Room, Dining Room, Primary Bedroom, Sitting Room, Bedroom 2, Bedroom 3, Bedroom 4, Kitchen, Family Room, Library, Breakfast Room, Sun/Florida Room, Mud Room
Basement Outside Entrance, Sump Pump, Full, Rough Bath Plumb
Interior
Interior Features Breakfast Area, Family Room Off Kitchen, Kitchen - Gourmet, Kitchen - Island, Kitchen - Table Space, Upgraded Countertops, Crown Moldings, Primary Bath(s), Wood Floors, Chair Railings, Recessed Lighting, Bar, Built-Ins, Carpet, Dining Area, Double/Dual Staircase, Floor Plan - Open, Formal/Separate Dining Room, Kitchen - Eat-In, Sprinkler System, Walk-in Closet(s)
Hot Water Propane
Heating Central, Forced Air, Heat Pump(s), Zoned, Programmable Thermostat
Cooling Central A/C, Programmable Thermostat
Flooring Carpet, Ceramic Tile, Hardwood
Fireplaces Number 1
Fireplaces Type Heatilator, Mantel(s)
Equipment Washer/Dryer Hookups Only, Cooktop, Dishwasher, Disposal, Refrigerator, Oven - Double, Water Heater
Fireplace Y
Window Features Double Pane,Screens,Wood Frame,Low-E
Appliance Washer/Dryer Hookups Only, Cooktop, Dishwasher, Disposal, Refrigerator, Oven - Double, Water Heater
Heat Source Electric, Propane - Owned
Laundry Main Floor
Exterior
Exterior Feature Porch(es), Wrap Around
Parking Features Garage - Side Entry, Garage Door Opener
Garage Spaces 4.0
Utilities Available Under Ground
Water Access N
View Pasture
Roof Type Shingle
Accessibility None
Porch Porch(es), Wrap Around
Road Frontage Private, City/County
Attached Garage 2
Total Parking Spaces 4
Garage Y
Building
Lot Description Backs to Trees, Cleared, Landscaping, Partly Wooded, Private
Story 2
Sewer Septic Exists
Water Well
Architectural Style Colonial, Farmhouse/National Folk
Level or Stories 2
Additional Building Above Grade
Structure Type 9'+ Ceilings,Dry Wall,Tray Ceilings
New Construction Y
Schools
Elementary Schools Lisbon
Middle Schools Glenwood
High Schools Glenelg
School District Howard County Public School System
Others
Senior Community No
Tax ID NO TAX RECORD
Ownership Fee Simple
SqFt Source Estimated
Security Features Electric Alarm
Special Listing Condition Standard
Read Less
Want to know what your home might be worth? Contact us for a FREE valuation!

Our team is ready to help you sell your home for the highest possible price ASAP

Bought with Christina Kiki Nesterak • RE/MAX Advantage Realty
GET MORE INFORMATION





