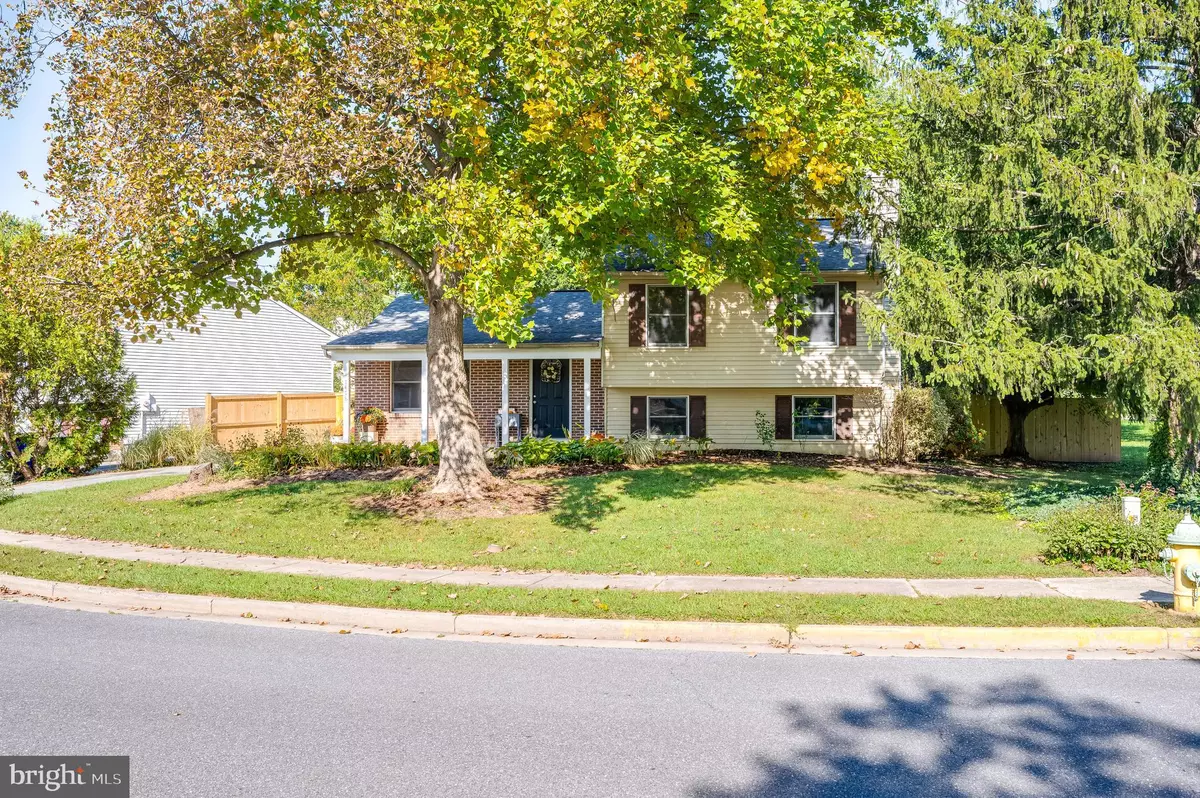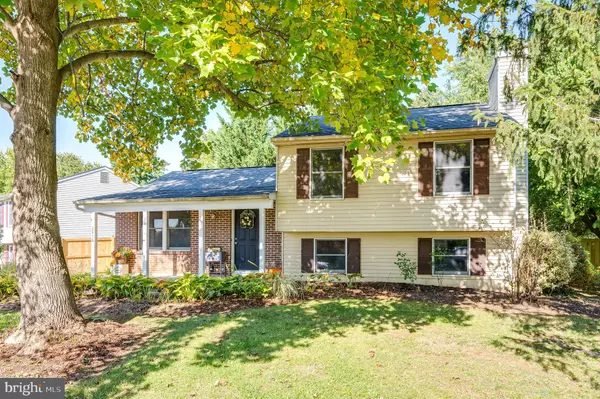$400,000
$395,000
1.3%For more information regarding the value of a property, please contact us for a free consultation.
1478 EDEN DR Frederick, MD 21701
3 Beds
3 Baths
1,560 SqFt
Key Details
Sold Price $400,000
Property Type Single Family Home
Sub Type Detached
Listing Status Sold
Purchase Type For Sale
Square Footage 1,560 sqft
Price per Sqft $256
Subdivision Fredericktowne Village
MLS Listing ID MDFR2026344
Sold Date 10/31/22
Style Split Level
Bedrooms 3
Full Baths 2
Half Baths 1
HOA Y/N N
Abv Grd Liv Area 1,200
Originating Board BRIGHT
Year Built 1980
Annual Tax Amount $2,776
Tax Year 2023
Lot Size 8,711 Sqft
Acres 0.2
Property Description
Don't miss the chance to own this adorable home just minutes to downtown and across the street from Riverwalk Park! Tucked away in the quiet neighborhood of Fredericktowne Village with NO HOA sits this 3 level split level home on a large corner lot. Outside offers all of the outdoor space you need with a large side yard, front porch, rear covered patio, deck, shed, and a new wood privacy fence. The inside features 3 bedrooms, 2.5 baths, and a finished basement. In the kitchen, you will find stainless appliances, granite counters, oak kitchen cabinets, and access to the rear yard. Just off the kitchen, you'll find a dining area and living room. Upstairs offers a primary bedroom with a new remodeled primary bathroom and 2 additional bedrooms that share a newly remodeled bathroom in the hallway. The basement offers an additional family room with tile flooring, a wood burning fireplace with mantel, a half bathroom, and a utility room with a washer & dryer and access to the rear yard. This home is close to all major commuting routes, MARC, and all the shopping and dining you could desire!
Location
State MD
County Frederick
Zoning PND
Rooms
Basement Partial, Fully Finished
Interior
Interior Features Ceiling Fan(s), Dining Area, Family Room Off Kitchen, Floor Plan - Open, Stall Shower, Tub Shower, Upgraded Countertops
Hot Water Electric
Heating Heat Pump(s)
Cooling Central A/C
Fireplaces Number 1
Fireplaces Type Wood, Mantel(s)
Equipment Built-In Microwave, Dishwasher, Disposal, Dryer, Oven/Range - Electric, Refrigerator, Stainless Steel Appliances, Washer
Fireplace Y
Appliance Built-In Microwave, Dishwasher, Disposal, Dryer, Oven/Range - Electric, Refrigerator, Stainless Steel Appliances, Washer
Heat Source Electric
Laundry Basement
Exterior
Exterior Feature Patio(s), Deck(s), Porch(es)
Fence Privacy, Wood, Rear
Water Access N
Accessibility None
Porch Patio(s), Deck(s), Porch(es)
Garage N
Building
Lot Description Corner, Rear Yard
Story 3
Foundation Concrete Perimeter
Sewer Public Sewer
Water Public
Architectural Style Split Level
Level or Stories 3
Additional Building Above Grade, Below Grade
New Construction N
Schools
School District Frederick County Public Schools
Others
Senior Community No
Tax ID 1102047748
Ownership Fee Simple
SqFt Source Assessor
Special Listing Condition Standard
Read Less
Want to know what your home might be worth? Contact us for a FREE valuation!

Our team is ready to help you sell your home for the highest possible price ASAP

Bought with Charles P Gilroy • Redfin Corp

GET MORE INFORMATION





