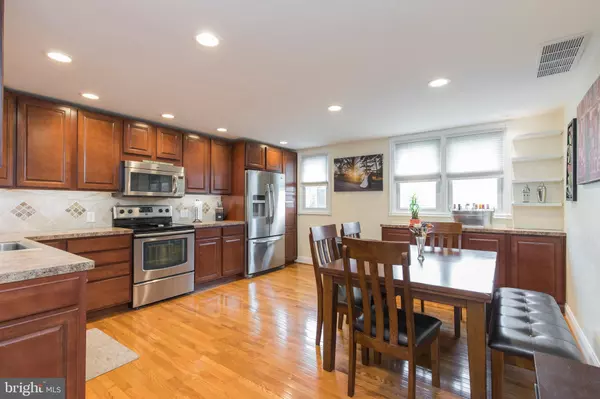$195,000
$195,000
For more information regarding the value of a property, please contact us for a free consultation.
2500 STONEYBROOK LN Drexel Hill, PA 19026
3 Beds
2 Baths
1,520 SqFt
Key Details
Sold Price $195,000
Property Type Townhouse
Sub Type End of Row/Townhouse
Listing Status Sold
Purchase Type For Sale
Square Footage 1,520 sqft
Price per Sqft $128
Subdivision Drexel Park Garden
MLS Listing ID PADE524142
Sold Date 10/13/20
Style Colonial,Straight Thru
Bedrooms 3
Full Baths 2
HOA Y/N N
Abv Grd Liv Area 1,120
Originating Board BRIGHT
Year Built 1950
Annual Tax Amount $6,454
Tax Year 2020
Lot Size 5,489 Sqft
Acres 0.13
Lot Dimensions 22.00 x 123.00
Property Description
Updated, open floor plan, end of row same -size as a Twin. This home has been completely remodeled in the past 8 years. Entry to Formal Living Room with newer hardwood floors. The floor plan has been opened to a beautiful gourmet kitchen and dining room with hardwood floors, stainless steel appliances, under cabinet lighting, recessed lighting, instant hot water, maple cabinetry accented with ceramic tile backs plash and newer counter tops. 2nd fl: Main Bedroom with walk-in closet, Hall Bath was completely remodeled with new ceramic wall and floor tile, new shower doors and shower light/exhaust, newer toilet, vanity and recessed storage cabinet accented with overhead lighting. Two additional bedrooms, or use one an Office. Bedroom doors and closet doors have been replaced. Attic has been improved with additional blow-in insulation. Basement: Completely finished with family room, built in closets for great storage, Newer Full Bathroom with ceramic tile floor, stall shower with glass door and vanity, shower light/exhaust and led lighting. Outside exit to rear driveway, side covered patio with newer roof, stone pavers and sitting wall, along with walkway to front of home. Really cool lighting for patio! Rear yard is completely fenced with new shed, along with additional storage in 2nd shed and a fire pit for those cooler nights. Still space to play, bring the kids and dog! The exterior is a space to enjoy and entertain with large side, front and rear yards! Other amenities include newer gas heat and central air, 100 amp electric service, and added energy-efficient windows as well as recessed lighting throughout, along with new front and back doors Not just a home, a lifestyle! Walk to Hillcrest Elementary school and playground. Convenient to shopping and public transportation.
Location
State PA
County Delaware
Area Upper Darby Twp (10416)
Zoning RES
Rooms
Other Rooms Living Room, Kitchen, Family Room
Basement Full, Daylight, Full, Fully Finished, Heated, Walkout Level, Windows
Interior
Interior Features Ceiling Fan(s), Chair Railings, Combination Kitchen/Dining, Kitchen - Eat-In, Kitchen - Table Space, Recessed Lighting, Pantry, Stall Shower, Tub Shower, Walk-in Closet(s), Window Treatments
Hot Water Instant Hot Water, Natural Gas
Heating Forced Air
Cooling Central A/C
Flooring Ceramic Tile, Hardwood, Carpet
Equipment Built-In Microwave, Built-In Range, Dishwasher, Dryer, Energy Efficient Appliances, Exhaust Fan, Instant Hot Water, Oven - Self Cleaning, Oven/Range - Gas, Refrigerator, Stainless Steel Appliances, Washer
Furnishings No
Fireplace N
Window Features Energy Efficient
Appliance Built-In Microwave, Built-In Range, Dishwasher, Dryer, Energy Efficient Appliances, Exhaust Fan, Instant Hot Water, Oven - Self Cleaning, Oven/Range - Gas, Refrigerator, Stainless Steel Appliances, Washer
Heat Source Electric
Laundry Basement
Exterior
Garage Spaces 3.0
Fence Decorative, Chain Link
Water Access N
Roof Type Asbestos Shingle,Asphalt
Accessibility None
Total Parking Spaces 3
Garage N
Building
Lot Description Corner, Front Yard, Rear Yard, SideYard(s)
Story 2
Foundation Stone
Sewer Public Sewer
Water Public
Architectural Style Colonial, Straight Thru
Level or Stories 2
Additional Building Above Grade, Below Grade
New Construction N
Schools
School District Upper Darby
Others
Senior Community No
Tax ID 16-08-02538-00
Ownership Fee Simple
SqFt Source Assessor
Acceptable Financing Conventional, Cash, VA
Listing Terms Conventional, Cash, VA
Financing Conventional,Cash,VA
Special Listing Condition Standard
Read Less
Want to know what your home might be worth? Contact us for a FREE valuation!

Our team is ready to help you sell your home for the highest possible price ASAP

Bought with Kyle Williams • Long & Foster Real Estate, Inc.

GET MORE INFORMATION





