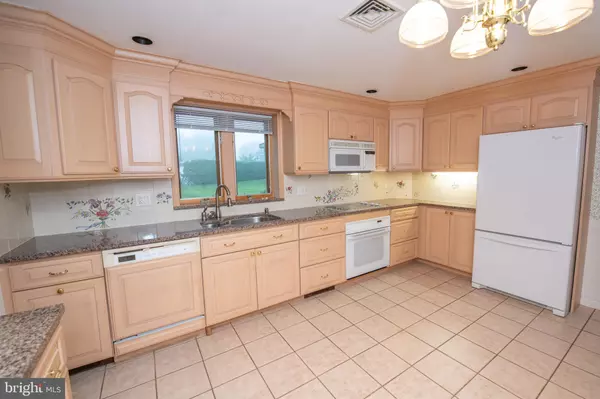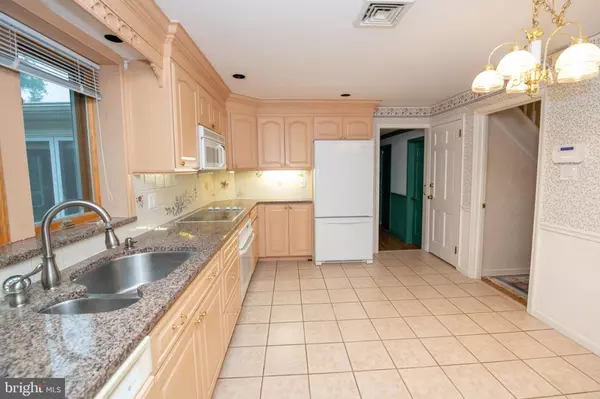$483,700
$465,000
4.0%For more information regarding the value of a property, please contact us for a free consultation.
106 E RAMBLER DR Holland, PA 18966
4 Beds
3 Baths
2,248 SqFt
Key Details
Sold Price $483,700
Property Type Single Family Home
Sub Type Detached
Listing Status Sold
Purchase Type For Sale
Square Footage 2,248 sqft
Price per Sqft $215
Subdivision Hillcrest Farms
MLS Listing ID PABU2003032
Sold Date 08/26/21
Style Colonial
Bedrooms 4
Full Baths 2
Half Baths 1
HOA Y/N N
Abv Grd Liv Area 2,248
Originating Board BRIGHT
Year Built 1965
Annual Tax Amount $5,999
Tax Year 2020
Lot Size 0.459 Acres
Acres 0.46
Lot Dimensions 100.00 x 200.00
Property Description
Welcome to this well cared for colonial in sought after Hillcrest Farms, part of the acclaimed Council Rock School District. Featuring 4 spacious bedrooms, 2 1/2 baths, eat-in kitchen next to a large family room with fireplace, wonderful sunroom with vaulted ceiling, unfinished basement, 2 car side entry garage, PDS to both attic and garage loft storage, all on a wide open level lot with endless possibilities. Replacement windows, 2012 heater, great condition and ready for you to make it your own. While this home currently has well water, there is public water access installed to the curb, so all you need is to tap into the system - ask your agent for tapping fees. Convenient location in close proximity local and regional shopping, great restaurants, trains and all major arteries.
Location
State PA
County Bucks
Area Northampton Twp (10131)
Zoning R2
Rooms
Basement Full
Interior
Hot Water Electric
Heating Forced Air
Cooling Central A/C
Fireplaces Number 1
Fireplace Y
Heat Source Natural Gas
Exterior
Parking Features Garage - Side Entry
Garage Spaces 6.0
Water Access N
Accessibility None
Attached Garage 2
Total Parking Spaces 6
Garage Y
Building
Story 2
Sewer Public Sewer
Water Private, Well
Architectural Style Colonial
Level or Stories 2
Additional Building Above Grade, Below Grade
New Construction N
Schools
School District Council Rock
Others
Senior Community No
Tax ID 31-031-196
Ownership Fee Simple
SqFt Source Assessor
Special Listing Condition Standard
Read Less
Want to know what your home might be worth? Contact us for a FREE valuation!

Our team is ready to help you sell your home for the highest possible price ASAP

Bought with Barbara M Weiss • Coldwell Banker Hearthside Realtors
GET MORE INFORMATION





