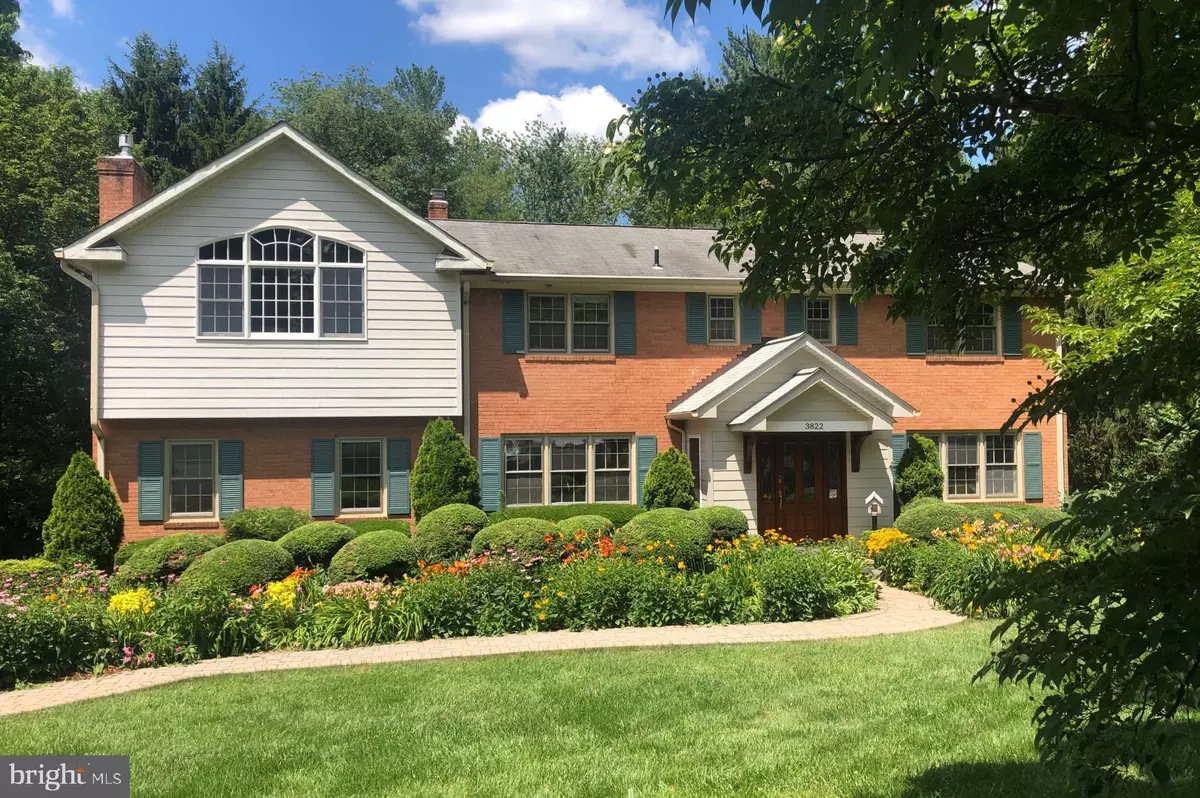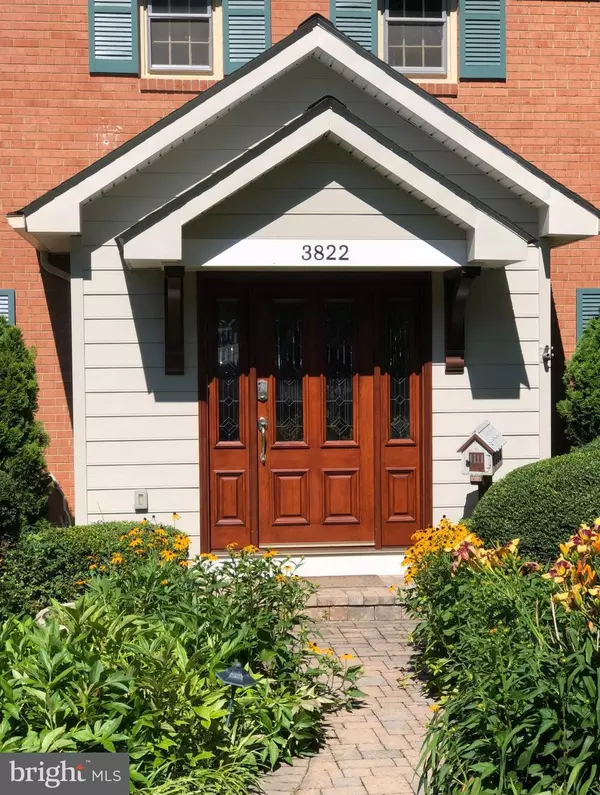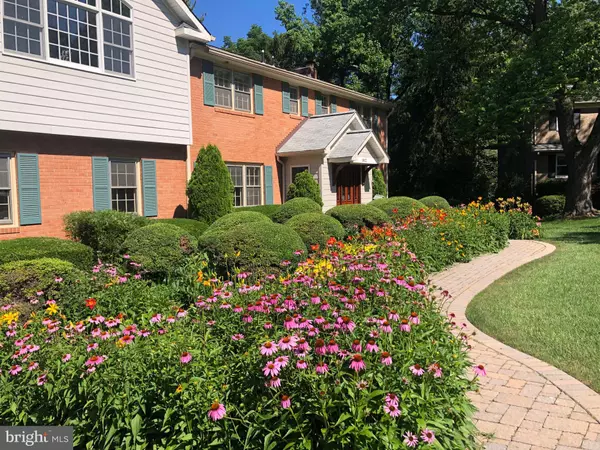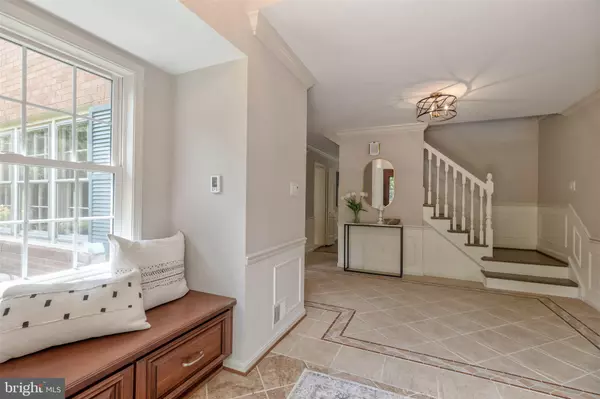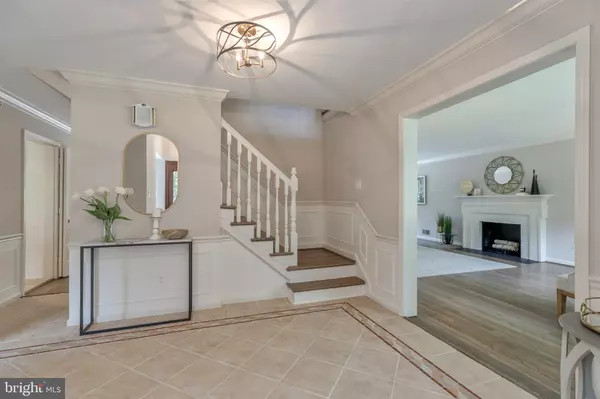$1,175,000
$1,100,000
6.8%For more information regarding the value of a property, please contact us for a free consultation.
3822 BOSWORTH CT Fairfax, VA 22031
5 Beds
5 Baths
4,409 SqFt
Key Details
Sold Price $1,175,000
Property Type Single Family Home
Sub Type Detached
Listing Status Sold
Purchase Type For Sale
Square Footage 4,409 sqft
Price per Sqft $266
Subdivision Mantua
MLS Listing ID VAFX1147066
Sold Date 09/07/20
Style Colonial
Bedrooms 5
Full Baths 4
Half Baths 1
HOA Y/N N
Abv Grd Liv Area 3,609
Originating Board BRIGHT
Year Built 1969
Annual Tax Amount $11,013
Tax Year 2020
Lot Size 0.504 Acres
Acres 0.5
Property Description
Expanded colonial with over 4,400 finished square feet. A luxury master suite and in ground renovated pool are among the fine features of this updated home, located on a quiet cul de sac in sought after Mantua. Large living spaces, this home has many great features and quality additions. The front portico and foyer space was added in 2014, with heated floors and a large coat closet. In 2019 the lower level was renovated and transformed to a studio apartment. This lower level space comprises of a living room w/fireplace, with a walkout sliding glass door to a 23' x17' brick covered patio w/skylights. There is also a kitchenette w/granite countertops, a bedroom with large closet, full bath. Second Washer/dryer combined unit in the adjacent storage room. The owner's suite addition was completed in 2005. Not only is there a oversize steam shower, but there is also a jacuzzi tub, double sinks, separate sauna and large walk in closet. Vaulted ceilings and a palladian window in this 20' x'16' master bedroom. The main level has a gourmet kitchen with granite countertops, new built in Bosch refrigerator 2019, new stove 2020 breakfast bar and good size eat in area. The 20' x 20' family room is adjacent to the kitchen, clad with custom wood moldings, built-in bookshelves and a gas fireplace. Elegant and spacious living room and separate dining room. A main level laundry room has a door to the deck that is made of a low maintenance composite material and has an electronically controlled awning for shade. The yard is beautifully landscaped and full of continuous blooms. The fenced in-ground pool has just been renovated in 2020, and a new pump was installed in 2019. Tankless instant-hot water heater replaced in 2019. There are 3 fireplaces, and a 2 car garage. Close to transportation, Trader Joe's at the Pickett Rd Shopping Ctr, Mosaic Shopping Ctr, and Vienna metro. Woodson HS. Open Sunday August 16, 1-4 pm.
Location
State VA
County Fairfax
Zoning 121
Rooms
Basement Daylight, Full, Outside Entrance, Walkout Level, Workshop, Windows
Interior
Interior Features Attic, Breakfast Area, Built-Ins, Chair Railings, Crown Moldings, Exposed Beams, Floor Plan - Traditional, Formal/Separate Dining Room, Kitchen - Eat-In, Kitchen - Gourmet, Primary Bath(s), Recessed Lighting, Soaking Tub, Upgraded Countertops, Walk-in Closet(s), Wood Floors
Hot Water Instant Hot Water, Natural Gas
Heating Forced Air, Central
Cooling Central A/C
Flooring Hardwood, Ceramic Tile, Carpet
Fireplaces Number 3
Equipment Built-In Range, Dishwasher, Disposal, Dryer, Exhaust Fan, Extra Refrigerator/Freezer, Icemaker, Instant Hot Water, Microwave, Oven/Range - Electric, Refrigerator, Stainless Steel Appliances, Washer, Water Heater - Tankless
Fireplace Y
Appliance Built-In Range, Dishwasher, Disposal, Dryer, Exhaust Fan, Extra Refrigerator/Freezer, Icemaker, Instant Hot Water, Microwave, Oven/Range - Electric, Refrigerator, Stainless Steel Appliances, Washer, Water Heater - Tankless
Heat Source Natural Gas
Laundry Main Floor
Exterior
Exterior Feature Patio(s), Deck(s), Porch(es)
Parking Features Garage - Rear Entry, Garage Door Opener, Oversized
Garage Spaces 4.0
Fence Rear
Water Access N
Accessibility Level Entry - Main
Porch Patio(s), Deck(s), Porch(es)
Attached Garage 2
Total Parking Spaces 4
Garage Y
Building
Lot Description Poolside, Backs to Trees
Story 3
Sewer Public Sewer
Water Public
Architectural Style Colonial
Level or Stories 3
Additional Building Above Grade, Below Grade
New Construction N
Schools
Elementary Schools Mantua
Middle Schools Frost
High Schools Woodson
School District Fairfax County Public Schools
Others
Senior Community No
Tax ID 0584 20 0026
Ownership Fee Simple
SqFt Source Assessor
Special Listing Condition Standard
Read Less
Want to know what your home might be worth? Contact us for a FREE valuation!

Our team is ready to help you sell your home for the highest possible price ASAP

Bought with Zachary Lipson • RLAH @properties
GET MORE INFORMATION

