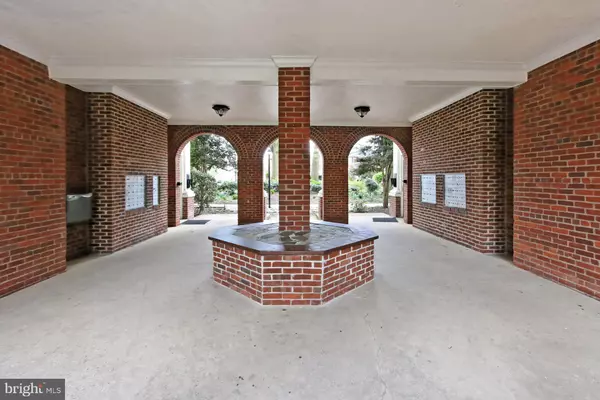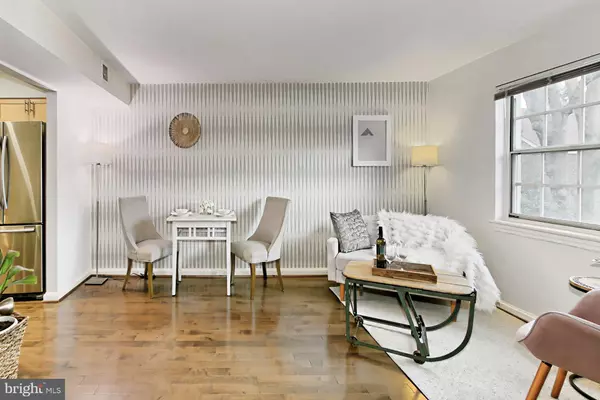$270,000
$270,000
For more information regarding the value of a property, please contact us for a free consultation.
2021 N 21ST ST. #20 Arlington, VA 22201
1 Bed
1 Bath
518 SqFt
Key Details
Sold Price $270,000
Property Type Condo
Sub Type Condo/Co-op
Listing Status Sold
Purchase Type For Sale
Square Footage 518 sqft
Price per Sqft $521
Subdivision Palisade Gardens
MLS Listing ID VAAR179288
Sold Date 05/07/21
Style Colonial
Bedrooms 1
Full Baths 1
Condo Fees $293/mo
HOA Y/N Y
Abv Grd Liv Area 518
Originating Board BRIGHT
Year Built 1947
Annual Tax Amount $2,819
Tax Year 2020
Property Description
A renovated condo priced below assessed value, located in trendy Palisade Gardens. A park like setting with park benches for visiting with neighbors and friends. Commuting is a breeze being so close to I66, equi distant between Courthouse and Rosslyn, metros and bike trails. All the rooms have windows which mean you will have plenty of natural light. The updated kitchen boast an eat-in counter bar. The building has a secure entrance, large bike storage area and a storage space you can lock. Convenient parking lot with permit parking for residents and street parking for visitors. Please follow COVID guidelines, gloves, hand sanitizer and booties will be provided. There can be no more than 4 people at time to tour the condo. If that is not convenient for you, please contact me and I will arrange for an acceptable time.
Location
State VA
County Arlington
Zoning RA8-18
Rooms
Other Rooms Living Room, Dining Room, Kitchen, Bedroom 1, Bathroom 1
Main Level Bedrooms 1
Interior
Interior Features Carpet, Combination Dining/Living, Entry Level Bedroom, Flat, Floor Plan - Open, Kitchen - Eat-In, Tub Shower, Floor Plan - Traditional, Upgraded Countertops
Hot Water Electric
Heating Central, Forced Air
Cooling Central A/C, Heat Pump(s), Programmable Thermostat
Flooring Laminated, Partially Carpeted, Tile/Brick, Wood
Equipment Built-In Microwave, Dishwasher, Disposal, Exhaust Fan, Icemaker, Oven - Self Cleaning, Oven/Range - Electric, Refrigerator, Stainless Steel Appliances
Fireplace N
Appliance Built-In Microwave, Dishwasher, Disposal, Exhaust Fan, Icemaker, Oven - Self Cleaning, Oven/Range - Electric, Refrigerator, Stainless Steel Appliances
Heat Source Electric
Exterior
Garage Spaces 1.0
Amenities Available Common Grounds, Extra Storage, Reserved/Assigned Parking, Security, Storage Bin
Water Access N
View Trees/Woods
Accessibility None
Total Parking Spaces 1
Garage N
Building
Story 3
Unit Features Garden 1 - 4 Floors
Sewer Public Sewer
Water Public
Architectural Style Colonial
Level or Stories 3
Additional Building Above Grade
New Construction N
Schools
School District Arlington County Public Schools
Others
Pets Allowed Y
HOA Fee Include Common Area Maintenance,Ext Bldg Maint,Insurance,Lawn Care Front,Lawn Care Rear,Lawn Care Side,Lawn Maintenance,Management,Reserve Funds,Trash,Water
Senior Community No
Tax ID 16-009-049
Ownership Condominium
Acceptable Financing Cash, Conventional, FHA
Horse Property N
Listing Terms Cash, Conventional, FHA
Financing Cash,Conventional,FHA
Special Listing Condition Standard
Pets Allowed Cats OK, Dogs OK, Number Limit
Read Less
Want to know what your home might be worth? Contact us for a FREE valuation!

Our team is ready to help you sell your home for the highest possible price ASAP

Bought with Madeline R Caporiccio • McEnearney Associates, Inc.

GET MORE INFORMATION





