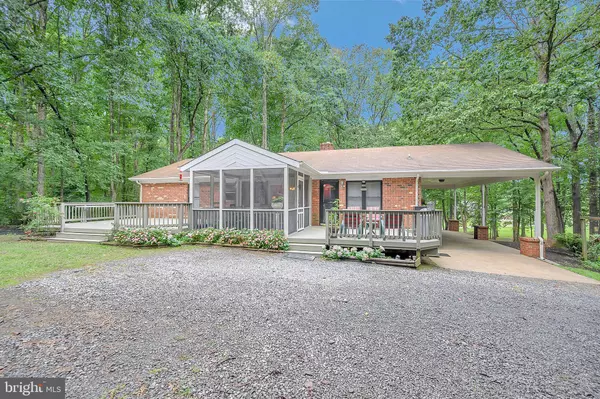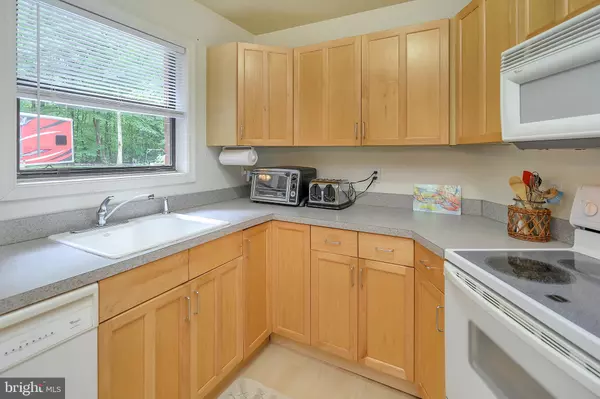$242,500
$249,900
3.0%For more information regarding the value of a property, please contact us for a free consultation.
3603 BURTON RD Bumpass, VA 23024
3 Beds
2 Baths
1,383 SqFt
Key Details
Sold Price $242,500
Property Type Single Family Home
Sub Type Detached
Listing Status Sold
Purchase Type For Sale
Square Footage 1,383 sqft
Price per Sqft $175
Subdivision Forest Hill
MLS Listing ID VASP225180
Sold Date 12/23/20
Style Ranch/Rambler
Bedrooms 3
Full Baths 2
HOA Fees $8/ann
HOA Y/N Y
Abv Grd Liv Area 1,383
Originating Board BRIGHT
Year Built 1989
Annual Tax Amount $1,412
Tax Year 2020
Lot Size 0.920 Acres
Acres 0.92
Property Description
Imagine sitting on your generous outdoor deck space or screened porch reading a book or socializing with friends.......This one level home on almost 1 acre near Lake Anna sits on a lovely treed lot and is just steps from Lake Anna. The quiet setting offers privacy and deer galore. Step inside to this popular split floor plan with master ensuite and walk in closet. Be wowed by the cathedral ceiling in family room with floor to ceiling brick gas fireplace. (100 gallon propane tank coveys). There's even a front porch for your rocking chairs. The carport is useful for those rainy or snowy days. Front yard has been freshly mulched. Large shed conveys. There's WATER ACCESS in the community for fishing. Click the virtual tour. Schedule your showing today! Home sale contingency- home can still be shown.
Location
State VA
County Spotsylvania
Zoning RR
Rooms
Other Rooms Living Room, Primary Bedroom, Bedroom 2, Bedroom 3, Kitchen
Main Level Bedrooms 3
Interior
Interior Features Carpet, Ceiling Fan(s), Crown Moldings, Family Room Off Kitchen, Floor Plan - Open, Kitchen - Eat-In, Primary Bath(s)
Hot Water Electric
Heating Heat Pump(s)
Cooling Central A/C
Flooring Carpet, Laminated
Fireplaces Number 1
Fireplaces Type Brick, Gas/Propane
Equipment Dishwasher, Exhaust Fan, Stove, Refrigerator
Fireplace Y
Appliance Dishwasher, Exhaust Fan, Stove, Refrigerator
Heat Source Electric
Laundry Hookup, Main Floor, Dryer In Unit
Exterior
Exterior Feature Deck(s), Screened, Porch(es)
Garage Spaces 1.0
Utilities Available Cable TV, Electric Available
Water Access N
View Trees/Woods
Accessibility None
Porch Deck(s), Screened, Porch(es)
Total Parking Spaces 1
Garage N
Building
Lot Description Backs to Trees, No Thru Street, Private, Trees/Wooded
Story 1
Sewer On Site Septic
Water Well
Architectural Style Ranch/Rambler
Level or Stories 1
Additional Building Above Grade, Below Grade
New Construction N
Schools
Elementary Schools Berkeley
Middle Schools Post Oak
High Schools Spotsylvania
School District Spotsylvania County Public Schools
Others
Pets Allowed Y
Senior Community No
Tax ID 80C3-9-
Ownership Fee Simple
SqFt Source Assessor
Security Features Smoke Detector
Acceptable Financing Cash, Conventional, FHA, VA, USDA
Horse Property N
Listing Terms Cash, Conventional, FHA, VA, USDA
Financing Cash,Conventional,FHA,VA,USDA
Special Listing Condition Standard
Pets Allowed No Pet Restrictions
Read Less
Want to know what your home might be worth? Contact us for a FREE valuation!

Our team is ready to help you sell your home for the highest possible price ASAP

Bought with Non Subscribing Member • Non Subscribing Office
GET MORE INFORMATION





