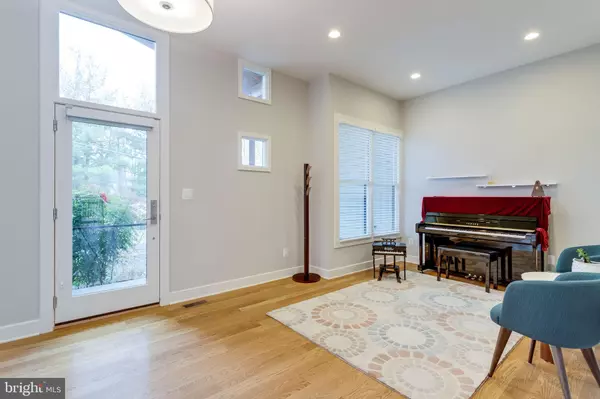$1,400,000
$1,450,000
3.4%For more information regarding the value of a property, please contact us for a free consultation.
118 TAPAWINGO RD SE Vienna, VA 22180
6 Beds
6 Baths
5,673 SqFt
Key Details
Sold Price $1,400,000
Property Type Single Family Home
Sub Type Detached
Listing Status Sold
Purchase Type For Sale
Square Footage 5,673 sqft
Price per Sqft $246
Subdivision Vienna Woods
MLS Listing ID VAFX1126888
Sold Date 06/30/20
Style Craftsman,Transitional
Bedrooms 6
Full Baths 5
Half Baths 1
HOA Y/N N
Abv Grd Liv Area 4,396
Originating Board BRIGHT
Year Built 2015
Annual Tax Amount $21,677
Tax Year 2020
Lot Size 0.278 Acres
Acres 0.28
Property Description
PLEASE BE SURE TO CHECK OUT THE 3D VIDEO OF THIS HOME. Fantastic opportunity to own this stunning highly regarded builder, SOMERVILLE HOMES, 5 year old home in the TOWN OF VIENNA! This six bedroom home has over 5000 sf and such a FUNCTIONAL layout with no details spared and open floor plan, huge windows, and hardwood floors throughout main and upper level. Loads of upgrades and high end finishes throughout. Family Room boasts a fireplace with french doors leading to deck and fenced backyard. Stunning Kitchen with quartz countertops & stainless steel appliances leading to butler's pantry with wine refrigerator and separate Dining Room. Separate Living Room and Study also on main level. Five bedrooms upstairs including an amazing Master suite with huge walk-in closet, separate tub & shower and dual sinks. Upper level also boasts (2) junior suites, one with a separate staircase to room. The lower level features a Recreation Room, 6th bedroom, full bath, and wet bar to include dishwasher and beverage refrigerator. Beautiful home with fabulous and functional layout. Play set & Garden with endless possibilities in the back yard surrounded by mature trees for tons of privacy. Conveniently located in the heart of Vienna, with easy walkability around town, access to metro, the W&OD Trail, & Tysons Corner. VIENNA ELEMENTARY , THOREAU MIDDLE & MADISON PYRAMID. Must See!
Location
State VA
County Fairfax
Zoning 904
Rooms
Other Rooms Living Room, Dining Room, Primary Bedroom, Bedroom 2, Bedroom 3, Bedroom 4, Bedroom 5, Kitchen, Family Room, Study, Exercise Room, Recreation Room, Storage Room, Bedroom 6
Basement Full, Fully Finished, Outside Entrance, Walkout Stairs
Interior
Interior Features Carpet, Ceiling Fan(s), Family Room Off Kitchen, Floor Plan - Open, Formal/Separate Dining Room, Kitchen - Gourmet, Kitchen - Island, Kitchen - Table Space, Pantry, Recessed Lighting, Soaking Tub, Upgraded Countertops, Wood Floors, Window Treatments
Hot Water Natural Gas
Heating Forced Air, Programmable Thermostat, Zoned
Cooling Ceiling Fan(s), Central A/C
Flooring Hardwood, Carpet, Ceramic Tile
Fireplaces Number 1
Fireplaces Type Fireplace - Glass Doors, Gas/Propane
Equipment Built-In Microwave, Dishwasher, Disposal, Dryer, Energy Efficient Appliances, Exhaust Fan, Humidifier, Icemaker, Refrigerator, Oven/Range - Gas, Oven - Wall, Washer
Fireplace Y
Appliance Built-In Microwave, Dishwasher, Disposal, Dryer, Energy Efficient Appliances, Exhaust Fan, Humidifier, Icemaker, Refrigerator, Oven/Range - Gas, Oven - Wall, Washer
Heat Source Natural Gas
Laundry Upper Floor
Exterior
Parking Features Garage - Front Entry, Garage Door Opener
Garage Spaces 2.0
Fence Fully
Water Access N
View Street, Trees/Woods
Roof Type Architectural Shingle
Accessibility None
Attached Garage 2
Total Parking Spaces 2
Garage Y
Building
Lot Description Backs to Trees, Corner, Private, Rear Yard
Story 3
Sewer Public Sewer
Water Public
Architectural Style Craftsman, Transitional
Level or Stories 3
Additional Building Above Grade, Below Grade
Structure Type 9'+ Ceilings
New Construction N
Schools
Elementary Schools Vienna
Middle Schools Thoreau
High Schools Madison
School District Fairfax County Public Schools
Others
Pets Allowed Y
Senior Community No
Tax ID 0384 02 0267E
Ownership Fee Simple
SqFt Source Assessor
Acceptable Financing Conventional
Horse Property N
Listing Terms Conventional
Financing Conventional
Special Listing Condition Standard
Pets Allowed No Pet Restrictions
Read Less
Want to know what your home might be worth? Contact us for a FREE valuation!

Our team is ready to help you sell your home for the highest possible price ASAP

Bought with Catherine M Davidson • McEnearney Associates, Inc.
GET MORE INFORMATION





