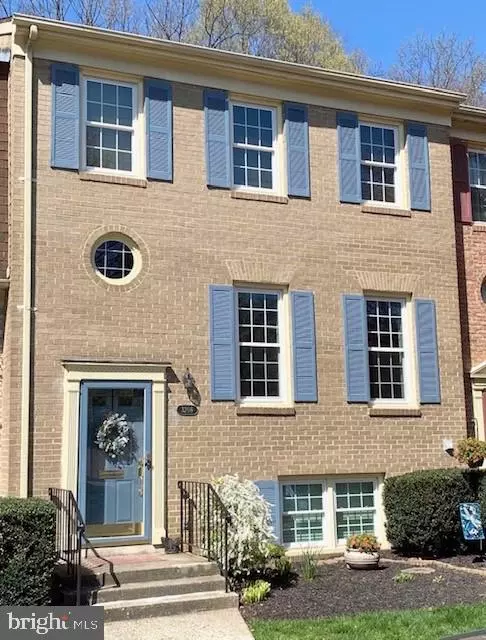$717,500
$649,900
10.4%For more information regarding the value of a property, please contact us for a free consultation.
3206 CANTRELL LN Fairfax, VA 22031
4 Beds
4 Baths
2,430 SqFt
Key Details
Sold Price $717,500
Property Type Townhouse
Sub Type Interior Row/Townhouse
Listing Status Sold
Purchase Type For Sale
Square Footage 2,430 sqft
Price per Sqft $295
Subdivision Stonehurst
MLS Listing ID VAFX1191452
Sold Date 05/14/21
Style Traditional
Bedrooms 4
Full Baths 3
Half Baths 1
HOA Fees $105/qua
HOA Y/N Y
Abv Grd Liv Area 1,780
Originating Board BRIGHT
Year Built 1979
Annual Tax Amount $6,126
Tax Year 2021
Lot Size 1,760 Sqft
Acres 0.04
Property Description
Immaculately maintained and renovated 3 level all brick townhome in sought after Stonehurst, located only minutes from 66, 495 and the Vienna Metro! One of the most desirable models in the community, this home backs to trees and is truly move-in ready. Spacious and elegant living full of natural light with recent beautiful updates throughout, including the kitchen and all bathrooms. On the main level youll find the gorgeous kitchen featuring beautiful white cabinetry, granite countertops with marble backsplash, stainless steel appliances and eat-in kitchen nook. Also on the main level is the large and comfortable living room, the adjoining dining room featuring wainscoting and sizable china closet, as well as a powder bathroom. The upper level boasts the spacious master bedroom with walk-in closet, and the connecting master bathroom with dual vanities and separate closet. Two additional bedrooms, a second full bathroom, and an exceptionally large linen closet complete the upstairs. The light filled lower level features the legal 4th bedroom with dual closets, a full bathroom, and a large family room with wet bar and wood burning fireplace that opens to the spacious, fully fenced, brick Georgetown patio. Completing the lower level is the laundry/utility room, and sizable under-the-stairs storage area. Additional features include Anderson French doors, triple pane / double hung vinyl windows, Minka ceiling fans, Nest wireless thermostat and smoke detectors, and WEMO light capability. All this within a great community complete with abundant walking paths and green space (with large field, tot lot, and picnic area), low HOA fees and 2 assigned parking spaces in front of the home. Vienna Metro, and Giant grocery store at the new Scout on the Circle are short walks away. Only minutes to abundant shopping and dining options at Pan Am Shopping Center, Shops at Pickett, and Mosaic District. This is a must see!
Location
State VA
County Fairfax
Zoning 213
Rooms
Basement Full, Outside Entrance, Rear Entrance
Interior
Interior Features Breakfast Area, Ceiling Fan(s), Chair Railings, Formal/Separate Dining Room, Kitchen - Eat-In, Upgraded Countertops, Recessed Lighting, Wainscotting, Walk-in Closet(s), Wet/Dry Bar
Hot Water Electric
Heating Heat Pump(s)
Cooling Central A/C
Fireplaces Number 1
Fireplaces Type Mantel(s), Brick, Wood
Equipment Oven/Range - Electric, Built-In Microwave, Refrigerator, Dishwasher, Stainless Steel Appliances, Disposal, Humidifier
Fireplace Y
Window Features Double Hung,Triple Pane
Appliance Oven/Range - Electric, Built-In Microwave, Refrigerator, Dishwasher, Stainless Steel Appliances, Disposal, Humidifier
Heat Source Electric
Exterior
Exterior Feature Patio(s)
Parking On Site 2
Fence Rear, Fully, Privacy
Amenities Available Common Grounds, Tot Lots/Playground
Water Access N
Accessibility None
Porch Patio(s)
Garage N
Building
Lot Description Backs to Trees
Story 3
Sewer Public Sewer
Water Public
Architectural Style Traditional
Level or Stories 3
Additional Building Above Grade, Below Grade
New Construction N
Schools
School District Fairfax County Public Schools
Others
HOA Fee Include Trash,Snow Removal,Common Area Maintenance,Lawn Care Front,Reserve Funds
Senior Community No
Tax ID 0484 11 0305
Ownership Fee Simple
SqFt Source Assessor
Special Listing Condition Standard
Read Less
Want to know what your home might be worth? Contact us for a FREE valuation!

Our team is ready to help you sell your home for the highest possible price ASAP

Bought with Sharon LaRowe • Long & Foster Real Estate, Inc.
GET MORE INFORMATION





