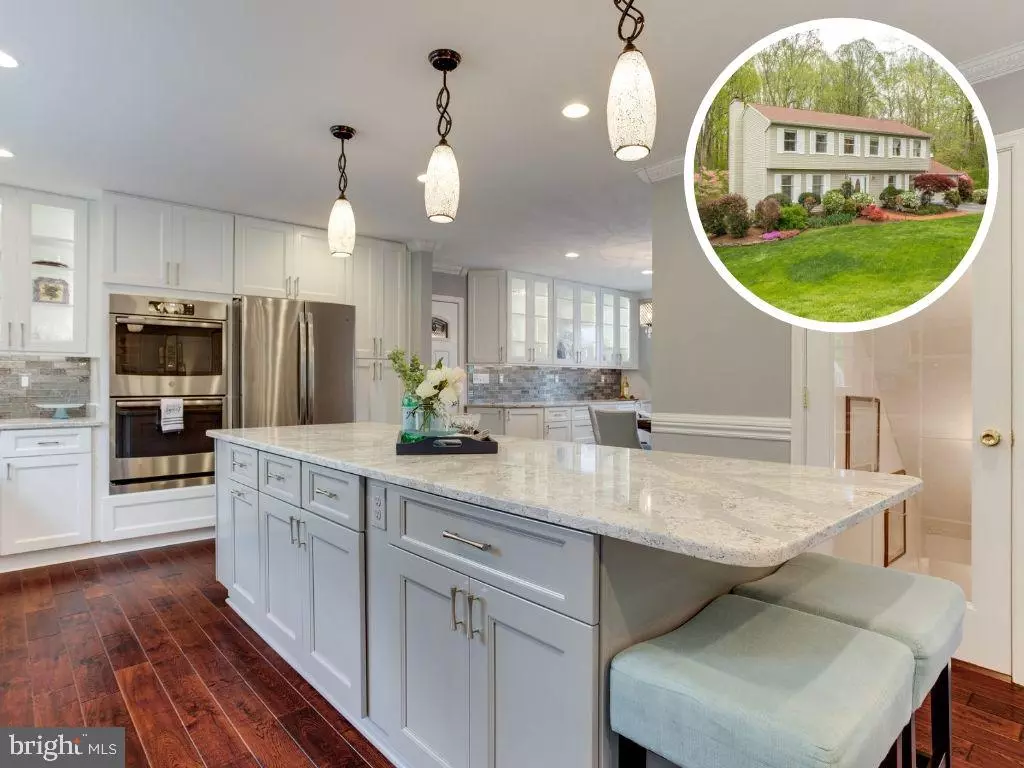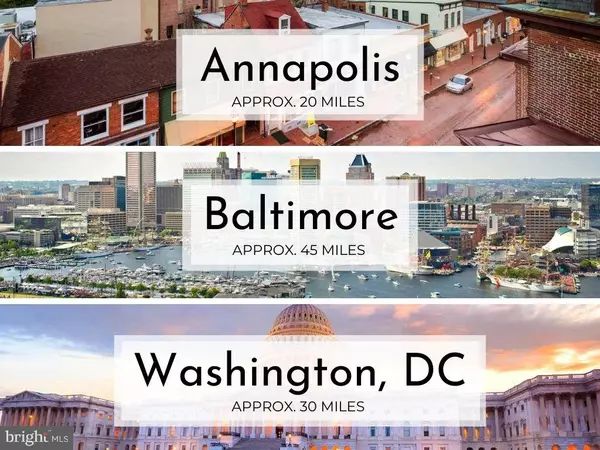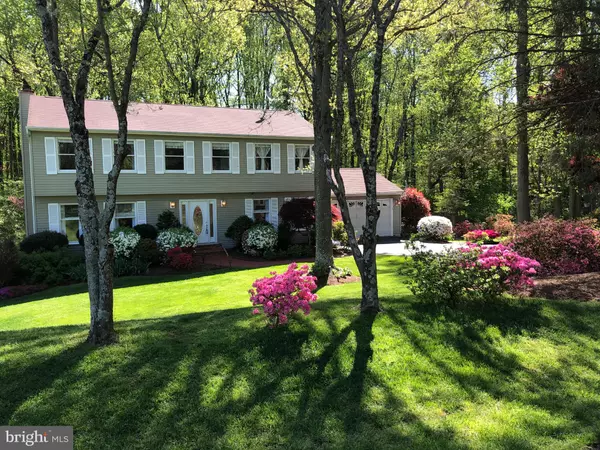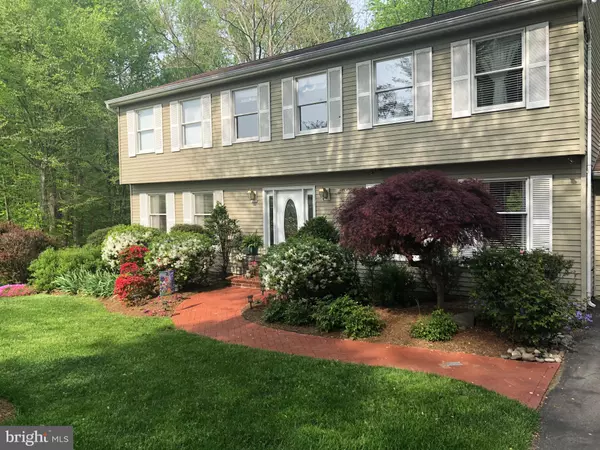$610,000
$575,000
6.1%For more information regarding the value of a property, please contact us for a free consultation.
6393 MCKENDREE RD Dunkirk, MD 20754
5 Beds
4 Baths
3,220 SqFt
Key Details
Sold Price $610,000
Property Type Single Family Home
Sub Type Detached
Listing Status Sold
Purchase Type For Sale
Square Footage 3,220 sqft
Price per Sqft $189
Subdivision Bay Country
MLS Listing ID MDAA465550
Sold Date 06/15/21
Style Colonial
Bedrooms 5
Full Baths 3
Half Baths 1
HOA Fees $2/ann
HOA Y/N Y
Abv Grd Liv Area 2,420
Originating Board BRIGHT
Year Built 1987
Annual Tax Amount $4,643
Tax Year 2021
Lot Size 2.320 Acres
Acres 2.32
Property Description
Welcome to 6393 McKendree Rd, offered for the first time by the original owners! Searching for your very own private paradise? Look no further. This stunning resort style home combines luxury and tranquility seamlessly; from its lush gardens to its crystal-clear swimming pool, youll feel like youre on vacation every day. Behold your dream kitchen, every square inch of this gourmet kitchen has been professionally designed to conquer all of your grandmothers favorite recipes. Jaw dropping finishes and extreme functionality make for the perfect space to whip up just about anything. Grab your favorite book or movie and snuggle up with either of the two gorgeous fireplace on those cozier nights. Gleaming hardwood floors dance throughout the main level and the 2nd floor. Come recharge in the elegant master suite featuring a walk-in closet and private-fully renovated en-suite bathroom. Enjoy the convenience of the upstairs laundry room. All this and more in a sought after location!
Location
State MD
County Anne Arundel
Zoning RA
Rooms
Basement Full, Fully Finished, Interior Access, Rear Entrance, Sump Pump, Walkout Level
Interior
Interior Features Ceiling Fan(s), Crown Moldings, Family Room Off Kitchen, Floor Plan - Open, Formal/Separate Dining Room, Kitchen - Gourmet, Kitchen - Island, Kitchen - Table Space, Recessed Lighting, Walk-in Closet(s), Wood Floors
Hot Water Electric
Heating Heat Pump(s)
Cooling Central A/C
Flooring Ceramic Tile, Hardwood, Carpet
Fireplaces Number 2
Equipment Dishwasher, Exhaust Fan, Refrigerator, Stainless Steel Appliances, Washer, Dryer, Cooktop, Oven - Double, Oven - Wall
Fireplace Y
Appliance Dishwasher, Exhaust Fan, Refrigerator, Stainless Steel Appliances, Washer, Dryer, Cooktop, Oven - Double, Oven - Wall
Heat Source Electric
Laundry Upper Floor
Exterior
Exterior Feature Deck(s), Patio(s)
Parking Features Garage - Front Entry, Garage Door Opener, Inside Access
Garage Spaces 2.0
Pool Above Ground
Water Access N
View Trees/Woods
Accessibility None
Porch Deck(s), Patio(s)
Attached Garage 2
Total Parking Spaces 2
Garage Y
Building
Lot Description Backs to Trees, Landscaping, Level, Premium, Private, Secluded
Story 3
Sewer Septic Exists
Water Well
Architectural Style Colonial
Level or Stories 3
Additional Building Above Grade, Below Grade
New Construction N
Schools
School District Anne Arundel County Public Schools
Others
Senior Community No
Tax ID 020800690023451
Ownership Fee Simple
SqFt Source Assessor
Special Listing Condition Standard
Read Less
Want to know what your home might be worth? Contact us for a FREE valuation!

Our team is ready to help you sell your home for the highest possible price ASAP

Bought with Tara Christin Harris • Redfin Corp
GET MORE INFORMATION





