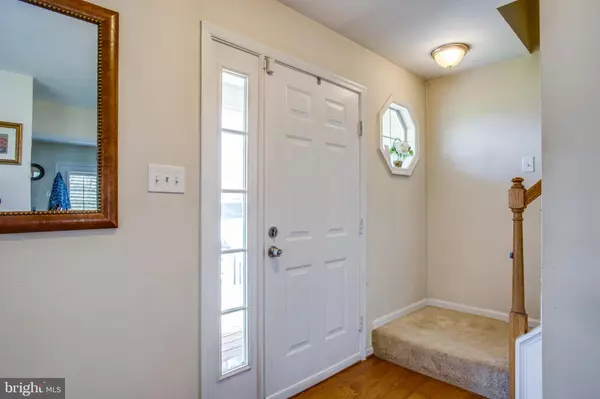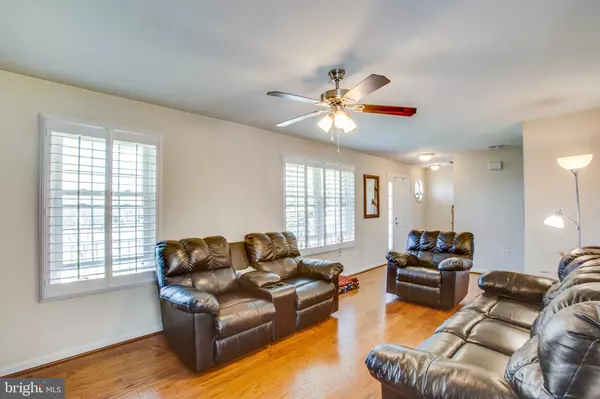$430,000
$399,900
7.5%For more information regarding the value of a property, please contact us for a free consultation.
4 THAYER CT Stafford, VA 22556
3 Beds
4 Baths
2,268 SqFt
Key Details
Sold Price $430,000
Property Type Single Family Home
Sub Type Detached
Listing Status Sold
Purchase Type For Sale
Square Footage 2,268 sqft
Price per Sqft $189
Subdivision Devon Green
MLS Listing ID VAST230376
Sold Date 05/07/21
Style Colonial
Bedrooms 3
Full Baths 3
Half Baths 1
HOA Fees $8/ann
HOA Y/N Y
Abv Grd Liv Area 1,550
Originating Board BRIGHT
Year Built 1994
Annual Tax Amount $3,081
Tax Year 2020
Lot Size 0.312 Acres
Acres 0.31
Property Description
Truly outstanding 3 BR, 3.5 BA Colonial on .31 ac lot in Cul-de-Sac. Renovated in 2016-Roof-HVAC-5" plank HardWood floors-Carpeting-Vinyl-Maple Cabinets in Kitchen and PrimaryBath -Stainless steel appliances, Granite counters, Plantation Shutters. -2 Car Garage doors w/Openers/Keypad-French door to Deck. Tiled Bathtubs-up, Primary Bed Room Walk In Closet, Finished. basement w/Full Bath, Den/Study could be used as 4th BR (Not To Code) and Rec Room, Covered Porch, 20'x12' Deck. fully fenced rear yard. Mechanical/Laundry Room. Mins to Quantico (Onville Rd). Walking distance to elementary school and only minutes to Quantico. Quiet cul-de-sac location!
Location
State VA
County Stafford
Zoning R1
Rooms
Other Rooms Living Room, Dining Room, Primary Bedroom, Kitchen, Game Room, Breakfast Room, Study, Exercise Room, Laundry, Bathroom 2, Bathroom 3
Basement Full, Connecting Stairway, Fully Finished
Interior
Interior Features Combination Kitchen/Dining, Dining Area, Floor Plan - Traditional, Carpet
Hot Water Electric
Heating Heat Pump(s)
Cooling Central A/C
Flooring Carpet, Hardwood
Equipment Built-In Microwave, Dishwasher, Disposal, Dryer, Dryer - Electric, Icemaker, Water Heater, Washer, Stainless Steel Appliances, Refrigerator, Oven/Range - Electric, Oven - Self Cleaning
Fireplace N
Window Features Double Hung,Double Pane,Vinyl Clad
Appliance Built-In Microwave, Dishwasher, Disposal, Dryer, Dryer - Electric, Icemaker, Water Heater, Washer, Stainless Steel Appliances, Refrigerator, Oven/Range - Electric, Oven - Self Cleaning
Heat Source Electric
Laundry Basement, Has Laundry
Exterior
Exterior Feature Deck(s), Porch(es)
Parking Features Garage - Front Entry
Garage Spaces 6.0
Fence Rear, Privacy, Wood
Utilities Available Cable TV Available, Electric Available, Phone Available, Sewer Available, Water Available
Water Access N
Roof Type Asphalt
Street Surface Black Top
Accessibility None
Porch Deck(s), Porch(es)
Road Frontage City/County
Attached Garage 2
Total Parking Spaces 6
Garage Y
Building
Story 3
Sewer Public Sewer
Water Public
Architectural Style Colonial
Level or Stories 3
Additional Building Above Grade, Below Grade
Structure Type Dry Wall
New Construction N
Schools
Elementary Schools Kate Waller Barrett
Middle Schools H. H. Poole
High Schools North Stafford
School District Stafford County Public Schools
Others
Senior Community No
Tax ID 20-EE-4- -75
Ownership Fee Simple
SqFt Source Assessor
Security Features Main Entrance Lock,Smoke Detector
Acceptable Financing Cash, Conventional, FHA, VA
Horse Property N
Listing Terms Cash, Conventional, FHA, VA
Financing Cash,Conventional,FHA,VA
Special Listing Condition Standard
Read Less
Want to know what your home might be worth? Contact us for a FREE valuation!

Our team is ready to help you sell your home for the highest possible price ASAP

Bought with David L Brewer • Berkshire Hathaway HomeServices PenFed Realty
GET MORE INFORMATION





