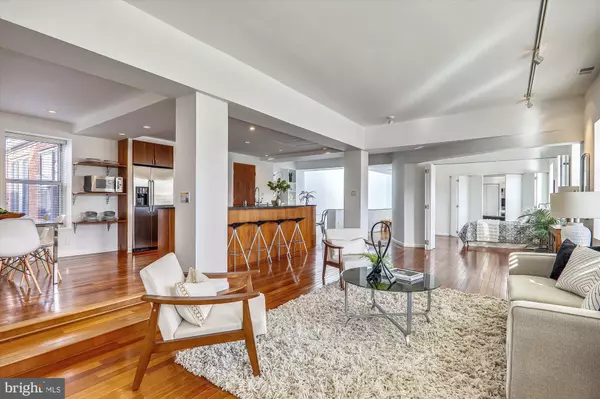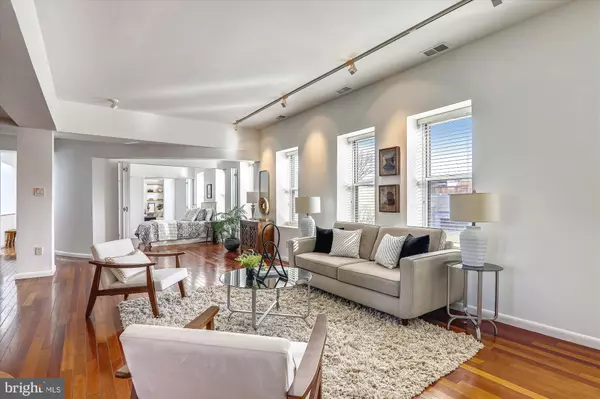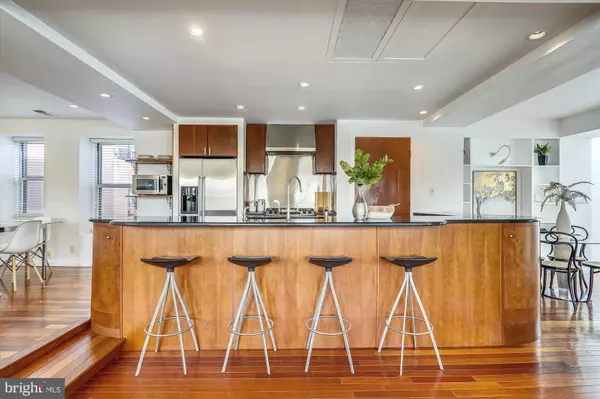$775,000
$775,000
For more information regarding the value of a property, please contact us for a free consultation.
2370 CHAMPLAIN ST NW #31 Washington, DC 20009
2 Beds
2 Baths
1,500 SqFt
Key Details
Sold Price $775,000
Property Type Condo
Sub Type Condo/Co-op
Listing Status Sold
Purchase Type For Sale
Square Footage 1,500 sqft
Price per Sqft $516
Subdivision Adams Morgan
MLS Listing ID DCDC507520
Sold Date 07/09/21
Style Federal
Bedrooms 2
Full Baths 2
Condo Fees $1,551/mo
HOA Y/N N
Abv Grd Liv Area 1,500
Originating Board BRIGHT
Year Built 1927
Annual Tax Amount $46,710
Tax Year 2020
Property Description
REFINED PENTHOUSE in the heart of Adams Morgan with high ceilings, open living spaces, and an abundance of natural light. This unit offers two bedrooms, two bathrooms, with over 1500+ sq ft of living space. An additional 1500+ sq ft of roof space with incredible views, right above the unit, would also be yours for your own private outdoor living buildout. **Deduct $122,649.30 from the sales price for the actual financed amount!!** At the entrance, you are greeted with a two-story foyer with an expansive skylight, complete with gleaming cherry wood floors and recessed lighting throughout. Open living and dining areas make the unit feel expansive and are functional for everyday living and perfect for entertaining. Gourmet kitchen with ample island with cabinets, granite counters, stainless appliances, and gas cooking. Dining area right off the kitchen with built-ins. Owner's suite with built-in & desk/office area, two closets, and luxury ensuite bathroom with sleek black granite, a glass shower, and Jacuzzi tub. The second bedroom is separated by a partition and can be opened for a larger owner's suite or sitting area, or closed for a 2nd bedroom/guest room for privacy. Built-ins included in the 2nd bedroom as well. The hall bath features gleaming marble tile and a custom shower. Separate laundry area with washer & dryer and storage off the hallway. The Champlain is a smaller boutique building with 13 units. The building is pet-friendly, allows renting, and has an easy approval process. Other amenities for the unit: Two-zone HVAC system. One car garage parking & storage included in the sale. Minutes to all the restaurants, bars, and retail in Adams Morgan! Enjoy this one-of-a-kind unit in the heart of DC.
Location
State DC
County Washington
Zoning RESIDENTIAL
Rooms
Other Rooms Living Room, Dining Room, Primary Bedroom, Bedroom 2, Kitchen
Main Level Bedrooms 2
Interior
Interior Features Built-Ins, Breakfast Area, Combination Kitchen/Dining, Dining Area, Kitchen - Gourmet, Kitchen - Island, Recessed Lighting, Upgraded Countertops, Wood Floors
Hot Water Electric
Heating Forced Air
Cooling Central A/C
Flooring Hardwood
Equipment Dishwasher, Disposal, Dryer, Microwave, Oven/Range - Gas, Refrigerator, Washer
Window Features Double Pane
Appliance Dishwasher, Disposal, Dryer, Microwave, Oven/Range - Gas, Refrigerator, Washer
Heat Source Electric
Laundry Dryer In Unit, Washer In Unit
Exterior
Parking Features Underground
Garage Spaces 1.0
Amenities Available Common Grounds, Extra Storage
Water Access N
Accessibility None
Total Parking Spaces 1
Garage N
Building
Story 1
Unit Features Garden 1 - 4 Floors
Sewer Public Sewer
Water Public
Architectural Style Federal
Level or Stories 1
Additional Building Above Grade, Below Grade
New Construction N
Schools
Elementary Schools Marie Reed
Middle Schools Columbia Heights Education Campus
High Schools Cardozo
School District District Of Columbia Public Schools
Others
Pets Allowed Y
HOA Fee Include Common Area Maintenance,Ext Bldg Maint,Gas,Insurance,Management,Taxes,Trash,Water,Sewer
Senior Community No
Tax ID 2560//0817
Ownership Cooperative
Security Features Main Entrance Lock
Acceptable Financing Negotiable
Listing Terms Negotiable
Financing Negotiable
Special Listing Condition Standard
Pets Allowed Dogs OK, Cats OK
Read Less
Want to know what your home might be worth? Contact us for a FREE valuation!

Our team is ready to help you sell your home for the highest possible price ASAP

Bought with Andrea S Paro • Compass
GET MORE INFORMATION





