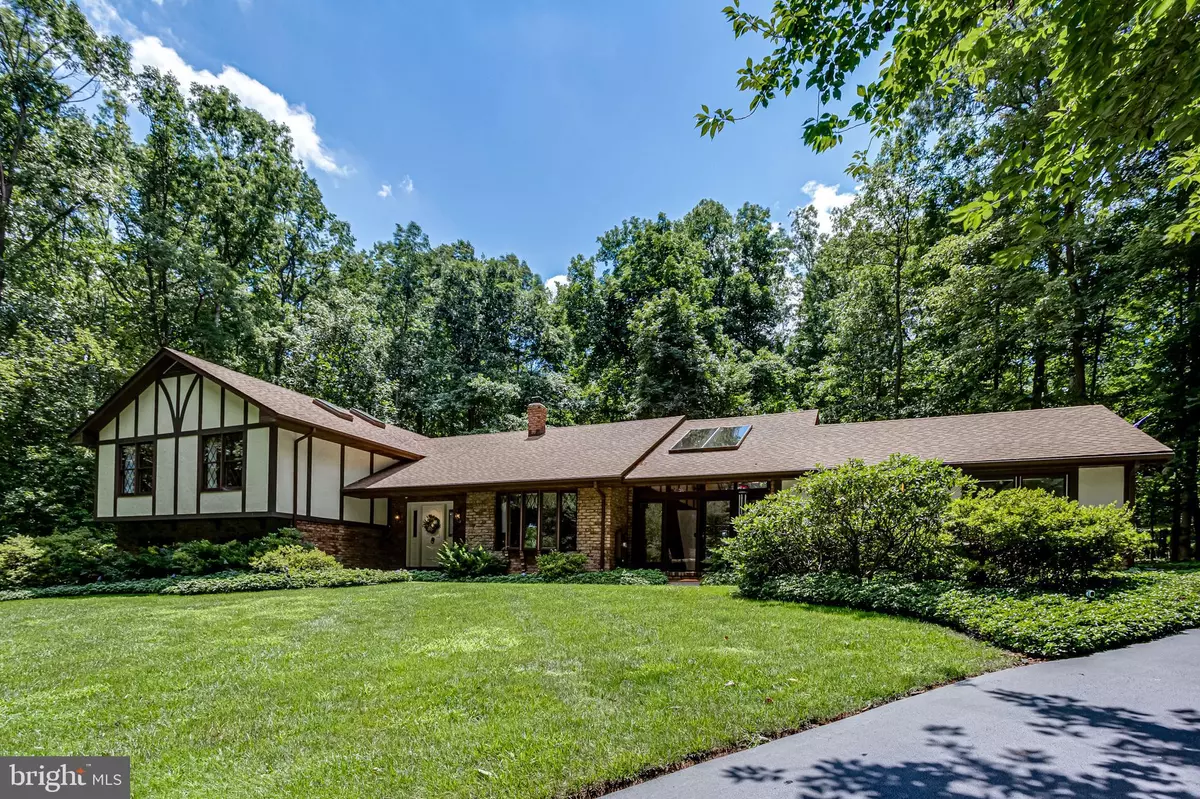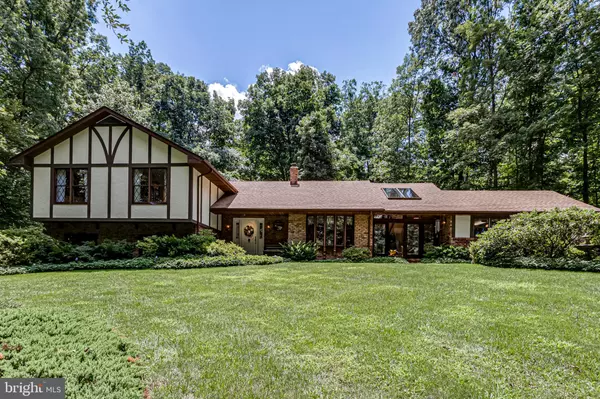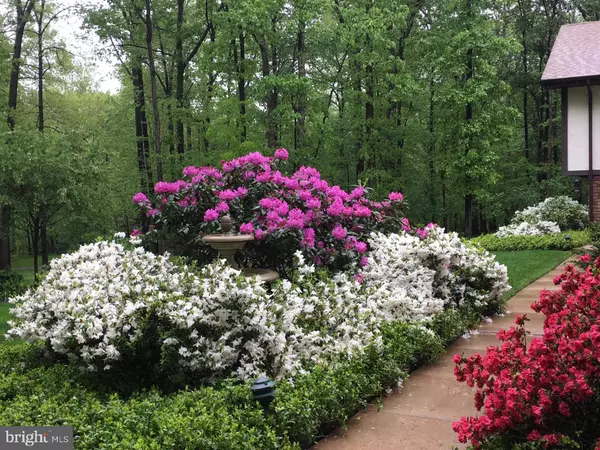$700,000
$749,000
6.5%For more information regarding the value of a property, please contact us for a free consultation.
5089 FLEMING RD Mount Airy, MD 21771
4 Beds
3 Baths
3,570 SqFt
Key Details
Sold Price $700,000
Property Type Single Family Home
Sub Type Detached
Listing Status Sold
Purchase Type For Sale
Square Footage 3,570 sqft
Price per Sqft $196
Subdivision Carroll County Farmettes
MLS Listing ID MDCR2010646
Sold Date 11/18/22
Style Split Level,Tudor
Bedrooms 4
Full Baths 3
HOA Y/N N
Abv Grd Liv Area 3,450
Originating Board BRIGHT
Year Built 1984
Annual Tax Amount $5,294
Tax Year 2021
Lot Size 3.010 Acres
Acres 3.01
Property Description
Beautiful, Tudor style home with over 3550 sq.ft. finished, plus sunroom and basement. Private 3 acre lot with NO HOA! Mature, meticulously manicured landscaping including patios, lush gardens, fountains, picnic area, arbor... 4/5 bedrooms and 3 full baths. Spacious kitchen with stainless and wood-paneled appliances including Sub Zero refrigerator, generous cabinets and ample granite counter space. Sunken living room with gorgeous picture window. Huge sunroom with 7-person hot tub. Owners suite includes dressing area, private bath with soaking tub and separate shower, and Juliet balcony overlooking backyard. Family room with custom built-ins, recreation area with pool table, and awesome stone fireplace. Office or 5th bedroom with private entrance. Basement with exercise room, workshop, plenty of storage space and walk-up to backyard. Custom 2x6 construction for superior insulation and many extras including French doors, skylights, separate laundry room, two sheds totaling over 300 sq.ft. of storage space, immaculate 2-car garage with air compressor, and numerous, oversized aluminum clad windows that keep this home bright and cheery, and afford beautiful views of the landscaping and gardens. Perfectly maintained by original owners.
Location
State MD
County Carroll
Zoning CONSERVATION
Direction North
Rooms
Other Rooms Living Room, Dining Room, Primary Bedroom, Bedroom 2, Bedroom 3, Bedroom 4, Kitchen, Family Room, Foyer, Breakfast Room, Sun/Florida Room, Exercise Room, Office, Storage Room, Workshop, Bathroom 2, Bathroom 3, Primary Bathroom
Basement Connecting Stairway, Outside Entrance, Rear Entrance, Sump Pump, Walkout Stairs, Workshop
Interior
Interior Features Attic/House Fan, Built-Ins, Carpet, Ceiling Fan(s), Central Vacuum, Chair Railings, Crown Moldings, Dining Area, Primary Bath(s), Recessed Lighting, Skylight(s), Soaking Tub, Stall Shower, Store/Office, Tub Shower, Upgraded Countertops, Walk-in Closet(s), WhirlPool/HotTub, Window Treatments
Hot Water Electric
Heating Heat Pump(s)
Cooling Central A/C
Flooring Carpet, Ceramic Tile, Laminated
Fireplaces Number 1
Fireplaces Type Fireplace - Glass Doors, Heatilator, Screen, Stone, Wood
Equipment Central Vacuum, Dishwasher, Disposal, Dryer - Electric, Dryer - Front Loading, Exhaust Fan, Icemaker, Microwave, Oven/Range - Electric, Range Hood, Refrigerator, Stainless Steel Appliances, Washer - Front Loading
Fireplace Y
Appliance Central Vacuum, Dishwasher, Disposal, Dryer - Electric, Dryer - Front Loading, Exhaust Fan, Icemaker, Microwave, Oven/Range - Electric, Range Hood, Refrigerator, Stainless Steel Appliances, Washer - Front Loading
Heat Source Electric
Laundry Lower Floor
Exterior
Parking Features Garage - Side Entry, Garage Door Opener, Inside Access
Garage Spaces 5.0
Utilities Available Cable TV, Electric Available, Under Ground
Water Access N
Roof Type Architectural Shingle
Accessibility Doors - Lever Handle(s), Level Entry - Main
Attached Garage 2
Total Parking Spaces 5
Garage Y
Building
Story 4
Foundation Concrete Perimeter
Sewer Private Septic Tank
Water Private
Architectural Style Split Level, Tudor
Level or Stories 4
Additional Building Above Grade, Below Grade
Structure Type Dry Wall
New Construction N
Schools
Elementary Schools Winfield
Middle Schools Mt. Airy
High Schools South Carroll
School District Carroll County Public Schools
Others
Pets Allowed Y
Senior Community No
Tax ID 0709021809
Ownership Fee Simple
SqFt Source Assessor
Special Listing Condition Standard
Pets Allowed No Pet Restrictions
Read Less
Want to know what your home might be worth? Contact us for a FREE valuation!

Our team is ready to help you sell your home for the highest possible price ASAP

Bought with Robert E D'Onofrio • Keller Williams Realty
GET MORE INFORMATION





