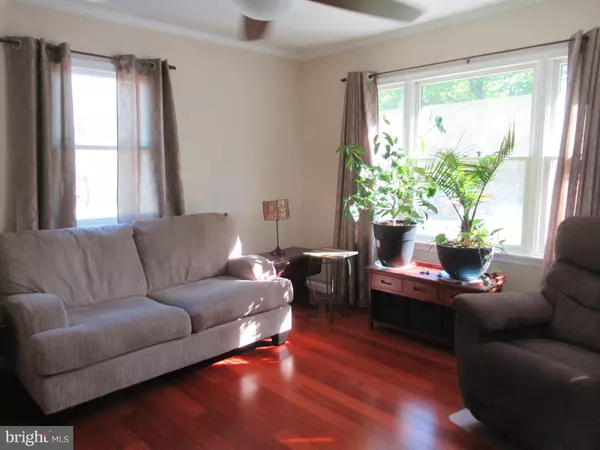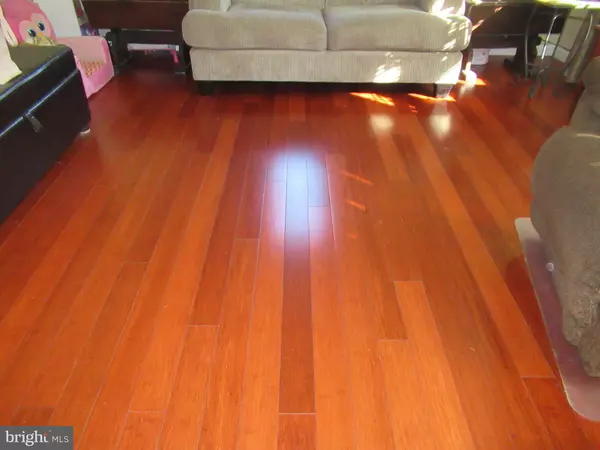$139,900
$139,900
For more information regarding the value of a property, please contact us for a free consultation.
4325 PAUL GUMBY RD Marion Station, MD 21838
2 Beds
2 Baths
1,120 SqFt
Key Details
Sold Price $139,900
Property Type Single Family Home
Sub Type Detached
Listing Status Sold
Purchase Type For Sale
Square Footage 1,120 sqft
Price per Sqft $124
Subdivision None Available
MLS Listing ID MDSO103456
Sold Date 10/02/20
Style Ranch/Rambler
Bedrooms 2
Full Baths 2
HOA Y/N N
Abv Grd Liv Area 1,120
Originating Board BRIGHT
Year Built 1999
Annual Tax Amount $1,123
Tax Year 2020
Lot Size 2.030 Acres
Acres 2.03
Lot Dimensions 0.00 x 0.00
Property Description
Quiet country setting on two acres. Many upgrades including stainless appliances, bamboo floors in living room and bedrooms. Heated floors in both bathrooms with tiled floors makes a warm, cozy bathroom! Custom tiled hall bathroom. Gas fireplace in living room, kitchen has tiled backsplash, center island and upgraded appliances. Sitting area with bench and privacy screen , two small storage barns and an outdoor kitchen area that needs some finishing touches! Not available for showing until May 4th.
Location
State MD
County Somerset
Area Somerset West Of Rt-13 (20-01)
Zoning A
Rooms
Other Rooms Living Room, Primary Bedroom, Kitchen, Bedroom 1, Laundry, Bathroom 1, Primary Bathroom
Main Level Bedrooms 2
Interior
Interior Features Combination Kitchen/Dining, Floor Plan - Open, Kitchen - Island, Primary Bath(s), Wood Floors
Hot Water Electric
Heating Heat Pump - Electric BackUp
Cooling Heat Pump(s)
Flooring Bamboo, Ceramic Tile, Hardwood
Equipment Dishwasher, Dryer - Electric, Oven - Double, Oven/Range - Electric, Refrigerator, Stainless Steel Appliances, Washer
Furnishings No
Fireplace N
Window Features Double Hung,Insulated
Appliance Dishwasher, Dryer - Electric, Oven - Double, Oven/Range - Electric, Refrigerator, Stainless Steel Appliances, Washer
Heat Source Electric
Exterior
Water Access N
View Trees/Woods
Street Surface Tar and Chip
Accessibility 2+ Access Exits
Road Frontage City/County
Garage N
Building
Lot Description Backs to Trees, Cleared, Open, Rural
Story 1
Foundation Crawl Space
Sewer On Site Septic
Water Well
Architectural Style Ranch/Rambler
Level or Stories 1
Additional Building Above Grade, Below Grade
Structure Type Dry Wall
New Construction N
Schools
Elementary Schools Carter G Woodson
Middle Schools Somerset 6-7
High Schools Crisfield Academy And
School District Somerset County Public Schools
Others
Pets Allowed Y
Senior Community No
Tax ID 08-152888
Ownership Fee Simple
SqFt Source Assessor
Acceptable Financing Cash, Conventional, FHA, Rural Development, USDA, VA
Listing Terms Cash, Conventional, FHA, Rural Development, USDA, VA
Financing Cash,Conventional,FHA,Rural Development,USDA,VA
Special Listing Condition Standard
Pets Allowed No Pet Restrictions
Read Less
Want to know what your home might be worth? Contact us for a FREE valuation!

Our team is ready to help you sell your home for the highest possible price ASAP

Bought with Suzanah Cain • Coldwell Banker Realty
GET MORE INFORMATION





